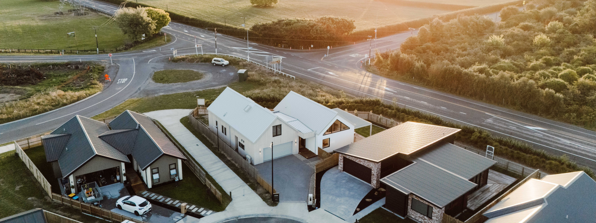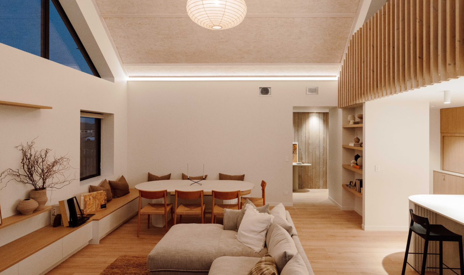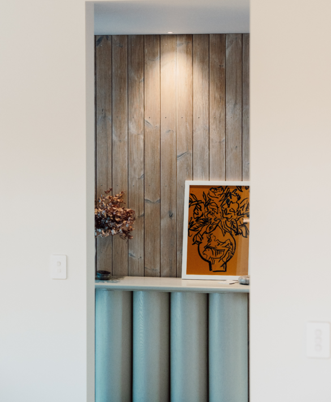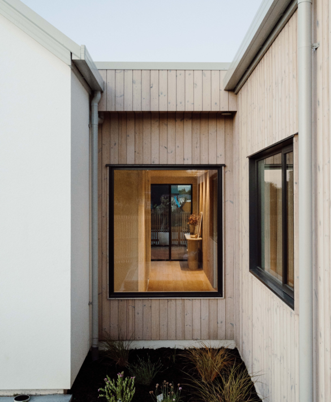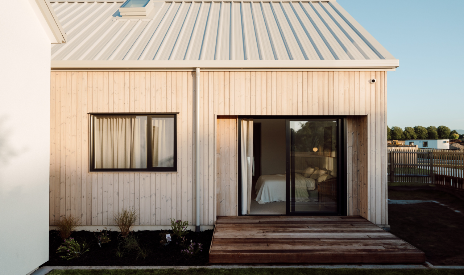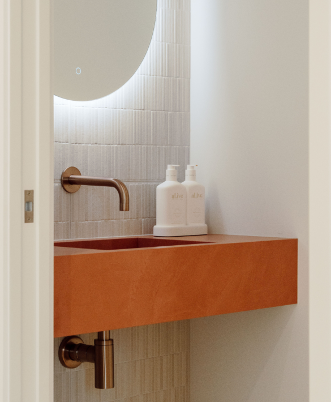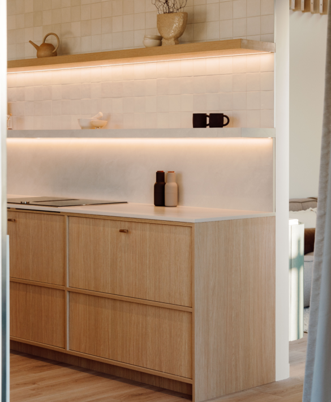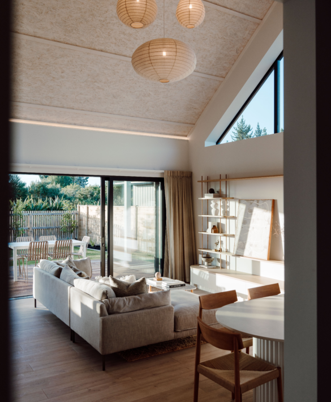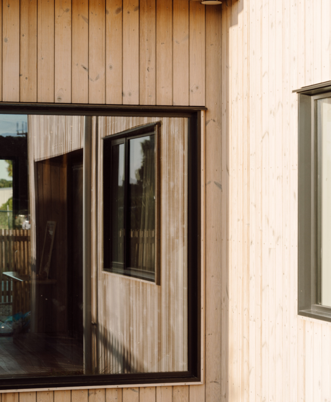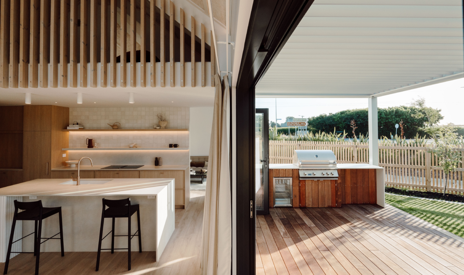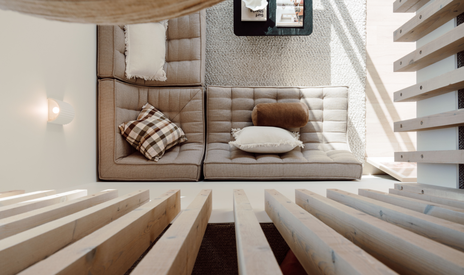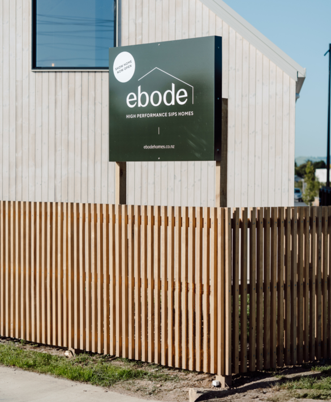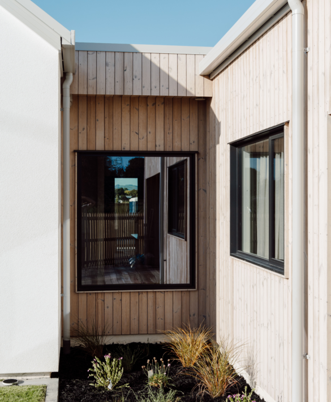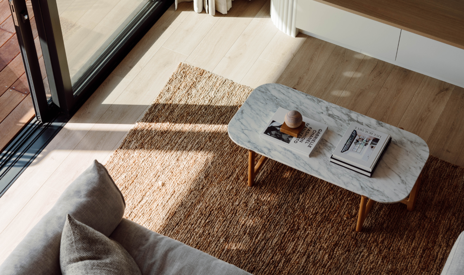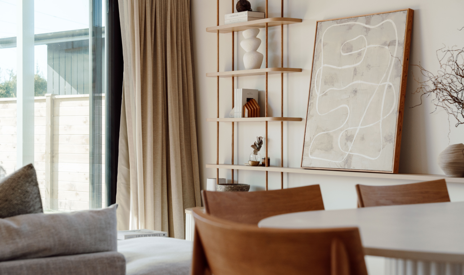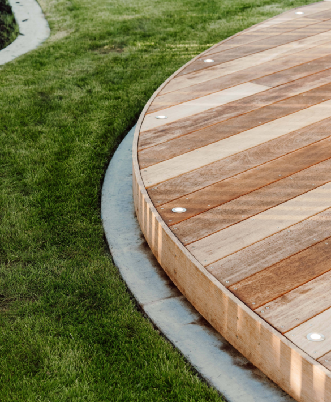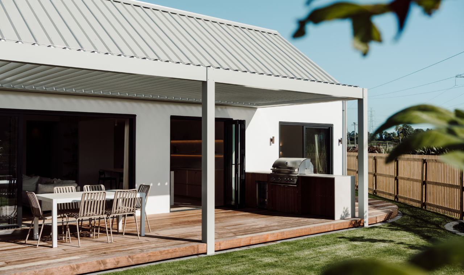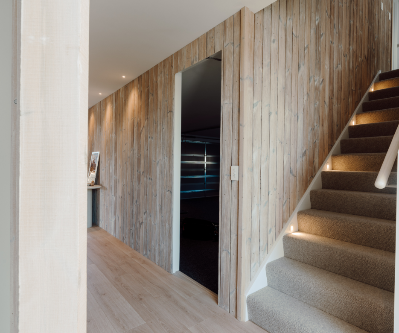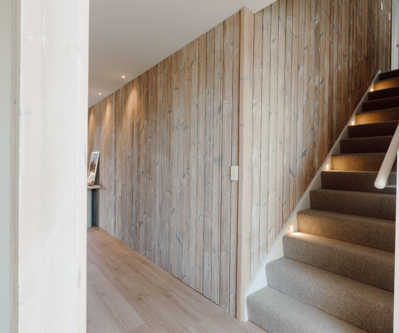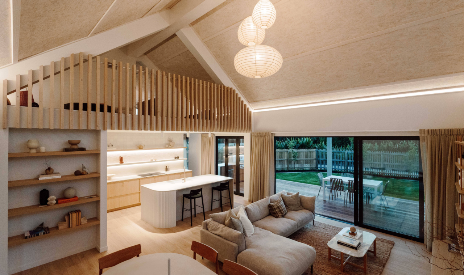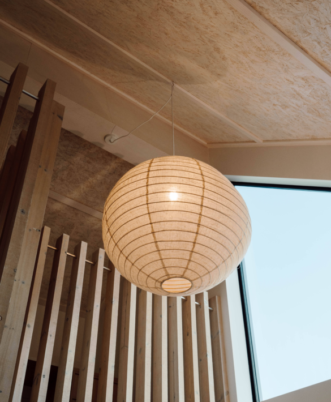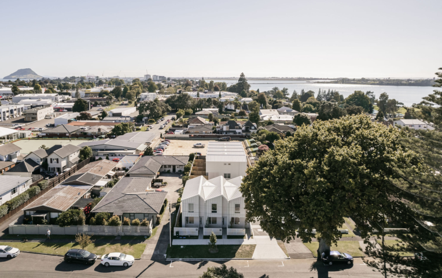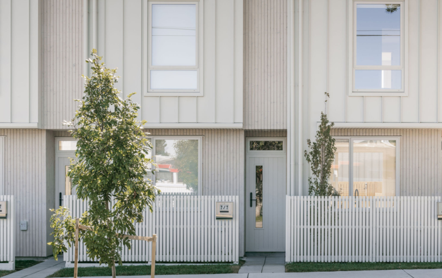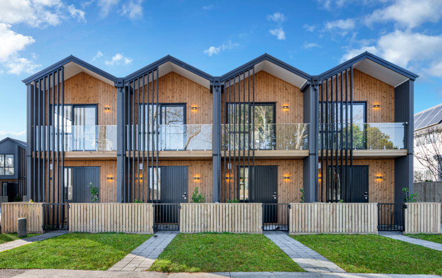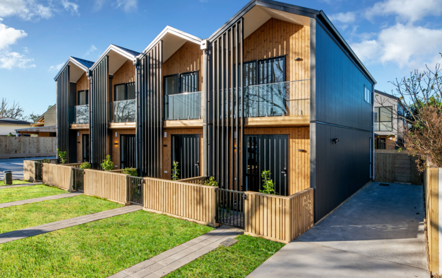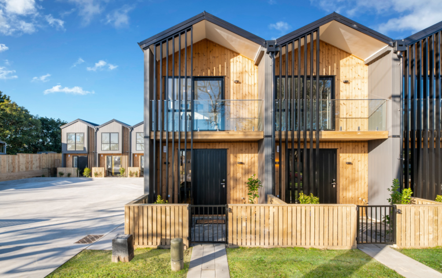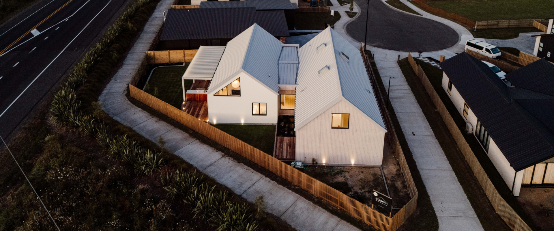
Ebode Homes Showhome
This high-performance showhome by Ebode Homes combines Passive House principles, Japandi-inspired design, and a clear commitment to sustainability. Built using SIPs, a MaxRaft slab, and energy-modelled via PHPP software, the home uses 70% less energy than a standard New Zealand build, while maintaining a consistent 20°C indoors year-round.
Ebode Homes, a collaboration between architectural designer Tawa Architecture and builder Higgs Building Co, was founded on the belief that New Zealand homes should be both beautifully crafted and performance-driven. That philosophy is reflected in every detail of this project.
To complement the home’s calming, tonal aesthetic, Ebode Homes selected JSC TMT Taiga for both exterior cladding and interior features.
“We love that Taiga is sourced from responsibly managed Nordic forests and undergoes a chemical-free thermal modification process.”
The wire-brushed finish, recommended by the JSC team, brought texture and tactility to the timber. Paired with JSC Scumble Frost, the finish brightens the grain while providing protection from UV and moisture. Ebode Homes commented that the visitors couldn’t resist running their hands over the surface.
A hidden internal garage door, fully clad in Taiga, is a standout feature, seamlessly blending into the interior panelling.
“JSC’s service was outstanding. They were incredibly responsive when we needed extra cladding and supported us throughout the build. Their technical expertise and commitment to our vision were top-notch. We wouldn’t hesitate to work with them again.”
The project has since inspired three new builds, with one client requesting the same Taiga and finish for their own home.
