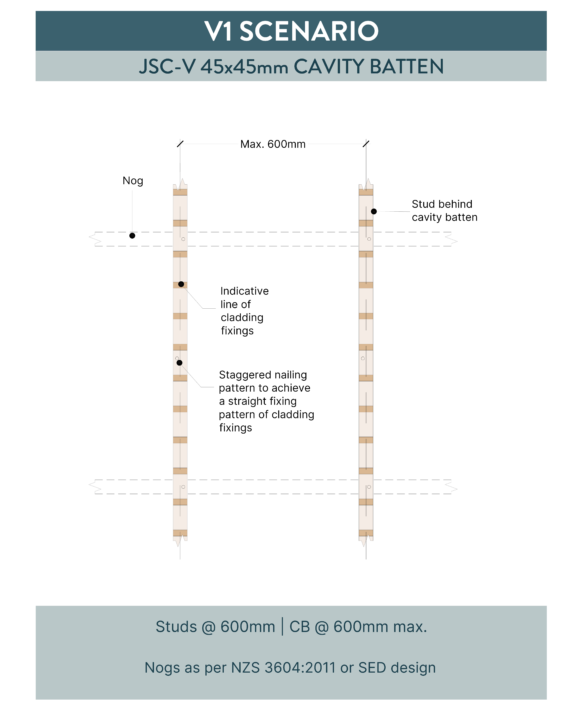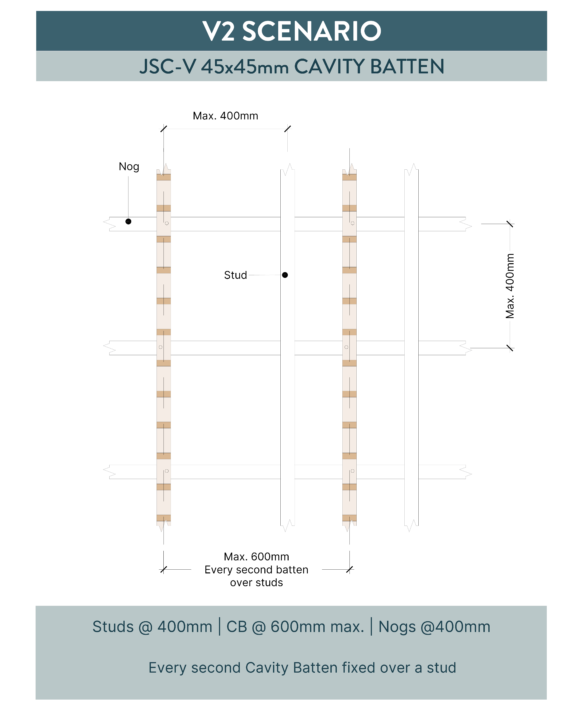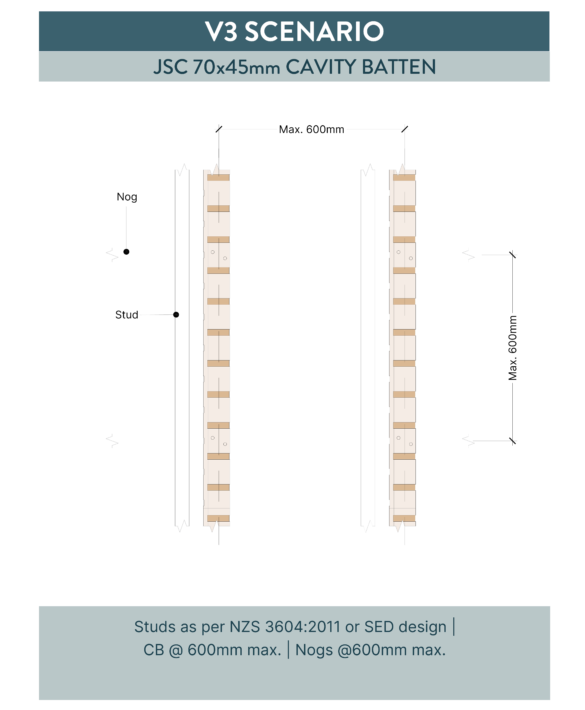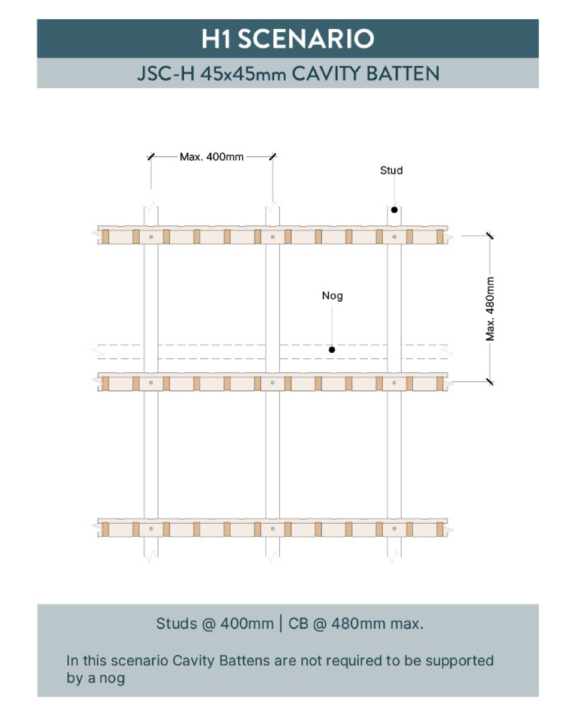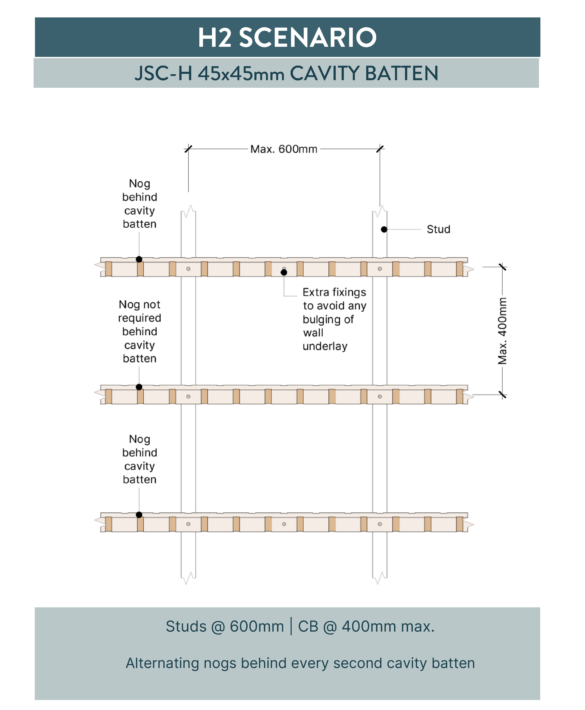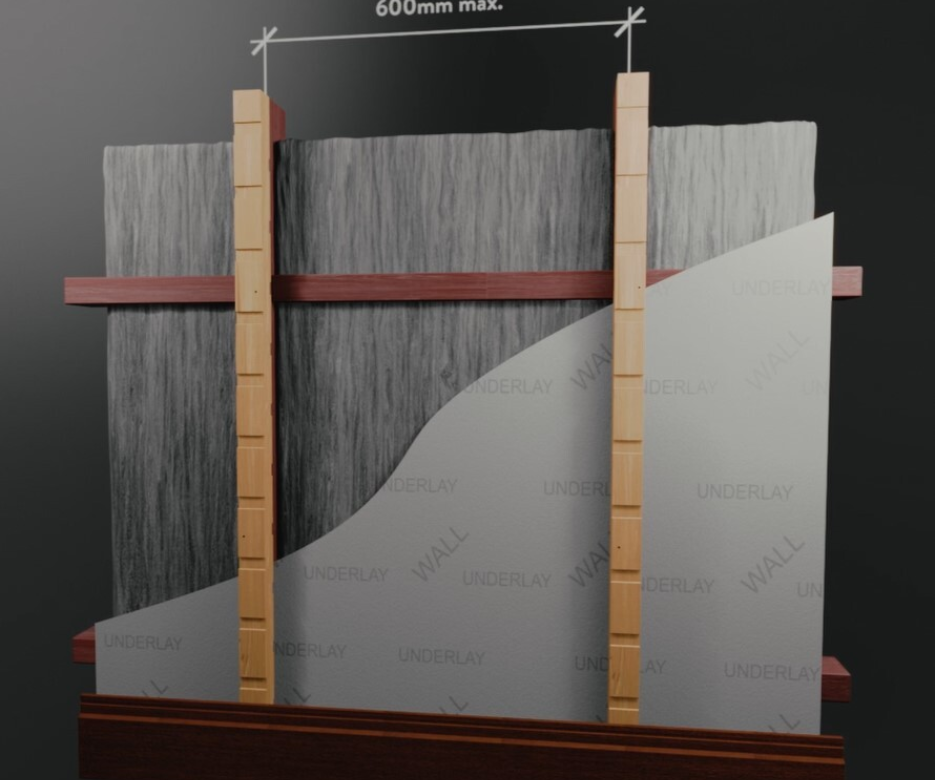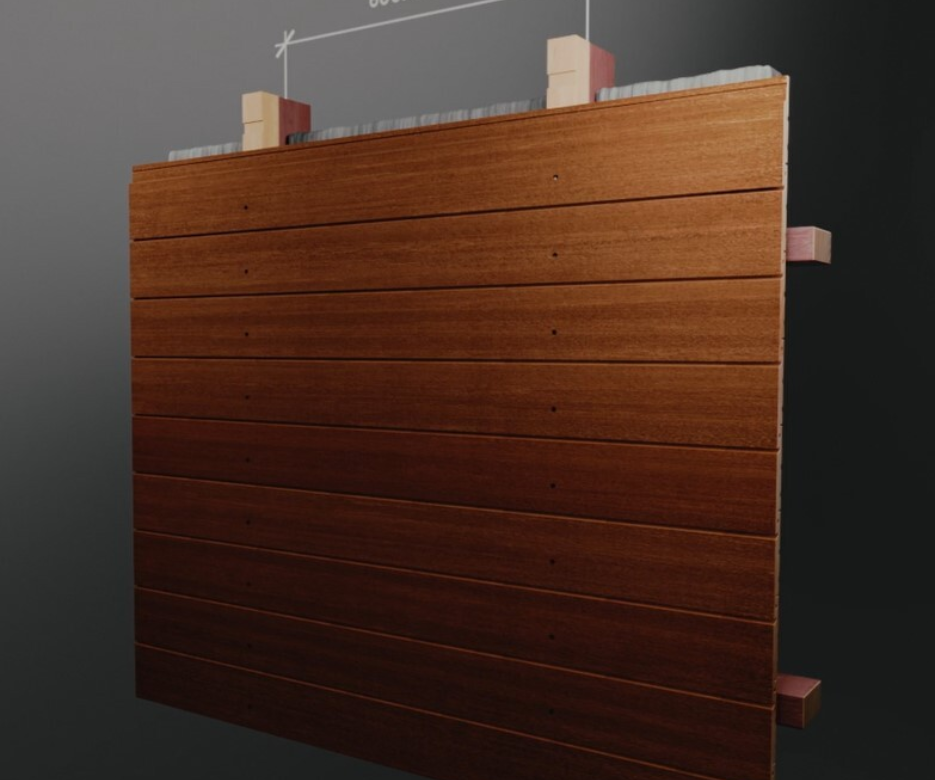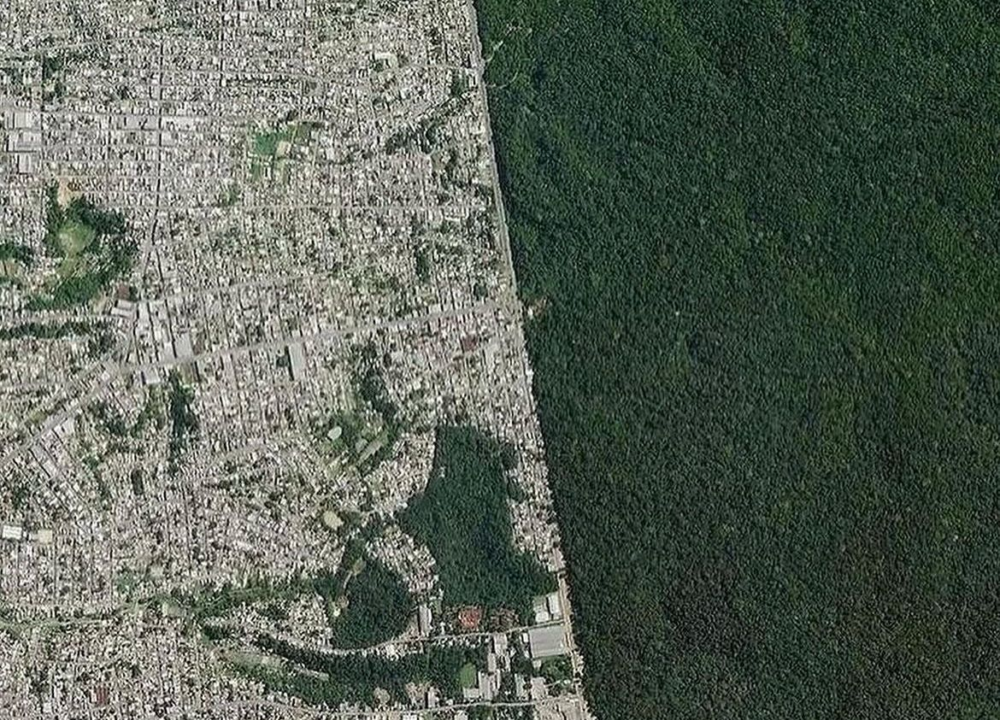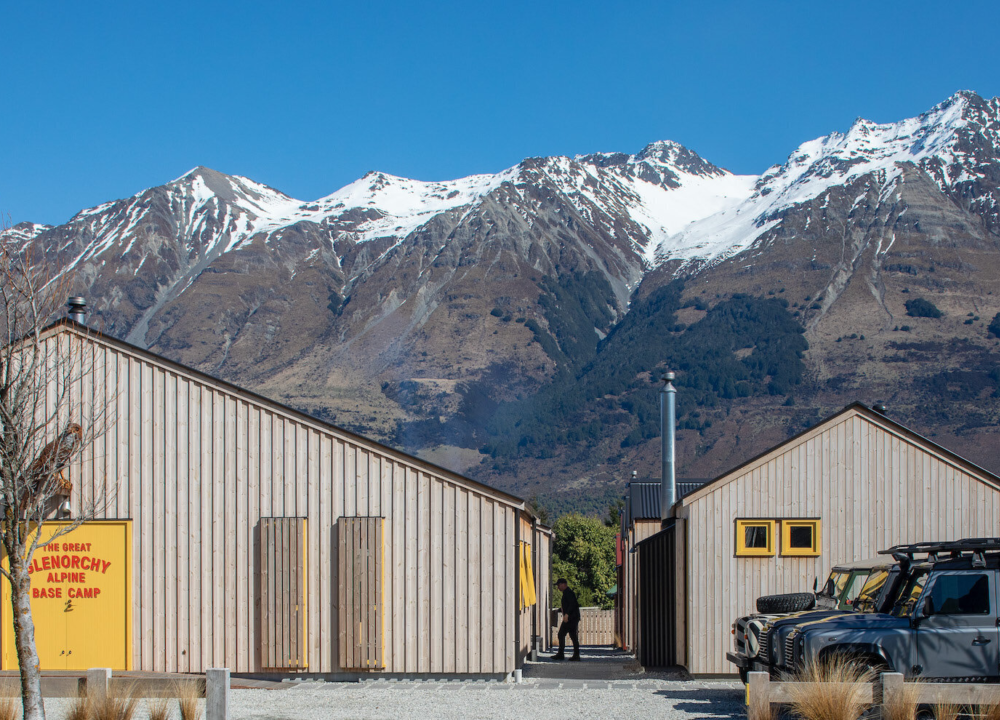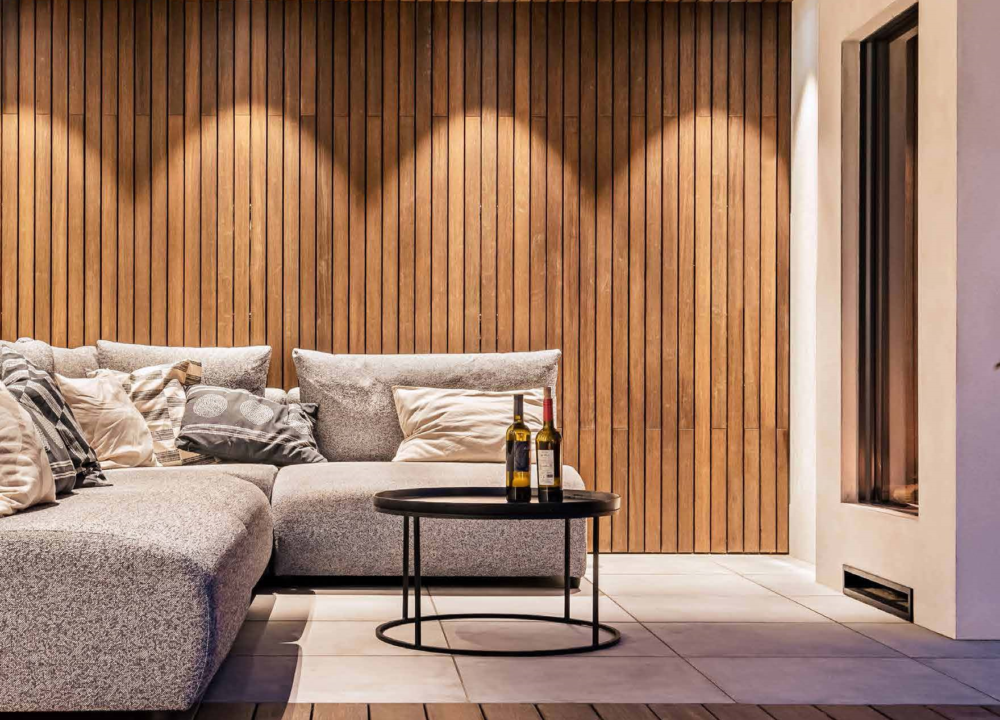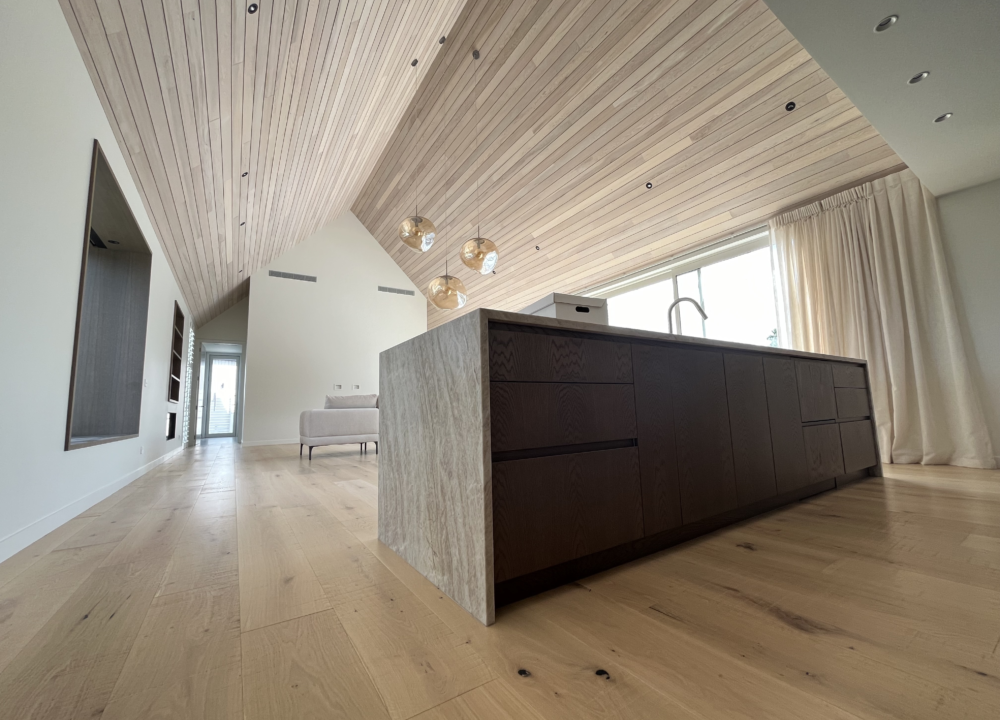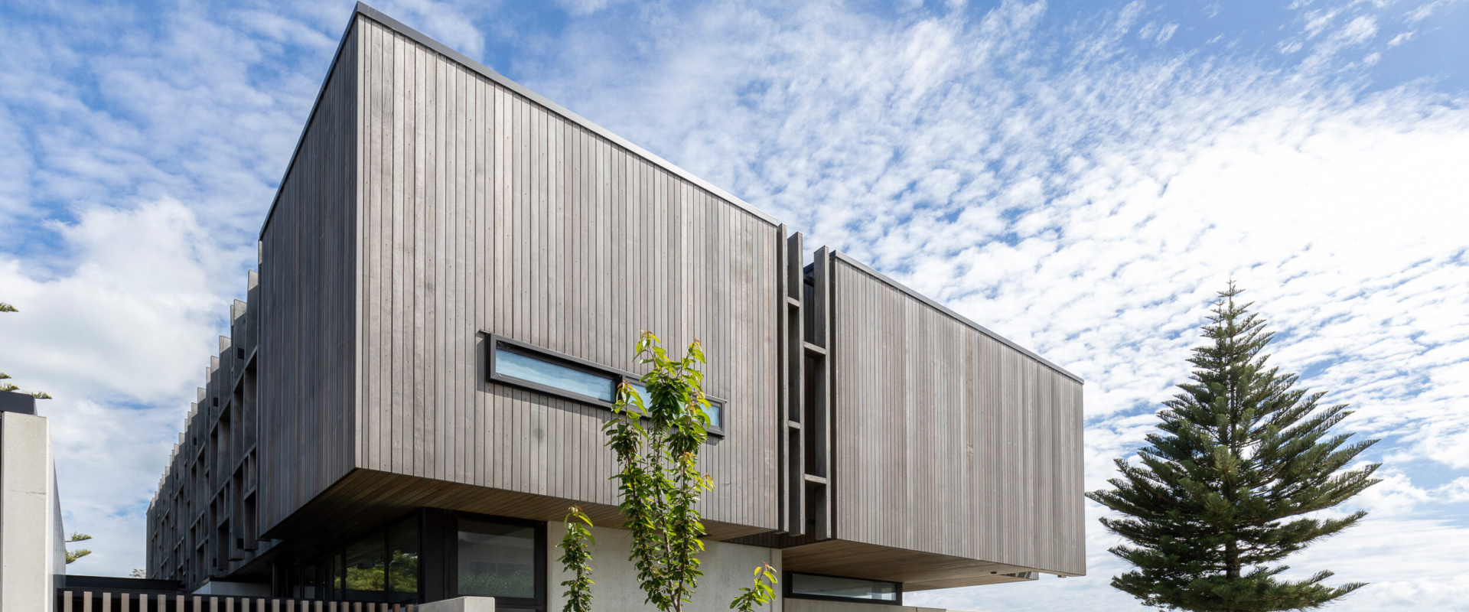
Planning to install timber weatherboards over timber, concrete, masonry, or steel?
Here's how JSC's Structural Cavity Battens enable flexible, code-compliant solutions across complex substrates. When designing with timber weatherboards, it’s easy to focus on aesthetics. But it’s the elements behind the boards that often determine long-term performance. JSC’s range of Structural Cavity Battens solves one of the most common challenges in cladding design: how to create a robust, compliant fixing solution over non-timber substrates like concrete, masonry, and steel.
The Challenge
A Smarter Backbone for Timber Cladding Systems
Unlike standard 20mm cavity battens that rely on timber framing, JSC’s proprietary 45mm Structural Cavity Battens create a structural fixing layer that accommodates a wider variety of substrates. This expands your design possibilities without compromising on code compliance or performance.
Whether you're specifying JSC VertiClad, RustiClad, BevelClad, or Board & Batten, these battens support both horizontal and vertical installations. Detailed setouts are available for common stud spacings, nogging requirements, and fixing spans.
Want to explore our full cavity batten range and dimensions?
Installation Options
A System Built Around Versatility
JSC has developed six scenario-based configurations to suit diverse project needs. These scenarios help specifiers and builders navigate:
- Maximum stud spacings (400mm and 600mm)
- Whether the cavity battens are required to be supported by nogs or not
- Wind zone classification compliance
- Fixing span and fastener requirements
This structured approach enables greater design flexibility and helps you specify confidently for complex builds. It is especially useful where conventional timber framing is not the only substrate in play.
Cavity Batten Fixing Scenarios
JSC-V Scenarios - Vertical Cavity Battens | Horizontal Weatherboards & JSC-H Scenarios - Horizontal Cavity Battens | Vertical Weatherboards
Moisture Control
Engineered for Moisture Management
Moisture is the hidden enemy in any cladding system. That’s why JSC’s battens don’t just support the cladding. They help manage what happens behind it.
Each batten includes features designed to promote ventilation and drainage:
- Castellated profiles break capillary action and encourage drying airflow
- Angled edges direct water down and away from framing
- Manufactured from H3.2 (CCA or MCA) treated Radiata Pine, making them more resistant to decay compared to H3.1 treated battens
These attributes significantly reduce the risk of trapped moisture and improve the drying potential of the cavity, especially in high-exposure environments.
Batten Types
Options to Match Installation Needs
The JSC Structural Cavity Batten system includes:
- JSC-V 45x45mm (Vertical Cavity Battens)
- JSC-H 45x45mm (Horizontal Cavity Battens)
- JSC 70x45mm (Wider fixing surface for specific configurations - These battens can be used either vertically or horizontally)
Each is manufactured from H3.2 treated Radiata Pine, offering increased resistance to decay compared to H3.1 options. They don’t require additional treatment on cut ends, simplifying on-site handling and reducing installation time.
Beyond Timber
Compatible with More Than Just Timber Framing
With the right fasteners, JSC's 45mm Structural Cavity Battens can be installed over:
- Concrete block or poured masonry
- Steel framing systems
- Timber frames
The key is ensuring your structural engineer specifies fixings that meet the tension requirements outlined in the Structural Cavity Batten Fixing Guide.
Built for Compliance
Meeting Compliance with Ease
All JSC cavity solutions are developed with NZBC compliance in mind:
- Fully compliant with E2/AS1 for ventilation and drainage
- Castellated profiles support both airflow and moisture egress
- CodeMark certification provides a clear compliance pathway
- CAD details and specification documents available for all standard details
Let’s Make Your Vision Work
Every project comes with unique challenges. Whether you're working on a high-density build with concrete walls or designing with aesthetic intent in steel-framed homes, JSC's structural cavity battens offer a way to bring your cladding design to life. You don’t have to compromise on structure, compliance, or moisture management.
Need help navigating battens for your next build? Our technical team is here to help. Contact us or call 0800 57 26 88.
