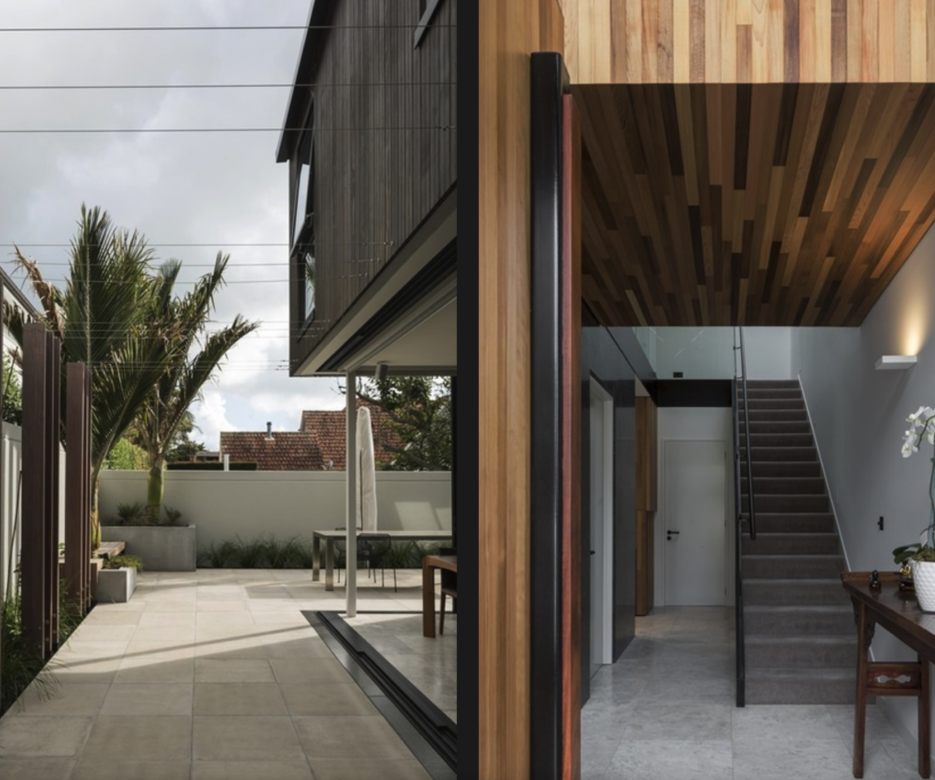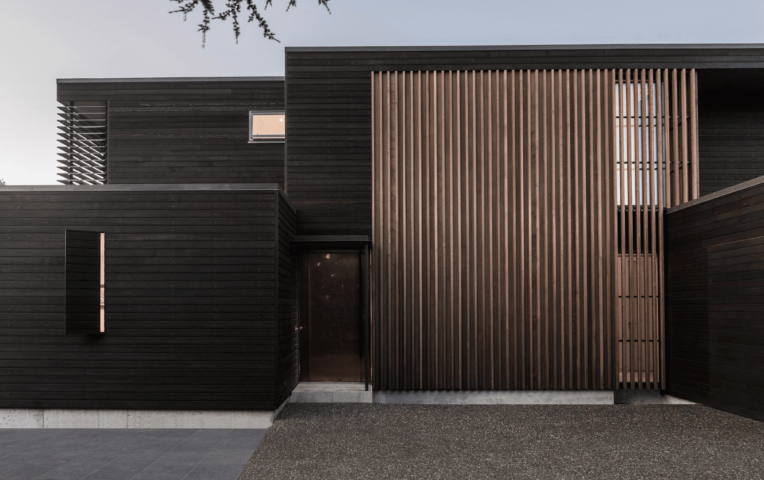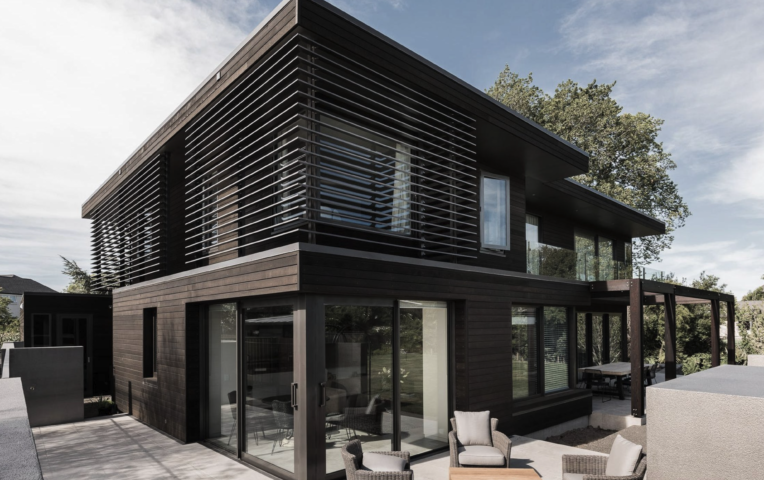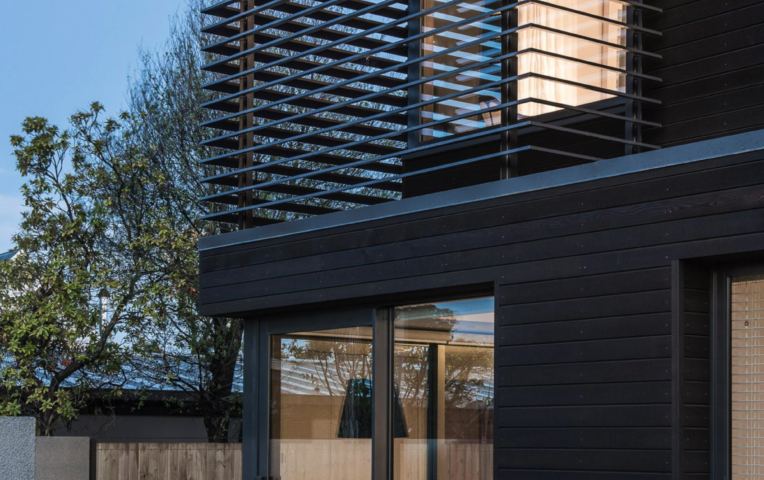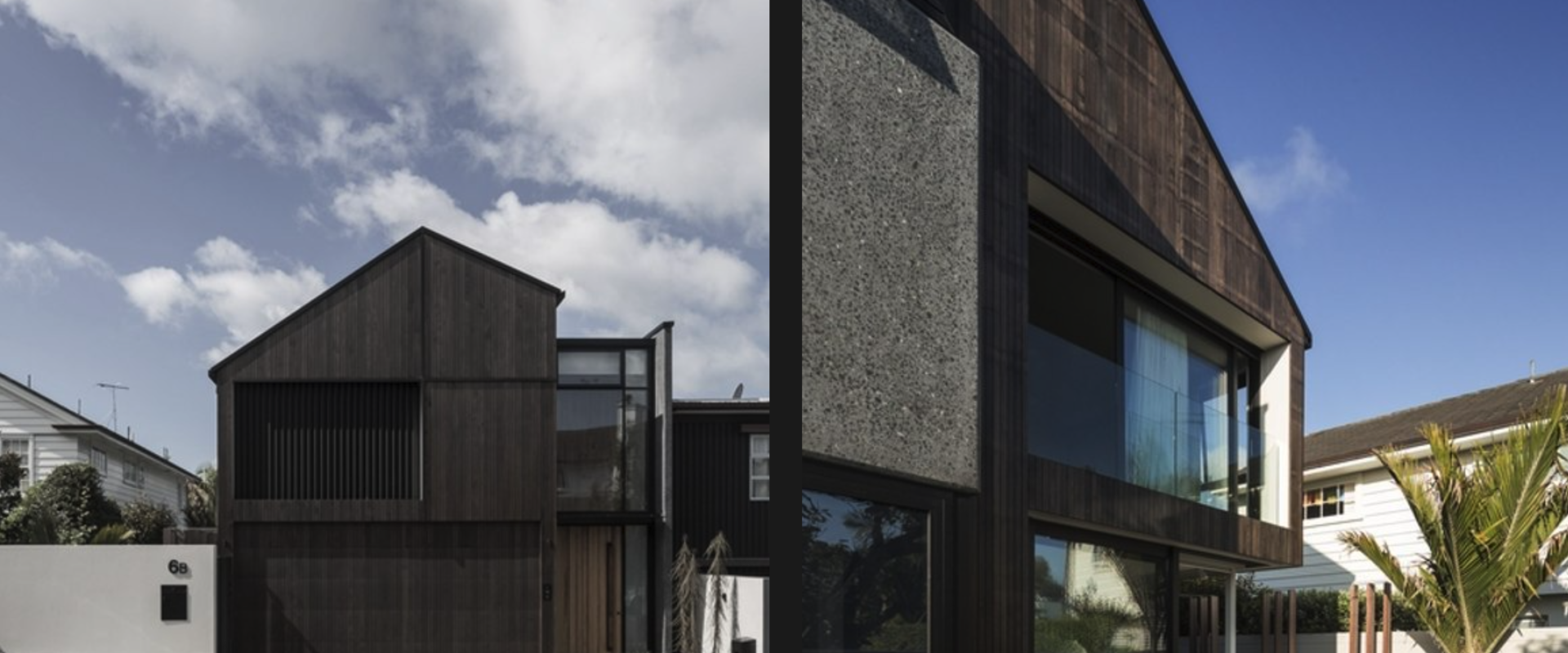
Awatea Townhouse
The house, designed by RTA Studio, has a simple yet thoughtful architectural approach. It consists of two distinct forms: an asymmetrical gable facing the street, which houses the living spaces, and a flat-roofed entry structure that contains the circulation and service rooms. This design strategy optimises the available space and effectively meets the spatial needs outlined in the project brief.
Despite its modest size, the house stands out gracefully on the prominent Parnell Street. It blends harmoniously with the surrounding neighbourhood while confidently addressing the constraints of its small and exposed site. The design aims to make a subtle impact, integrating seamlessly into the existing context.
By adhering to a clear planning strategy, the house achieves a high level of efficiency and functionality. It successfully balances aesthetics, spatial requirements, and the demands of its environment, resulting in a well-designed and responsive dwelling.
