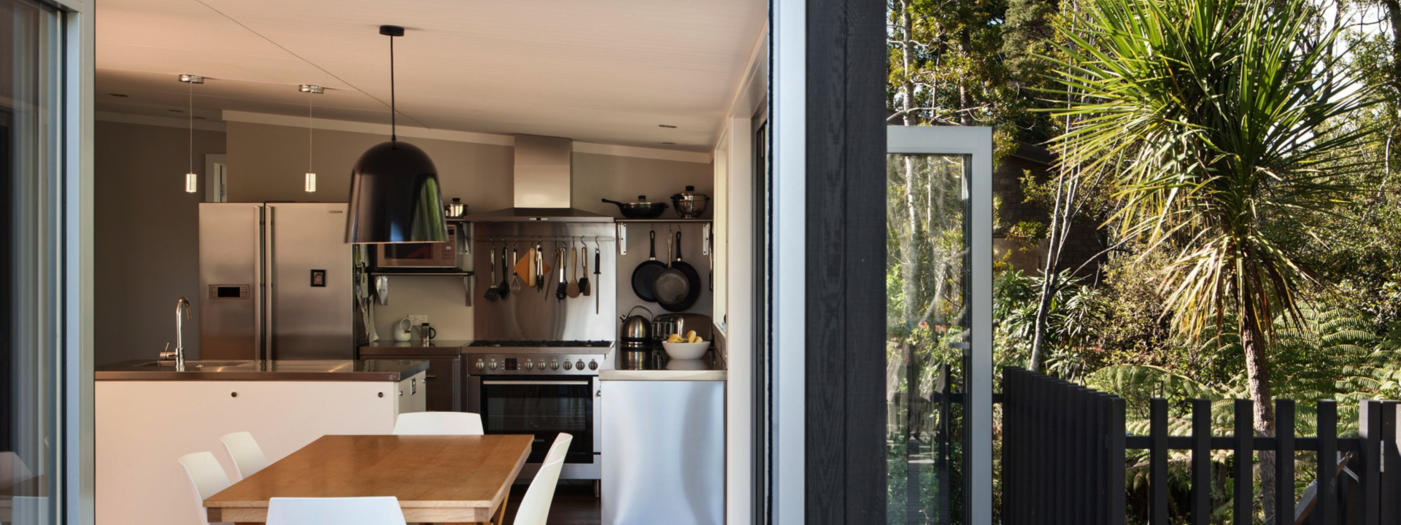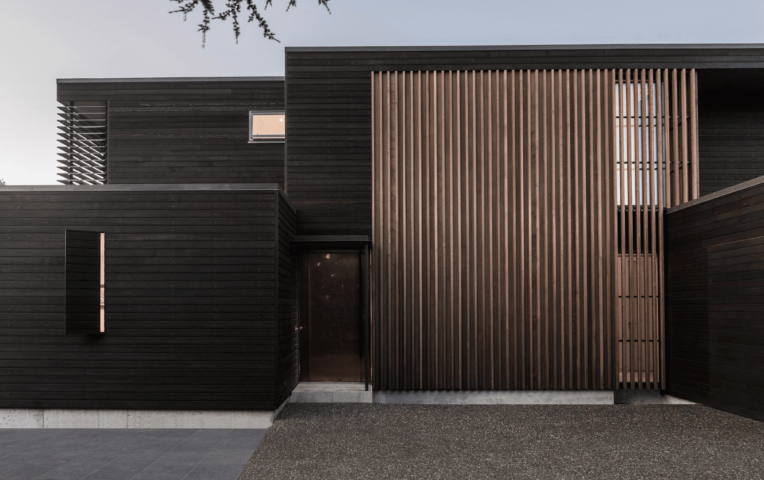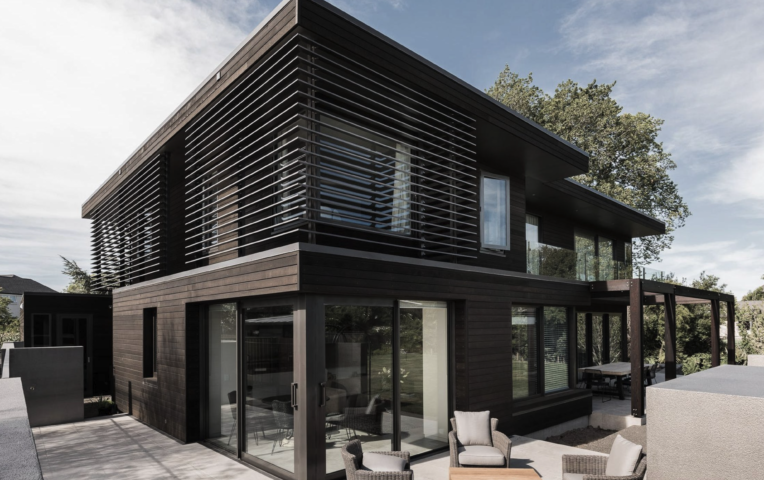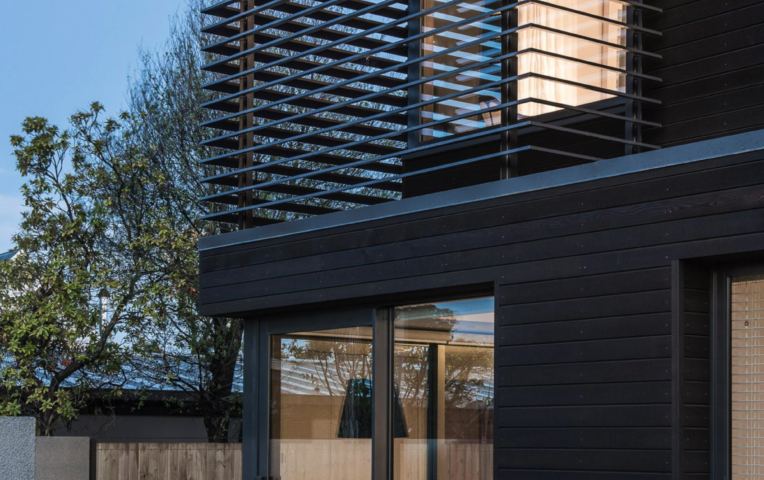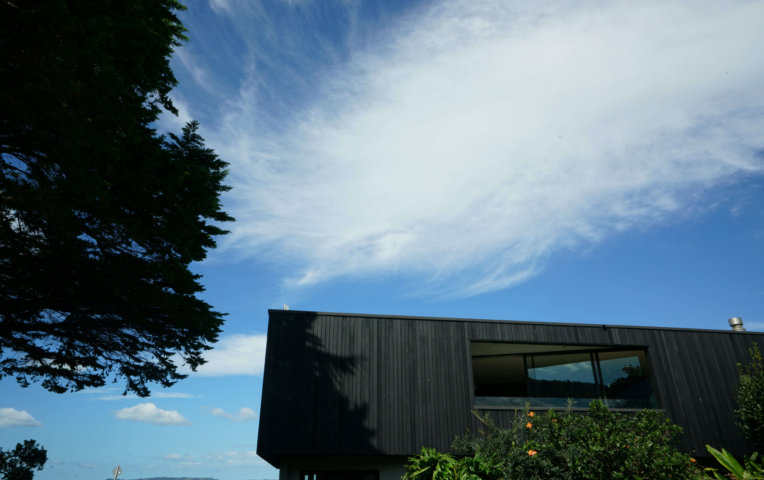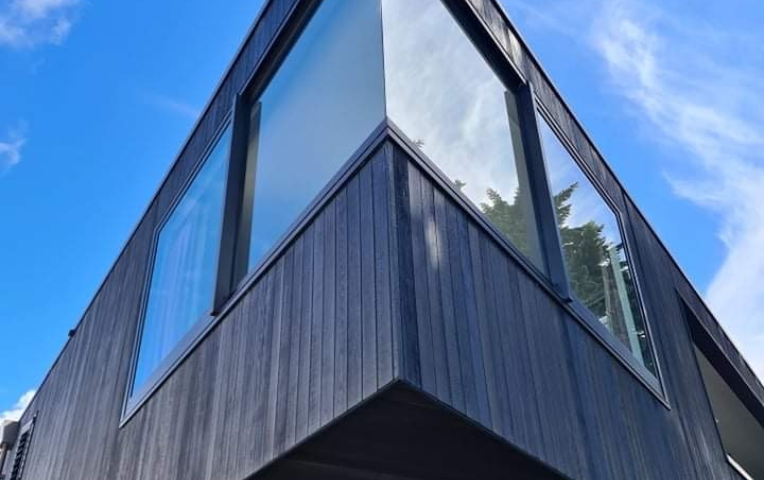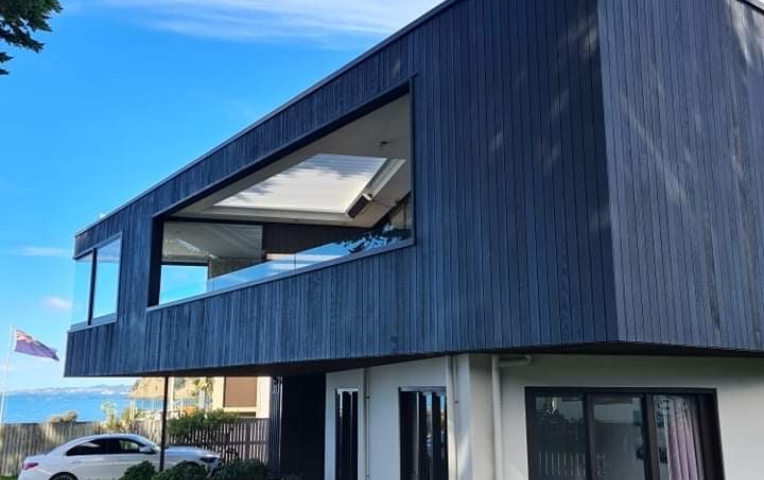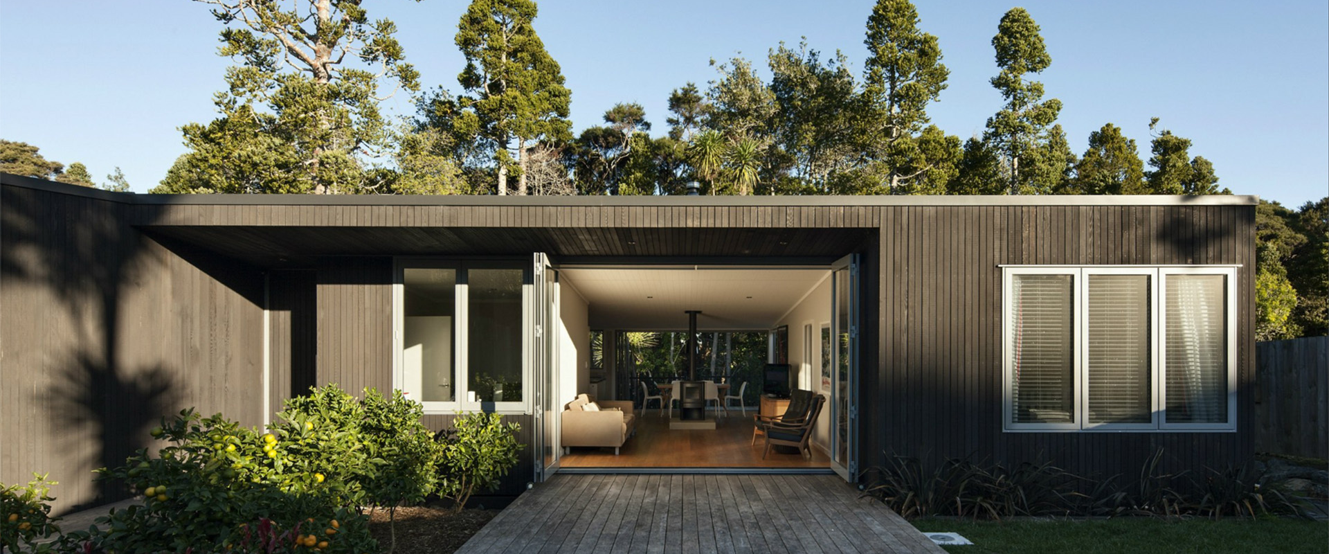
Hendry House
Nestled within a central Auckland suburb, this dwelling draws inspiration from its bush-covered, north-facing location. Designed to maximise its exposure to the north and bordered by a native bush reserve on the southern side, the house extends horizontally across the site. It caters to the needs of a young, bustling family and aims to evoke a warm, laid-back, and inviting atmosphere.
A diverse selection of timber finishes was carefully chosen for the house. For its durability, quality, sophistication, and ability to complement the surrounding trees, the exterior features vertical lines of dark-stained, cedar weatherboard cladding. To create a cohesive visual language, grooved painted plywood sheets were employed to line the skillion roof, aligning with the vertical weatherboards on the exterior. The intentional negative joint detailing between the sheets adds an extra touch of visual impact.
