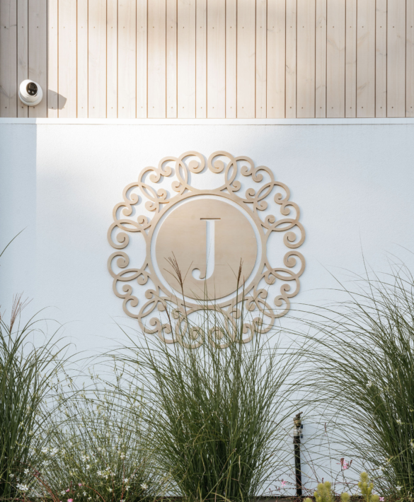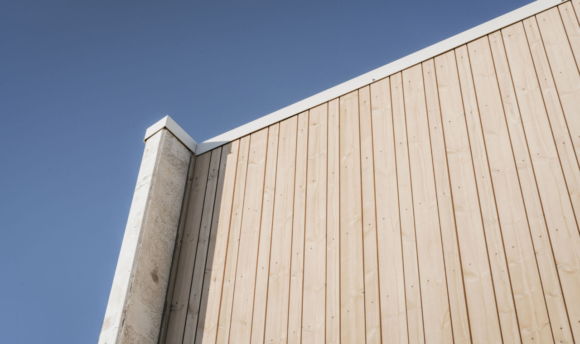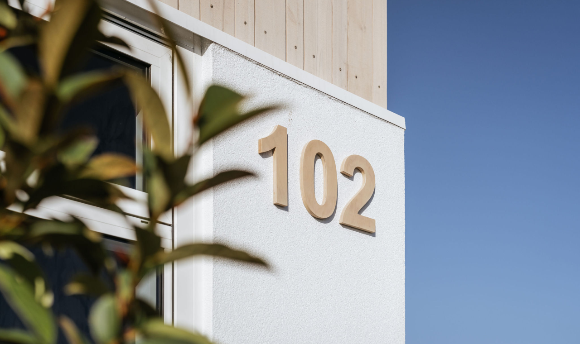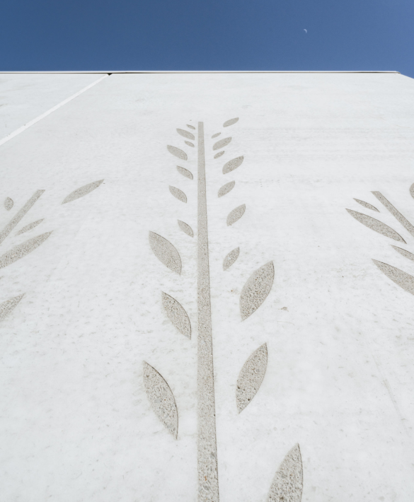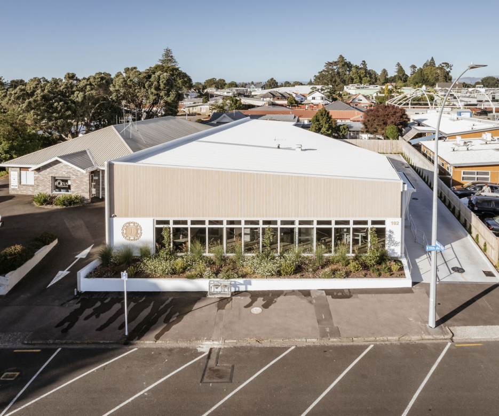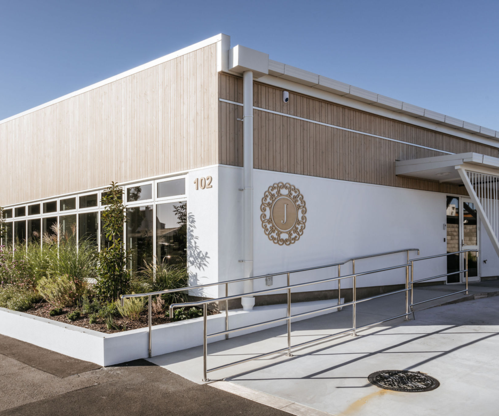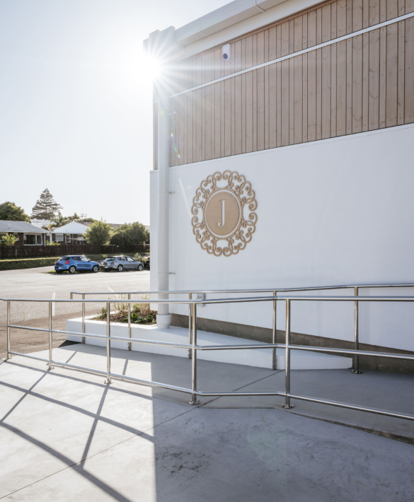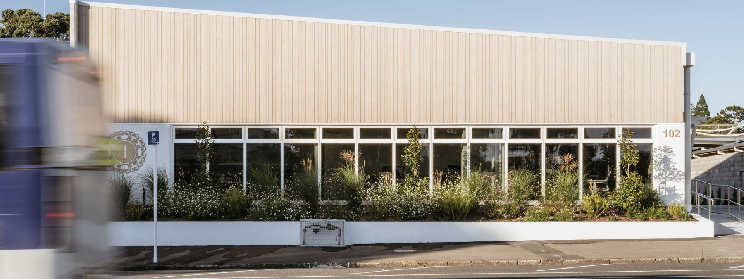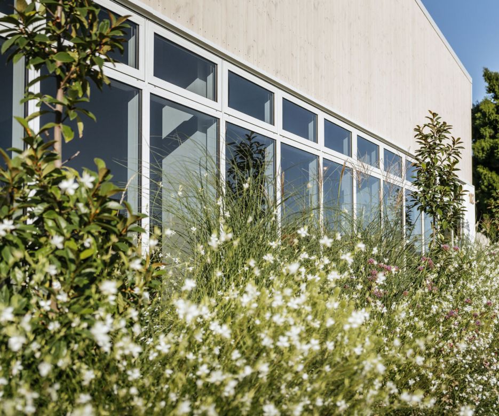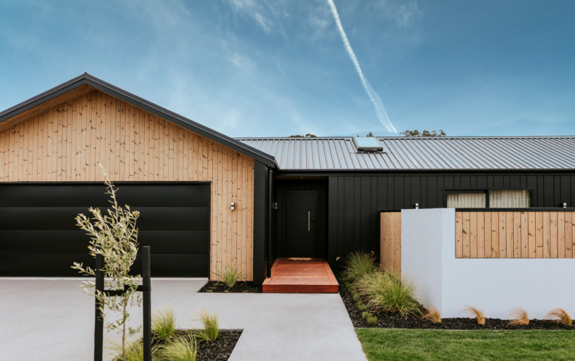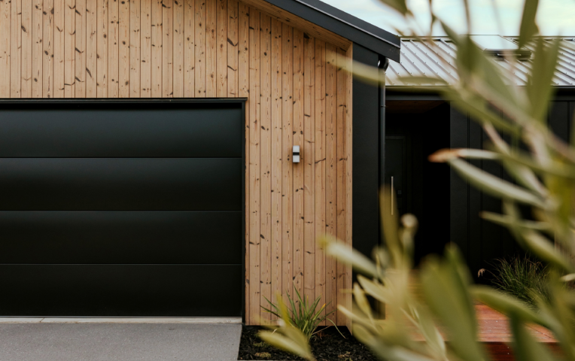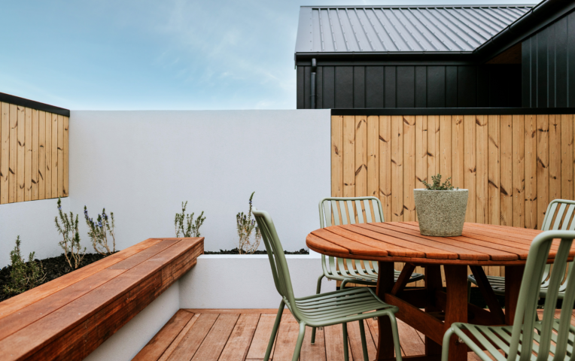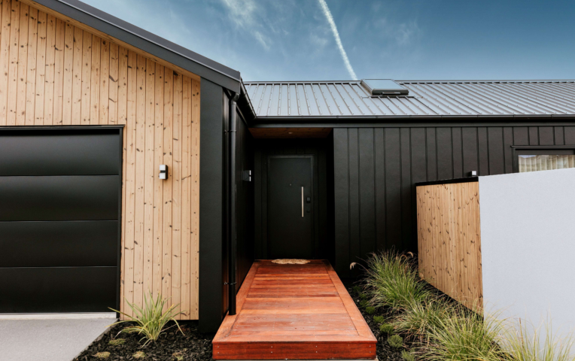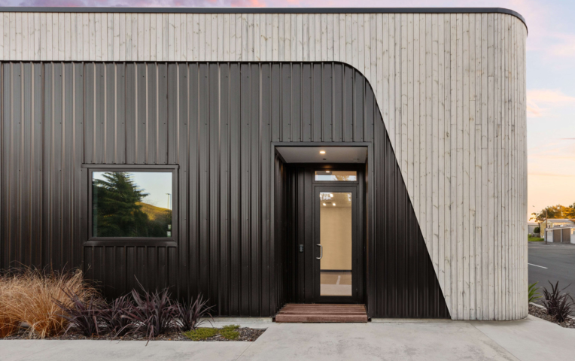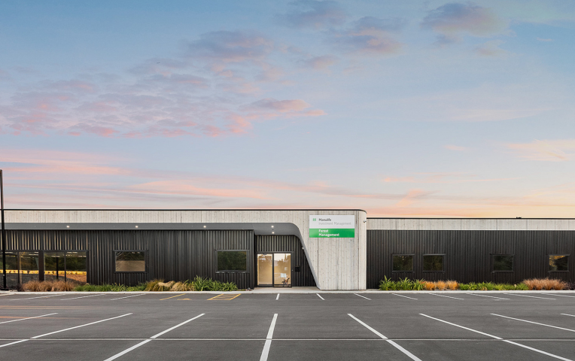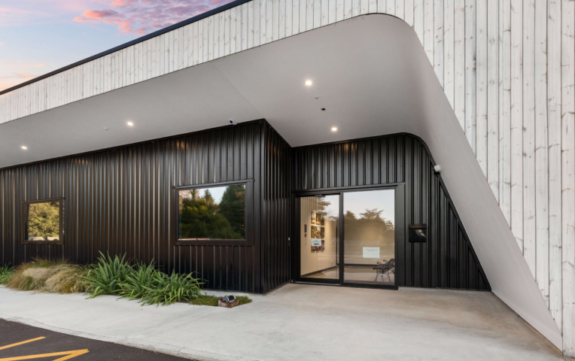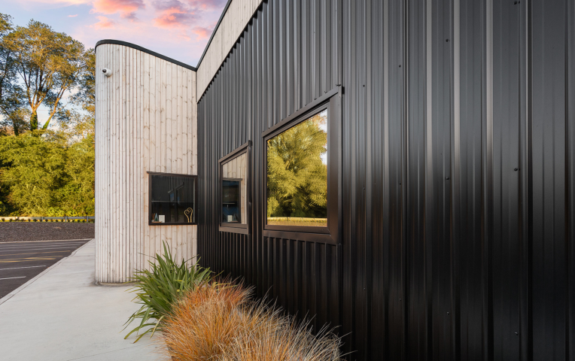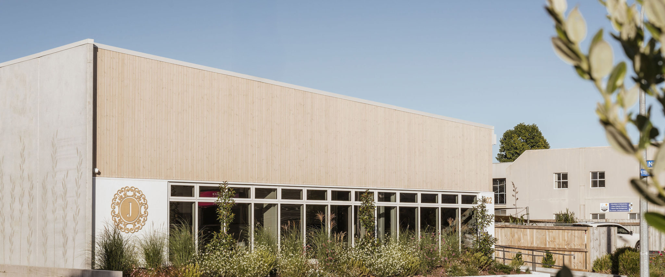
JT Group Head Office and Manufacturing Facility
We had the pleasure of speaking with First Principles Architects & Interiors, who shared their insights into the design philosophy, inspiration, and key considerations that shaped the JT Group Head Office and Manufacturing Facility. The following section reflects their perspective on the project’s development:
Project Overview
Design and Inspiration
The JT Group project called for a new distribution center for Bestow Beauty, located on a prominent site in Tauranga City. The building design focused on quality, durability, and low-maintenance cladding, achieving a balanced, functional aesthetic. The building’s strong, clean lines along a busy road provide a distinct yet refined presence, aligning with Bestow Beauty’s brand values of care and beauty. The architecture communicates attentiveness and sophistication, with a light color palette and structured design that complements the brand’s essence.
Layout
The building’s layout serves multiple functions, meticulously organised for operational efficiency. Key office spaces for management are located at the front, behind a glazed facade, while visitors are directed along a shaded, covered walkway to a multi-purpose space. This area, designed for training and educational events, features flexible partitions and an open-plan staff kitchen for a home-like ambiance. The manufacturing and packaging sections are positioned towards the rear, accessible through an internal corridor that promotes seamless workflow and functionality.
Client Satisfaction
The client emphasised the importance of high-quality construction and a low-maintenance exterior. The final build met these specifications, with the JSC timber cladding introducing warmth, colour, and texture to the simplified plaster facade. This visual contrast reinforced the building’s brand identity. The pre-primed timber boards were quick to install and easily customisable, enabling a precise application that enhanced the building’s exterior appeal.
Material Selection
The selection of JSC TMT Taiga cladding addressed both the high-quality and low-maintenance requirements of the client. This thermally modified timber provided the necessary durability and aesthetic appeal, with JSC Coda Wood Oil in colour Caliaby applied in two coats to achieve a light timber look. The TMT341, TMT55, and TMT56 square profiles were specifically chosen for their functionality and visual appeal, lending a softened, contemporary look to the building. The products were easy to install and offered the flexibility of on-site cutting, simplifying the construction process and facilitating efficient implementation.
Favourite Aspects
A highlight of the design is the distinct visual line across the main facade, punctuated by contrasting elements that break up the strong structure and add visual interest. This balance of strong form with soft tones created an impactful, inviting appearance that aligns well with the brand.
Client experience with JSC
"Working with JSC was invaluable for this project. Their expertise in timber selection guided us in making the right choices for profiles and timber colours that aligned perfectly with our design vision. JSC provided a range of solutions, from varied wood grains to custom finishes, allowing us to achieve the ideal aesthetic and functionality. The team was patient, knowledgeable, and dedicated to understanding our needs, offering expert advice throughout. Thanks to JSC, the final result was both beautiful and precisely tailored to meet the brand’s requirements."
Project Credits
- Client: Foster Construction (on behalf of JT Group)
- Architect: First Principles Architects & Interiors
- Services Designers: Innerscape
- Engineering (Structural, Fire, Geotech & Civil): BCD Group
- Construction & Build: Fosters Construction
- Surveyors: Lysaght
- Photographer: CAB Creative
