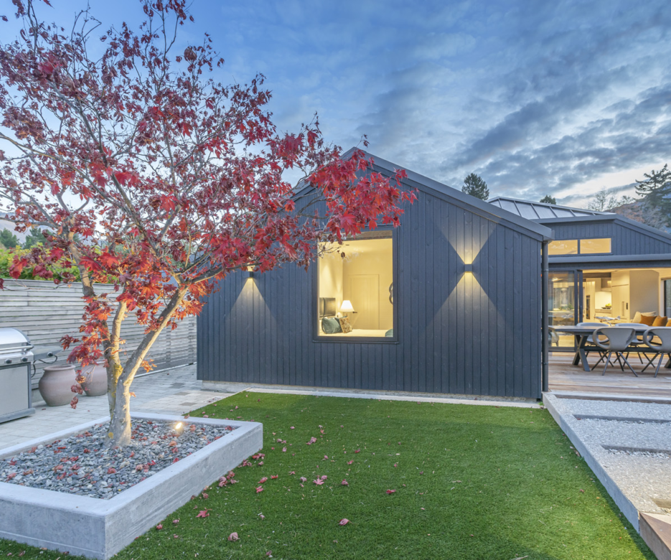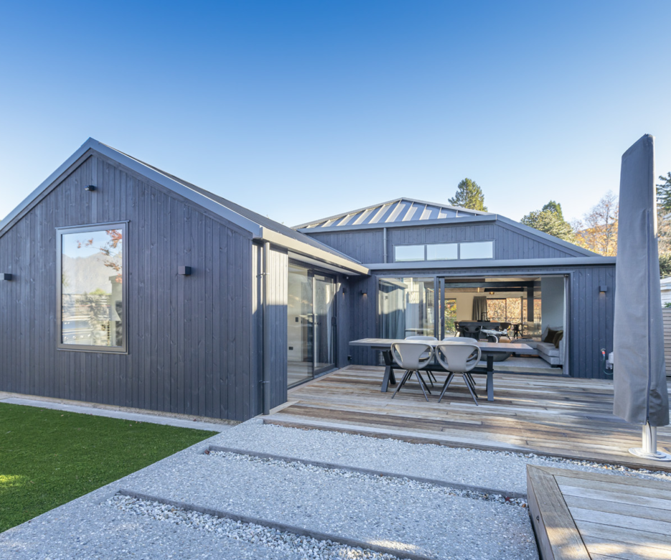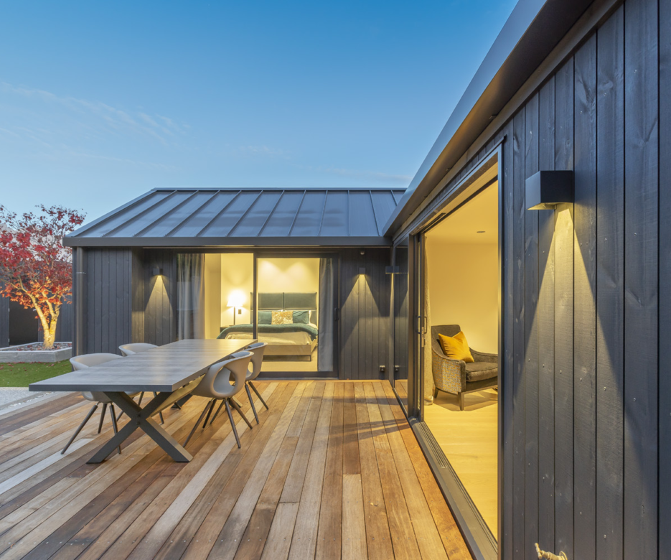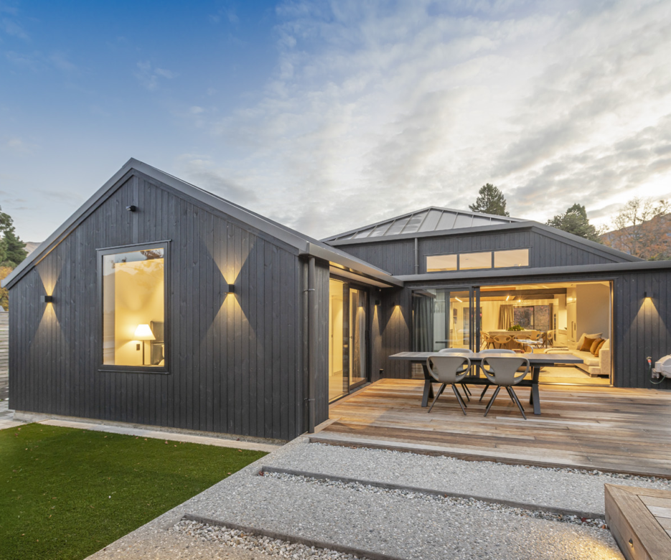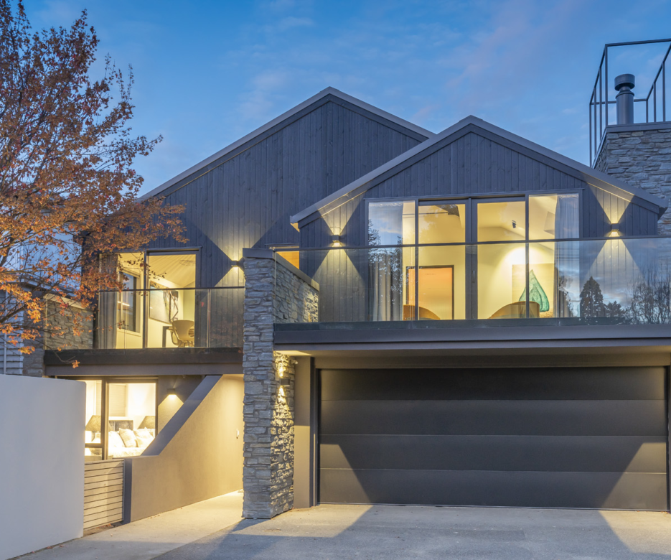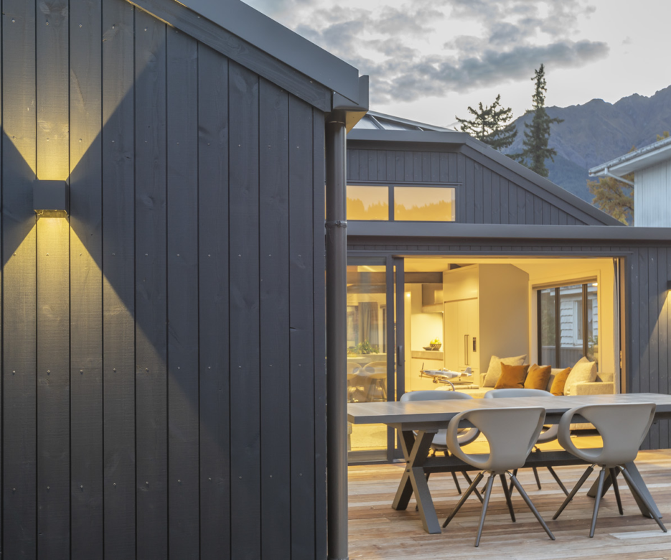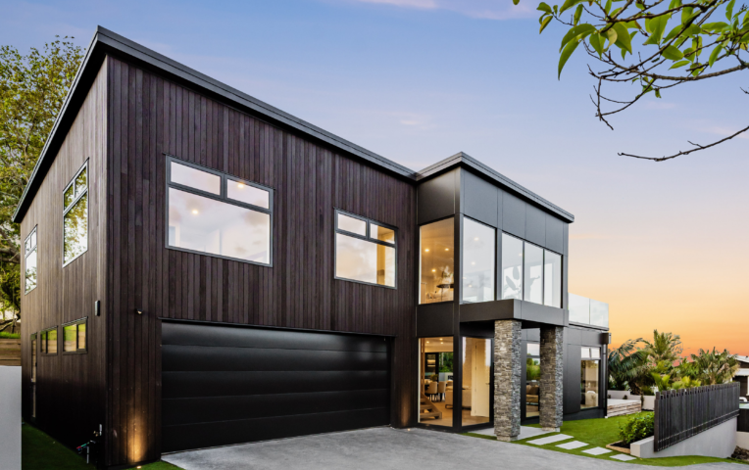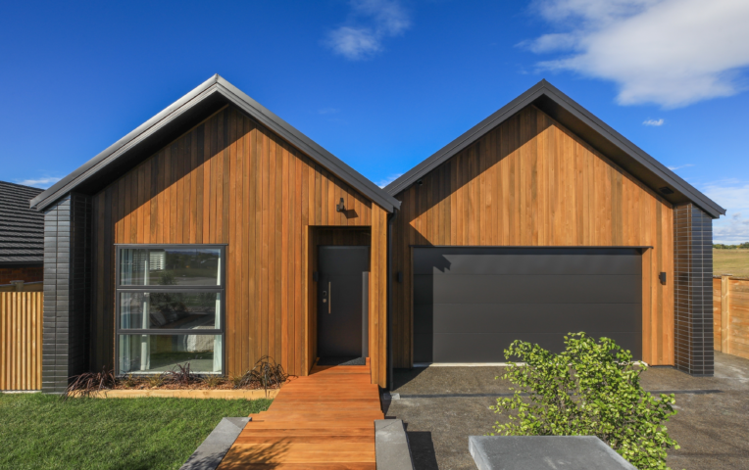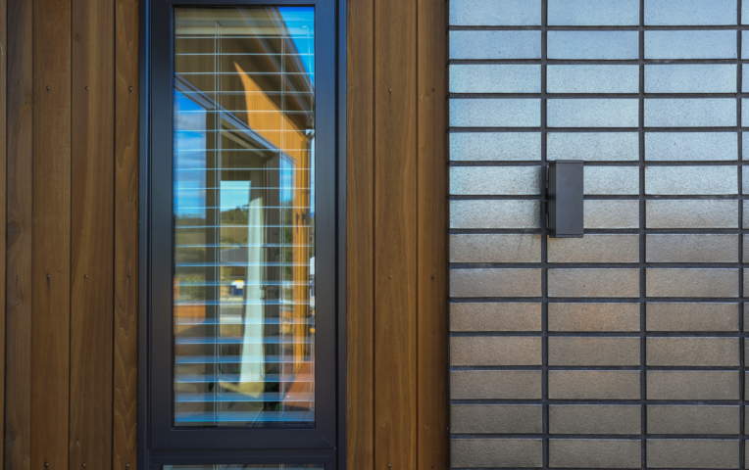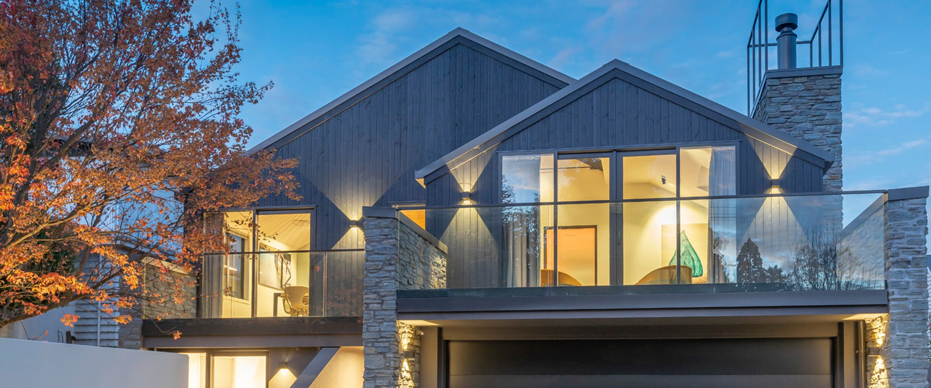
Park Road Queenstown
The interior designer Mal Corboy was contracted to provide a design for a new kitchen for the house. When Mal met the client on site it was clear that the project was going to be more than just a new kitchen. The house was designed by Noel Tapp and built in the late 90s. JCY Architects met with the client and Mal on site as they were looking to remove several structural walls to enable an open plan layout for the kitchen, dining, lounge and family room. The brief now included the following:
- Removal of structural walls and revision of the structure to support the existing sleeping loft.
- Update the structural rating of the house to 100% NBS.
- Enlarge the footprint slightly to align the new kitchen exterior wall and allow seamless indoor / outdoor flow to the rear landscape and courtyard.
- Remove low ceiling elements and Dutch gable roofline in the lounge space to provide a better street appeal to the property.
- Replacement of insulclad monolithic cladding to the first floor to modernise the aesthetic of the house and remediate the plaster render on the polyblock basement.
- Inclusion of schist cladding to piers either side of the garage door, entry door and the external chimney breast.
- Replacement of external windows.
- Full interior upgrade including kitchen, lounge, stairs, bathrooms, bedrooms, laundry, central heating, fireplace and all finishes, fixtures and fittings both interior and exterior.
The brief was later increased to include a full new roof, landscape to the rear yard etc.
JCY carried out a preliminary design and arranged for Lewis Bradford Structural Engineers (the original Engineer) to be involved in the project. JCY coordinated all consultant’s work including the engineer, and interiors and worked with BTP Construction prior to lodgement of the consent to streamline the process, define the budget, and to inform the detail resolution and final specification for the project.
The Project has been shortlisted as a finalist in the 2022 Society of British & International Interior Design (SBID) awards which is currently being judged for House Interiors under 1 Million Pounds (NZ$1.95 million).
The Exterior:
TMT Taiga was used to reclad the entire building and includes timber features at the rear of the property around the barbeque area including soffit. The cladding was coated in JSC Scumble Exterior Wood Oil colour Nightfall and Clear.
Benefits of using thermally modified timber:
- Consistent, aesthetically pleasing colour
- Easily workable and easy to maintain
- Certified quality - all JSC Thermally Modified Timber products are sourced from reliable and world-renowned suppliers that are leaders in the thermal modification process of timbers
- Enhanced durability
- Exceptional dimensional stability
- Able to accept darker coatings with significant reduction in dimensional movement
- Carefully and responsibly sourced
- Low susceptibility to fungal decay
The Interior:
JSC Western Hemlock is a versatile interior timber that is cost-effective, lightweight and has a consistent straight grain structure. It is ideal for battens, sarking, wall panels and most interior applications. Beneficial for its availability in long lengths, near-uniform colour, it is non-resinous with a lustrous surface and a fine even texture. It has cost-saving against timbers like Western Red Cedar, which makes it ideal for large-scale commercial projects.
