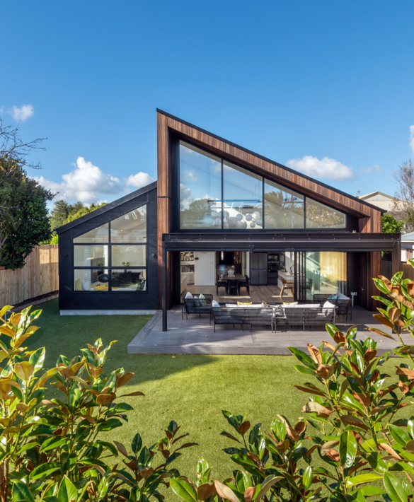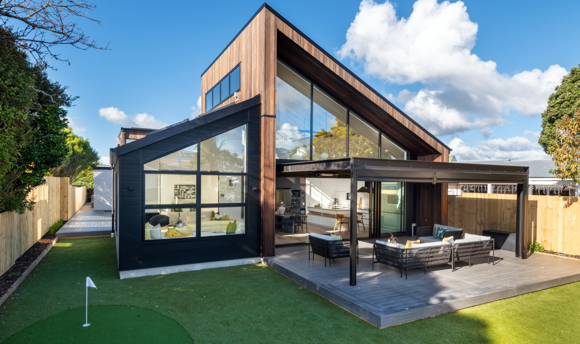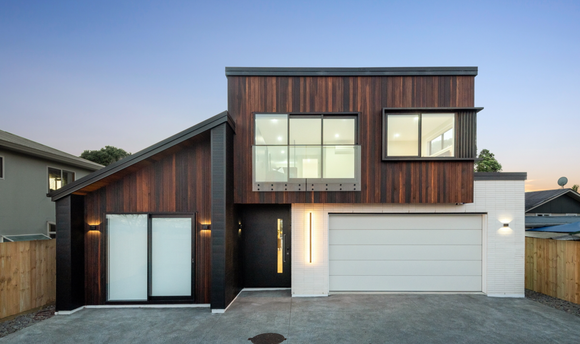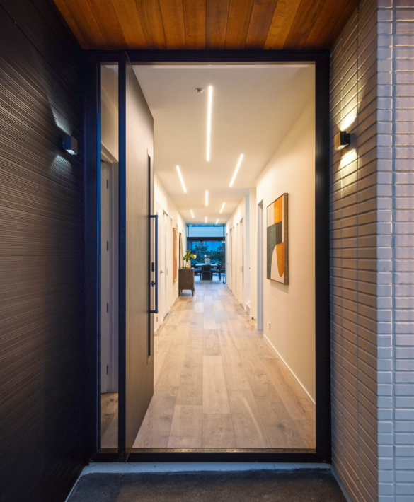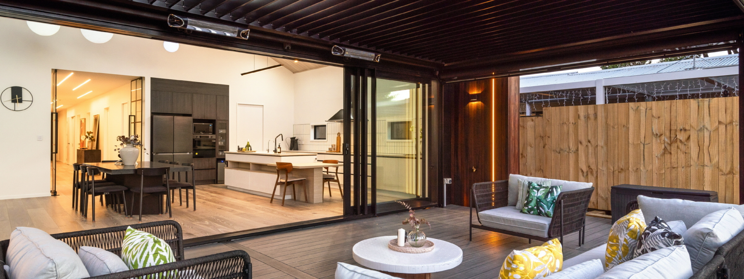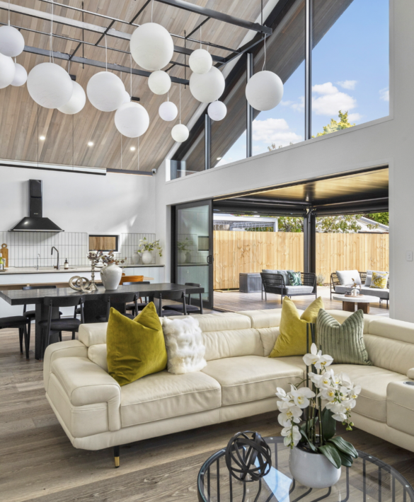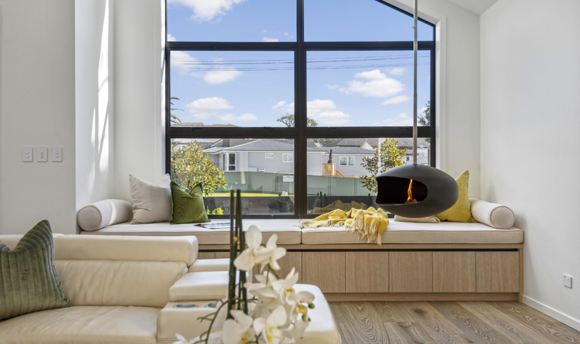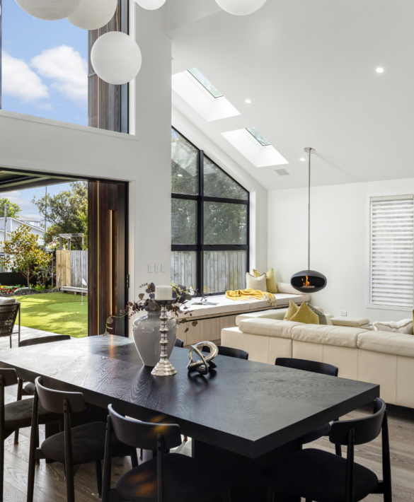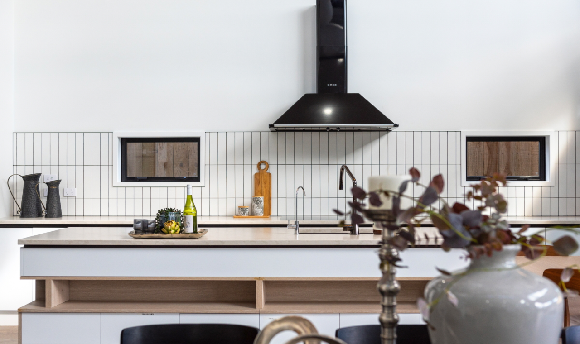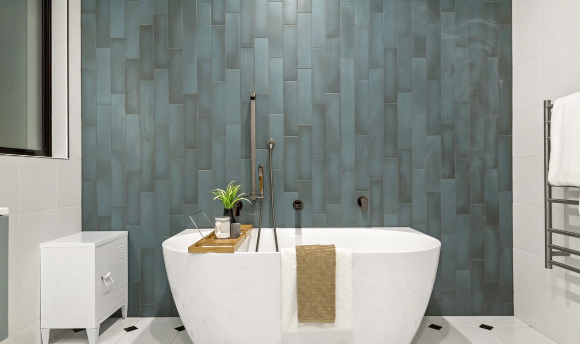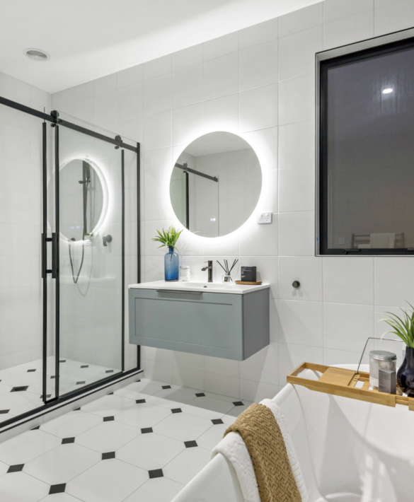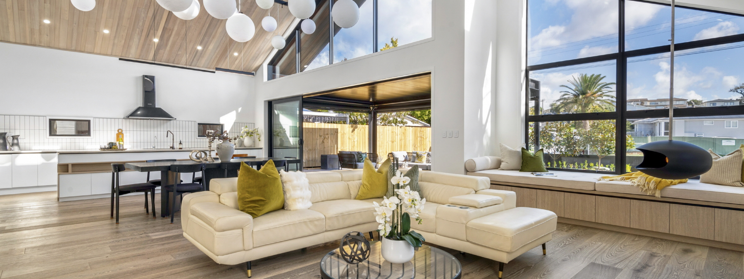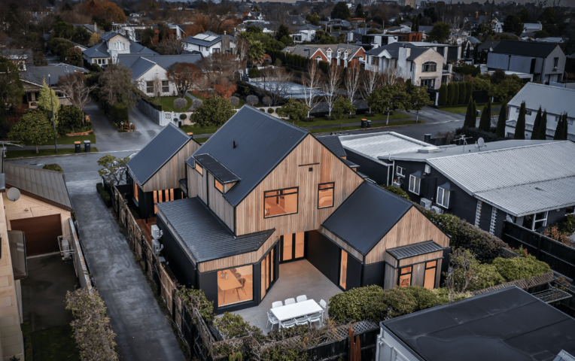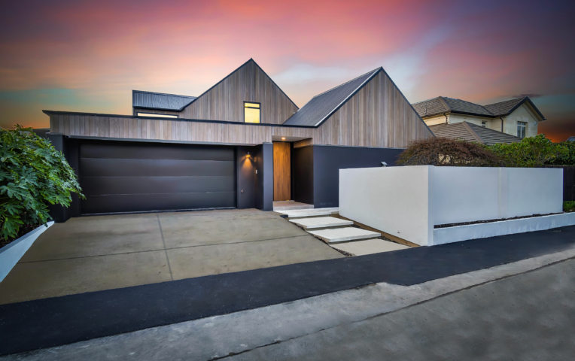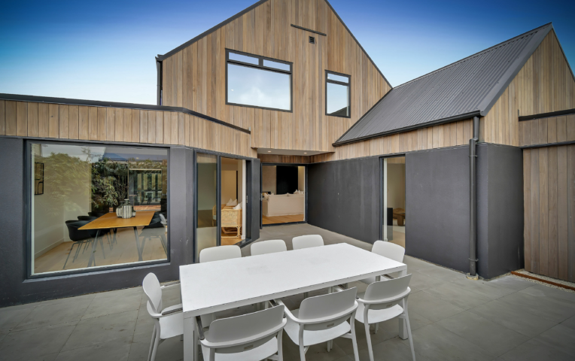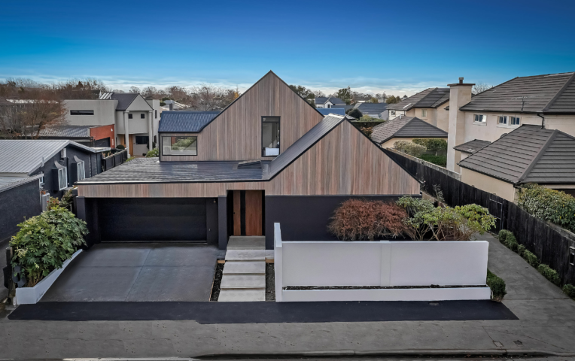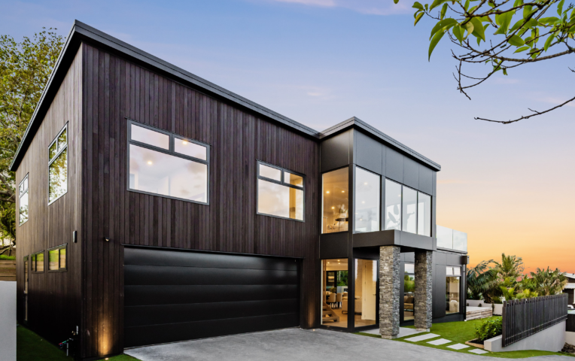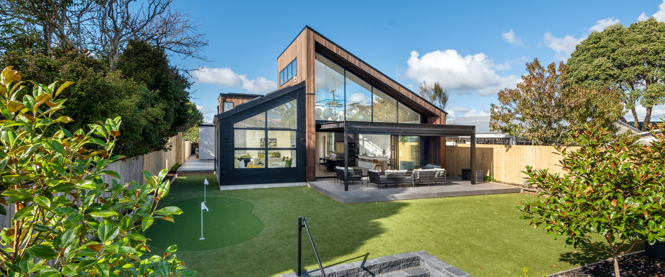
Pinehill Home - Northshore
Set in the bustling suburb of Pinehill on the North Shore of New Zealand, this residence is a striking example of how contemporary design can be seamlessly integrated with the natural environment. The project, led by Archi-ON Architecture, reflects a clear vision of blending modern aesthetics with practical living.
The exterior of the home features JSC's TMT Taxon vertical shiplap cladding, which played a pivotal role in achieving the architectural intent of Archi-ON Architecture. The client had specific requirements for the cladding’s appearance, seeking a natural yet sophisticated facade. The Taxon cladding, with its tonal variations and potential for a unique weathered look, met these needs beautifully. The band sawn finish and the random width of the vertical cladding added layers of visual interest that harmonised with the natural setting while aligning with the home's modern lines. The client was particularly pleased with the timber's finish, which will be further enhanced with a second coat once the initial weathering reaches the desired stage.
The alignment of the random width cladding with the soffit was a specific request from the client, which posed a challenge. With careful planning and execution, Archi-ON Architecture skillfully aligned these elements, crucial in maintaining the design's integrity.
Inside, the residence is characterised by large windows and sliding glass doors that enhance the connection between the indoor and outdoor spaces. These design choices not only bring abundant natural light into the home but also establish a seamless flow that supports both privacy and openness.
The interior of the home continues the theme of thoughtful material selection and design excellence. The spaces are designed to be fluid and adaptable, with a focus on comfort and functionality. The use of high-quality materials throughout the interior further reflects Archi-ON Architecture's commitment to durability and aesthetic appeal.
In conclusion, the Pinehill Northshore Residence stands as a showcase to Archi-ON Architecture's ability to create a space that is both innovative and in tune with its surroundings. The selection of materials was instrumental in bringing the architectural vision to life, underlining the synergy between design intent and material performance. This project highlights how thoughtful architecture can transform a living space into an embodiment of modern, sustainable design.
Coating used on cladding: Dryden Clear Wood Oil
