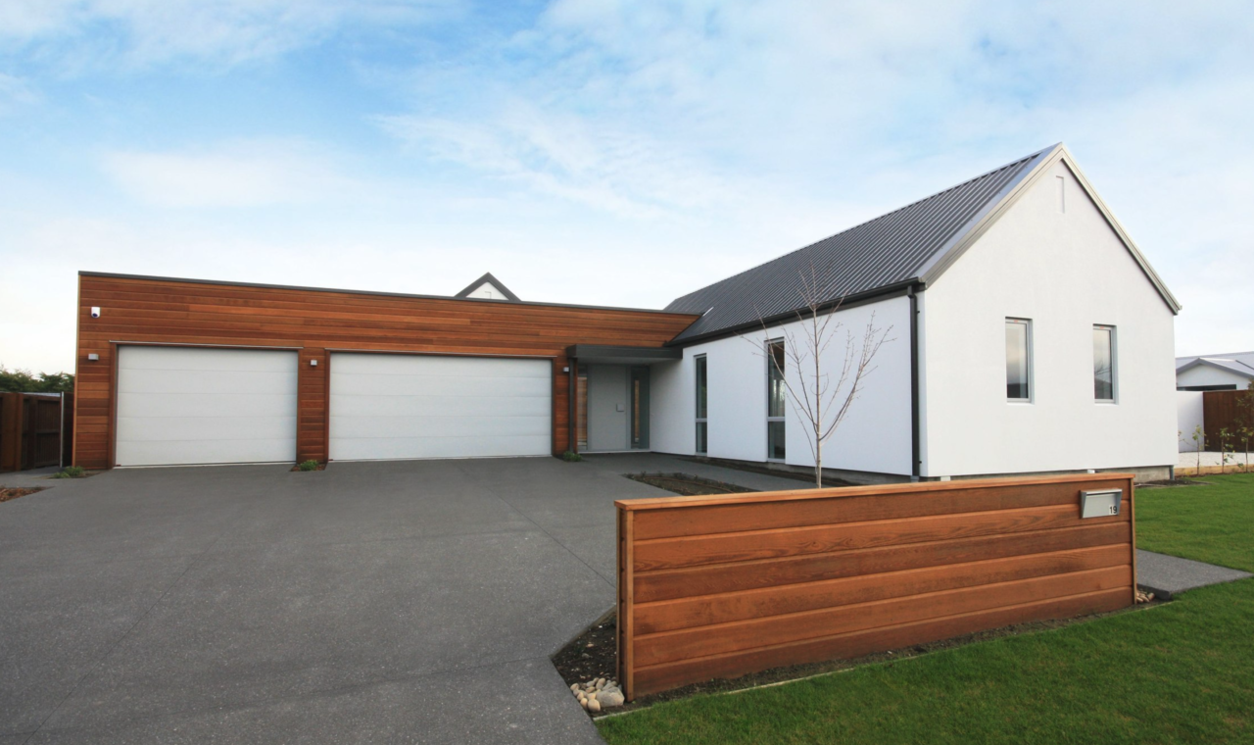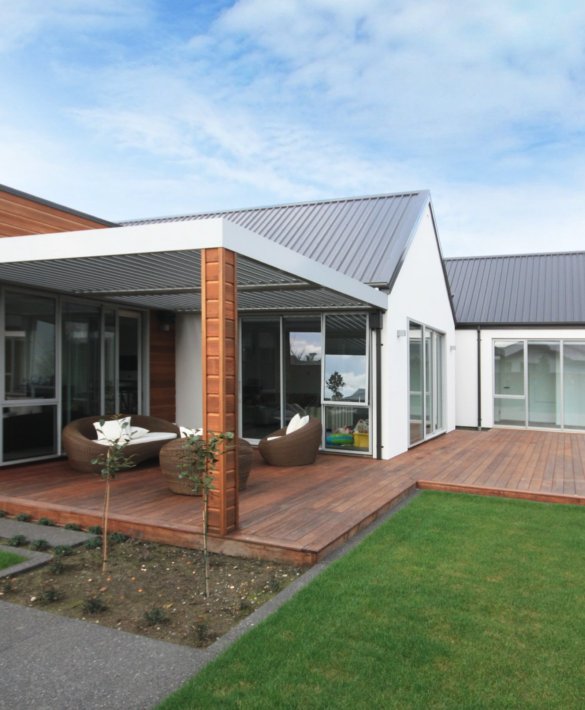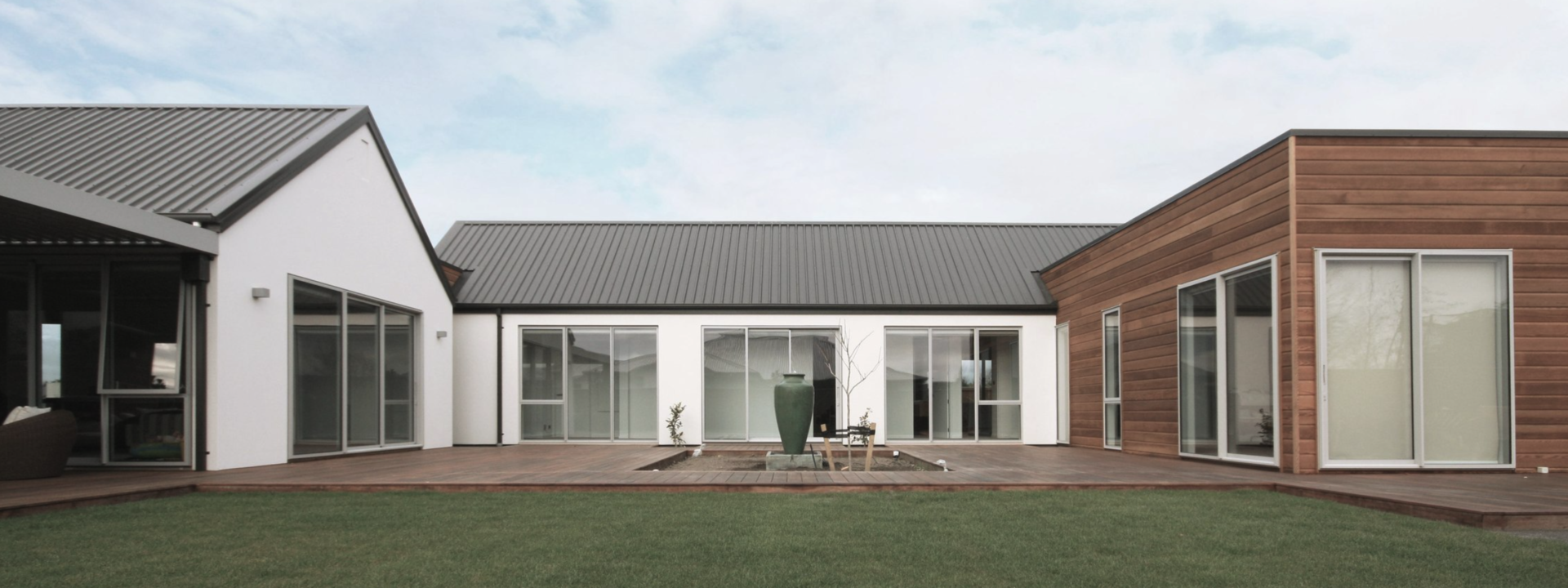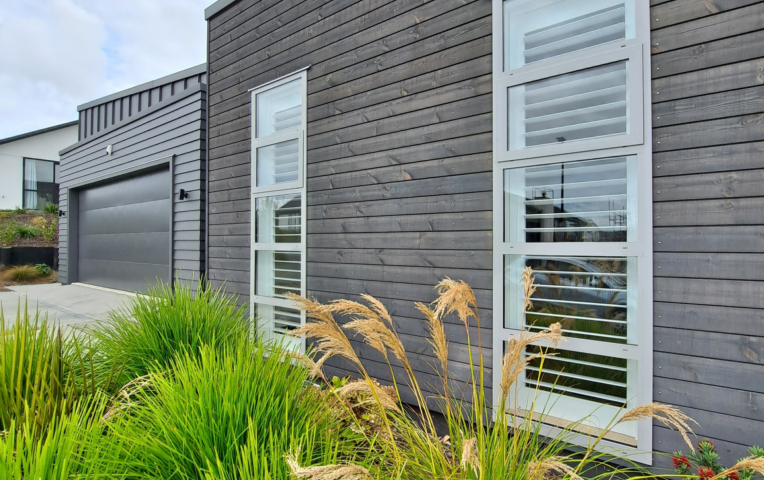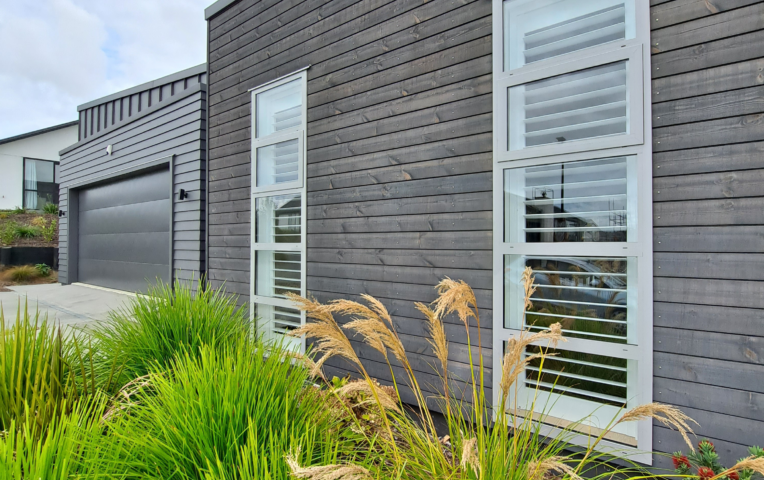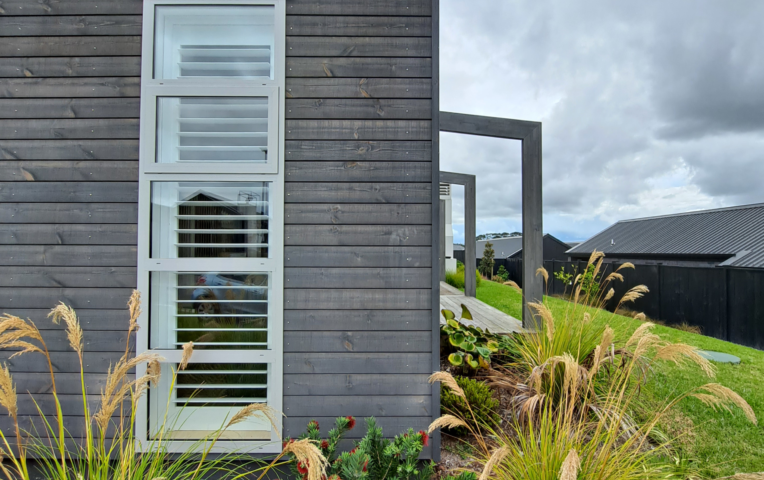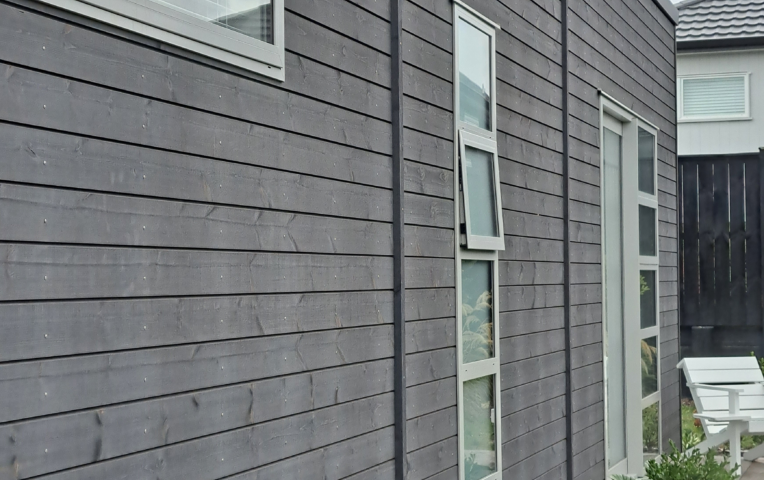Speak to us 0800 57 26 88 sales@jsc.co.nz
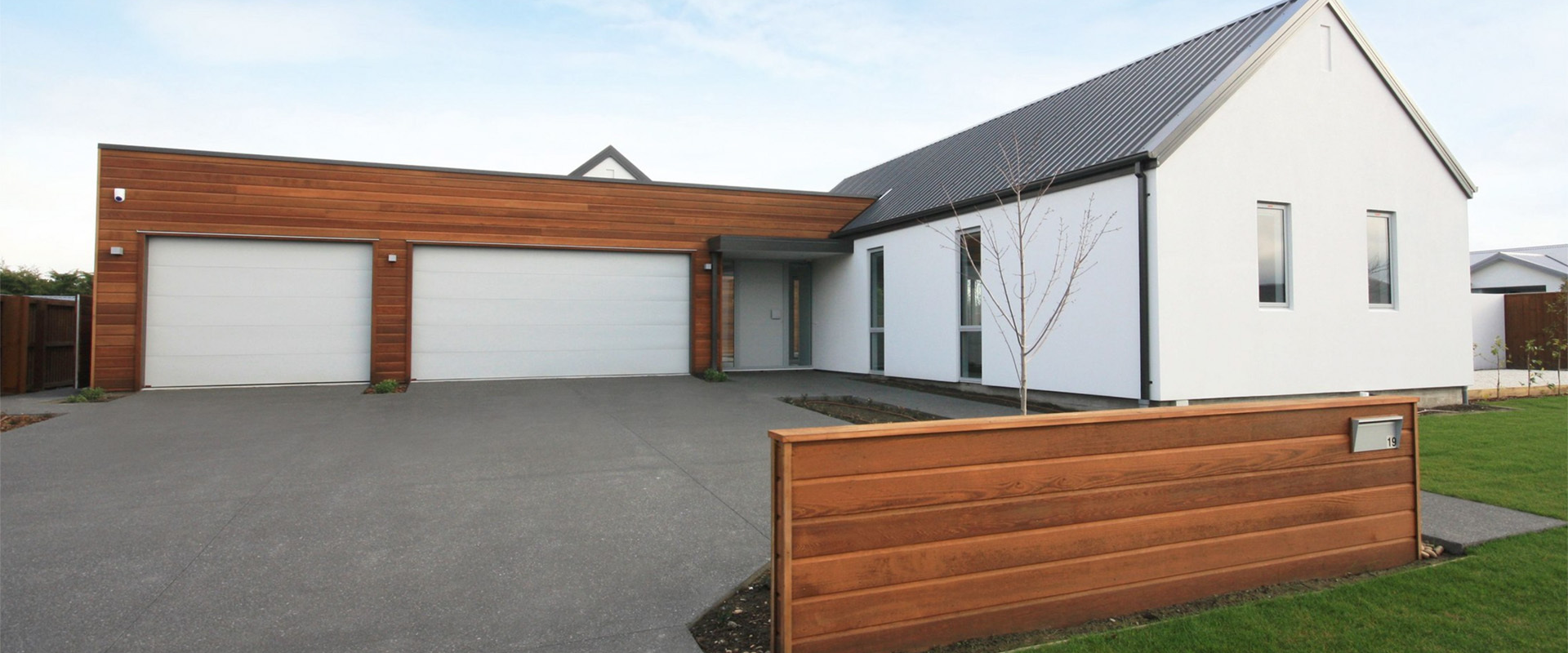
Rolleston House
As this house is for a growing family, interior and exterior spaces were created for both children and parents. The location and shape of the house on the site aided this, creating a constantly visible large backyard for the children and entertaining areas, yet still allowing for a separate service area for car washing, trailer storage, vegetable gardens, a glass house and a shed.
Visible from most parts of the home, the glass hallway acts as a heat sink and thermal mass for the sleeping wing. This area has automatic blinds and ventilation to adjust for solar gain as required.
