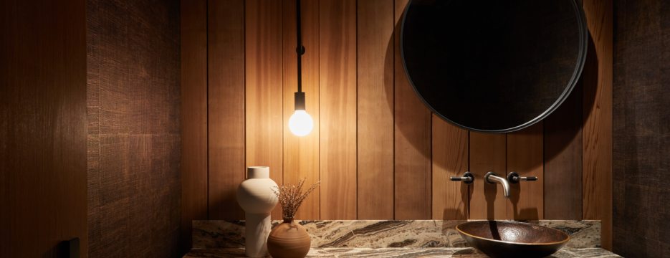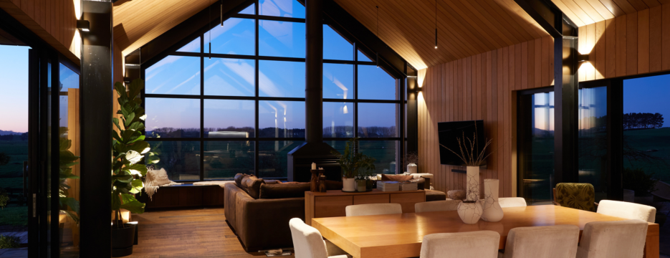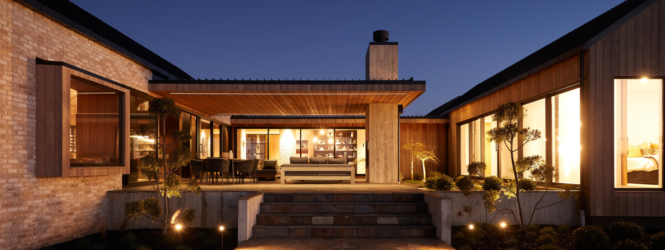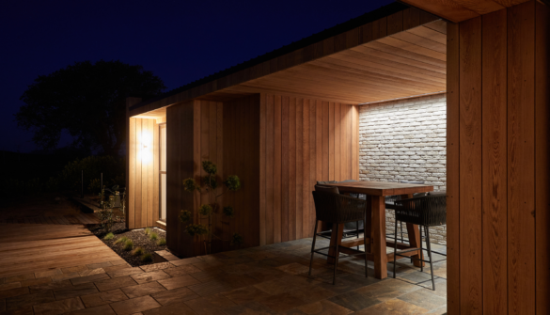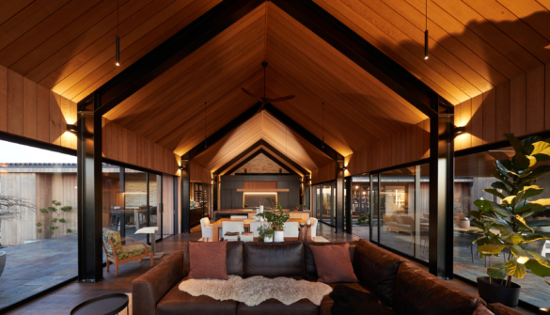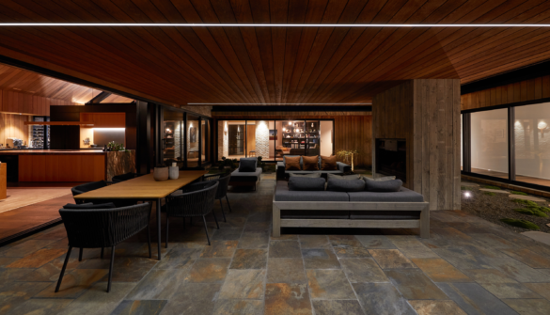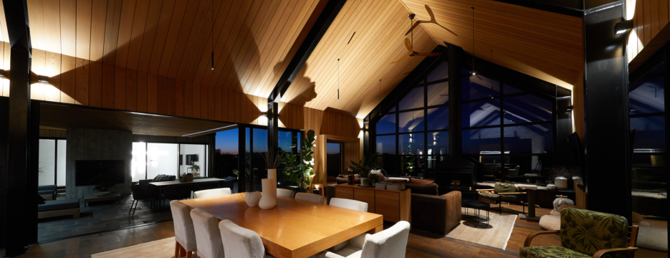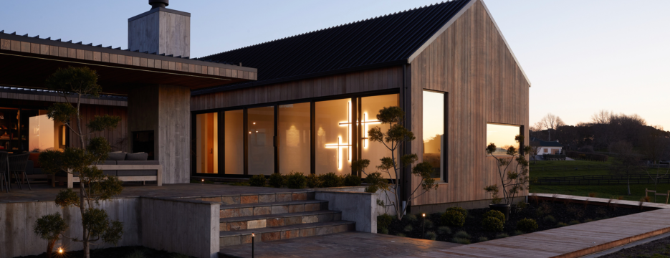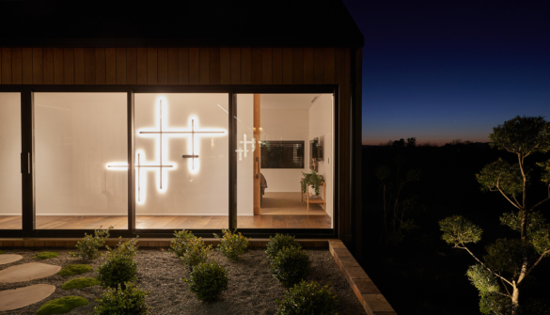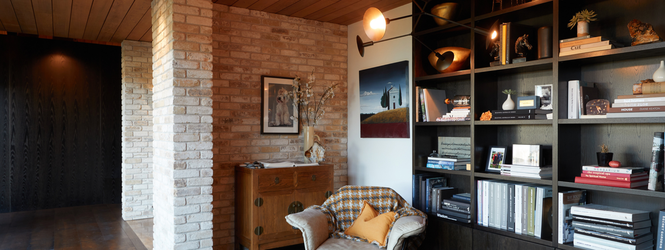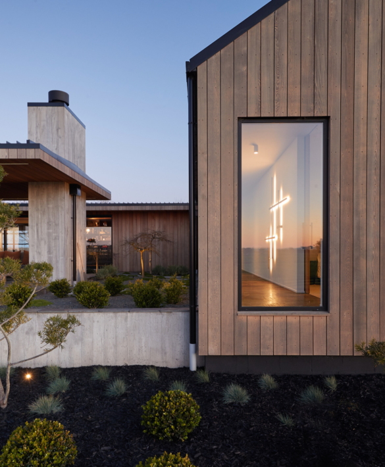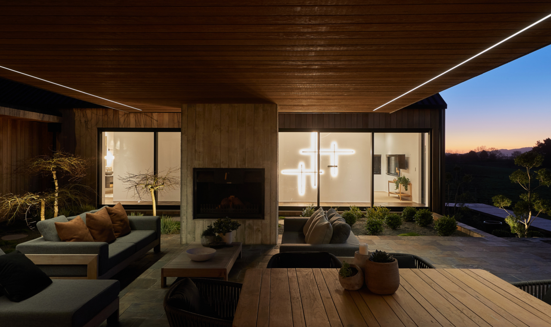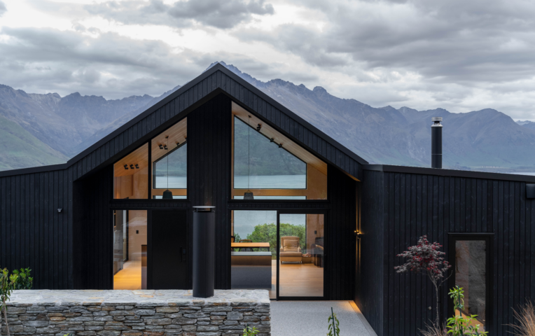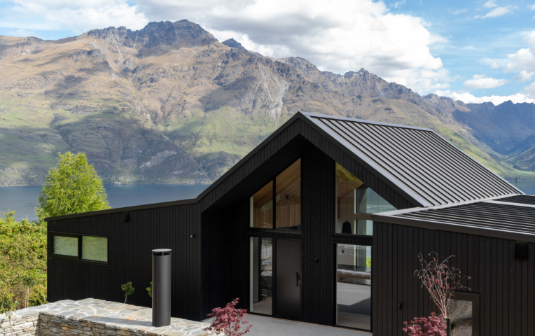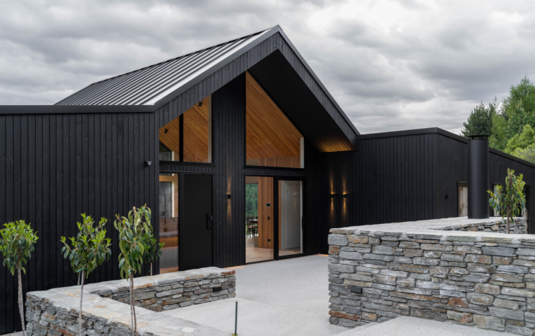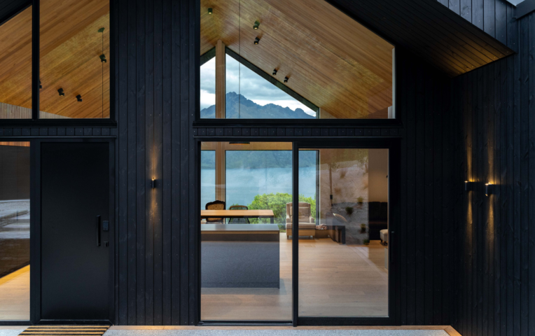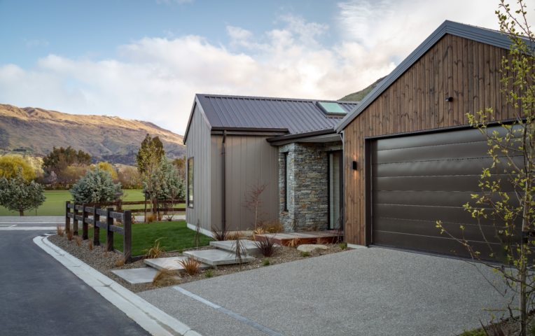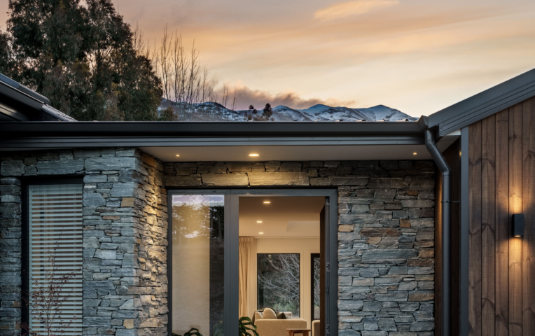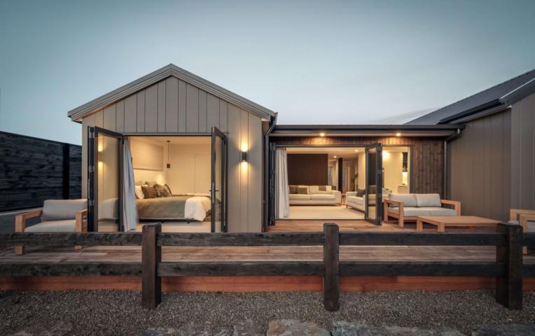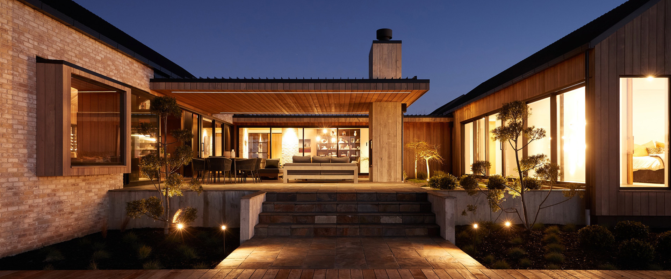
Stables House
Architect Tane Cox from Red Architecture designed a rural home in partnership with interior designer Bronwyn Turton and her builder husband Bruce for the client. The brief was to create a spacious residence that could accommodate their grown children and grandchildren while still feeling cozy when it was just the couple. The property also needed a stable for their pony and horse. Tane designed a series of barn-like structures that mimicked traditional rural stables, connected by pavilions to create gathering spaces. The entrance to the home is modest, leading to a main living space with high ceilings and rural views. Bronwyn chose a rich material palette for the interior, including warm cedar and wide plank American Oak. The exterior features pale chalky bricks and black steel cladding. The landscaping incorporates Zen garden elements with topiary and stones. Overall, the design successfully blends traditional rural aesthetics with warmth and permanence.
Profile: APJ381-28
Coating: Dryden Lite Oak
