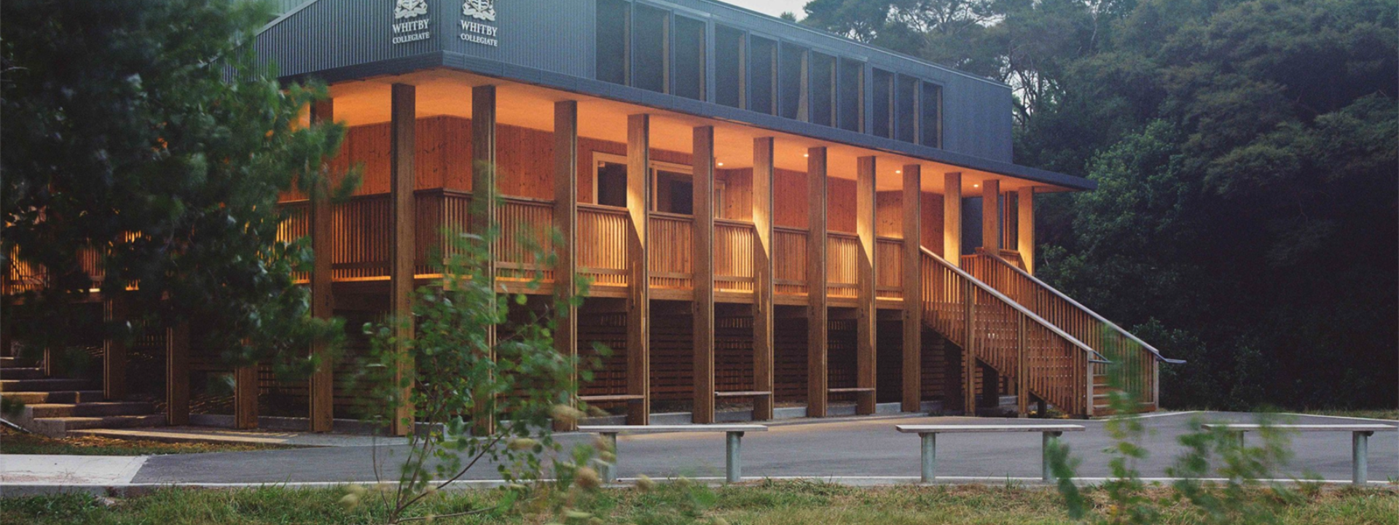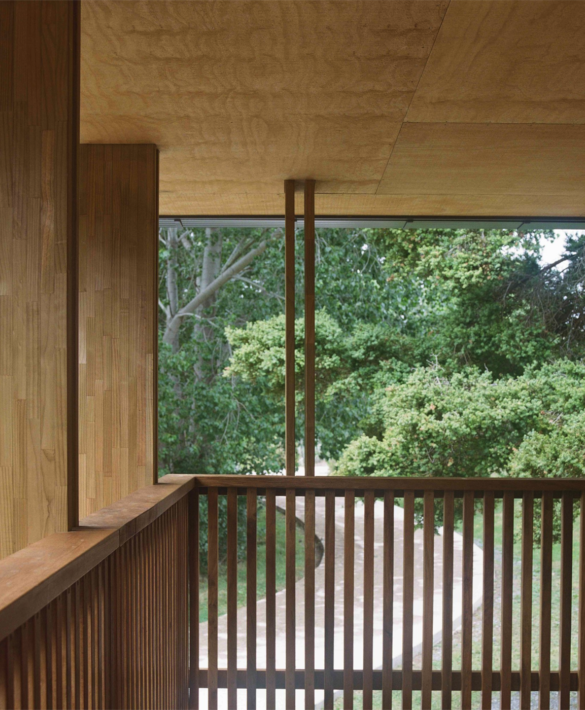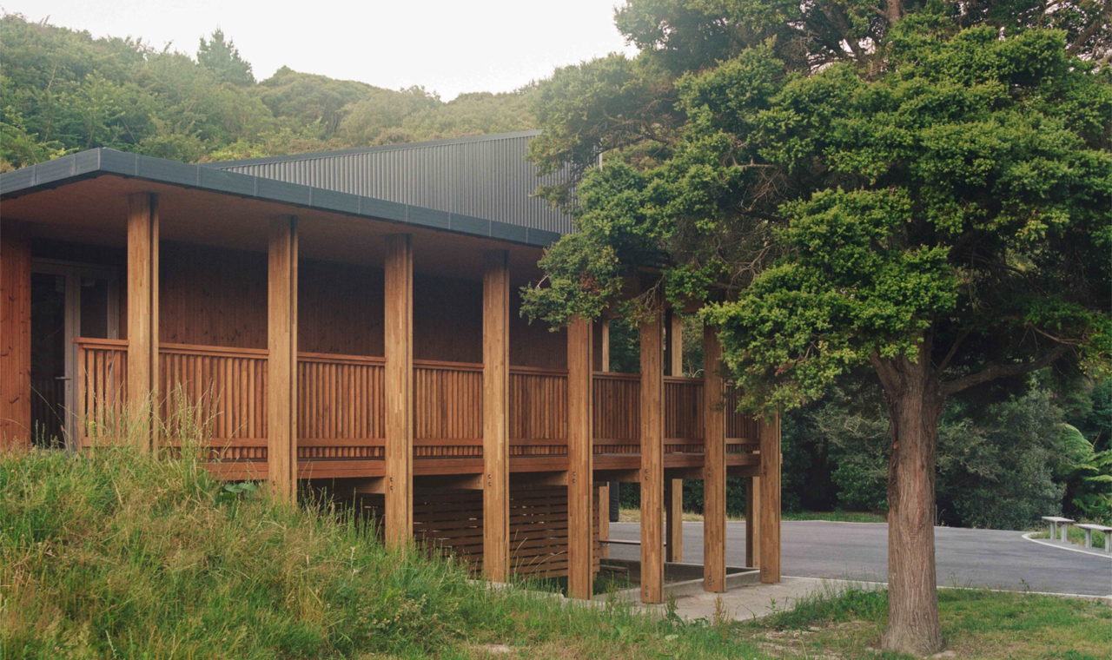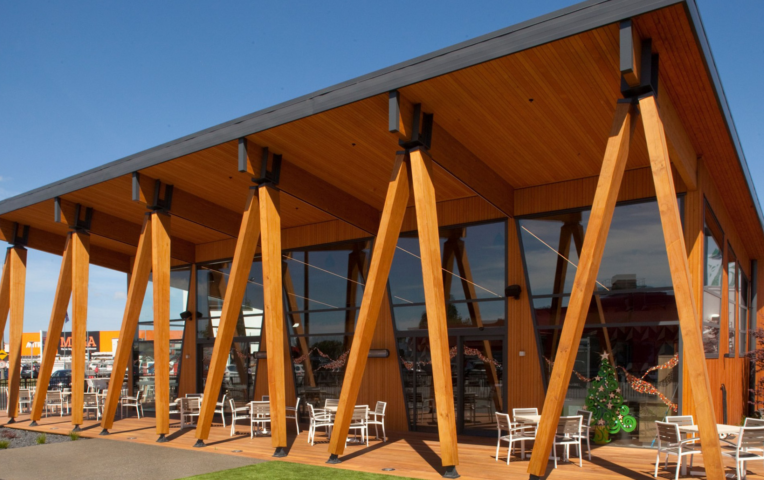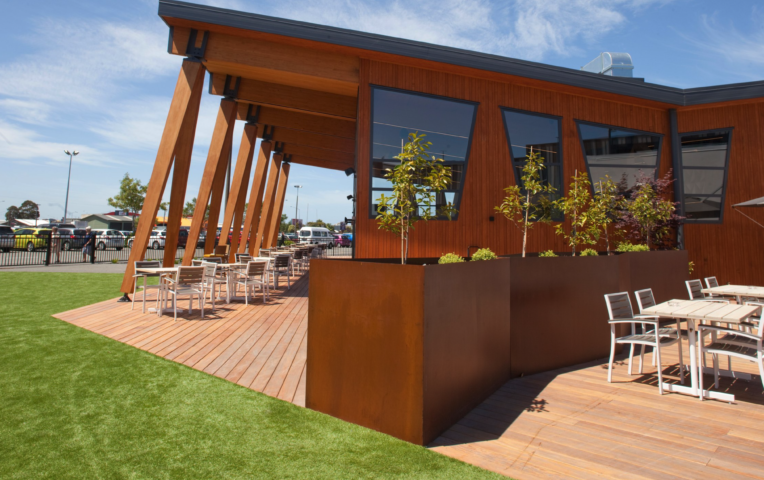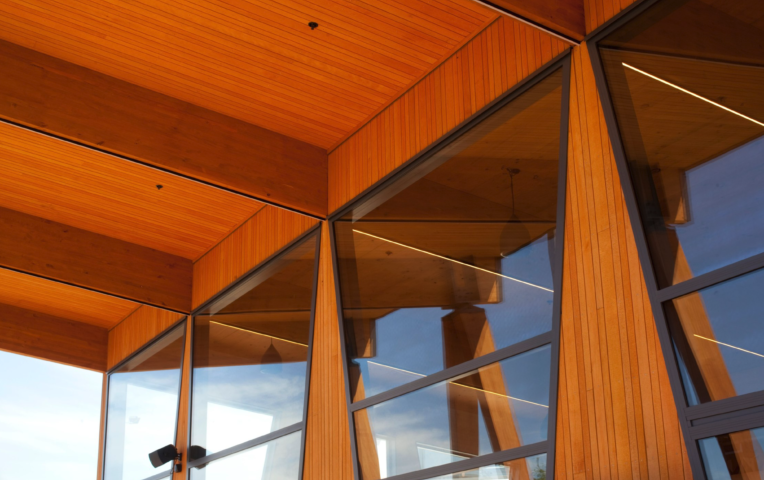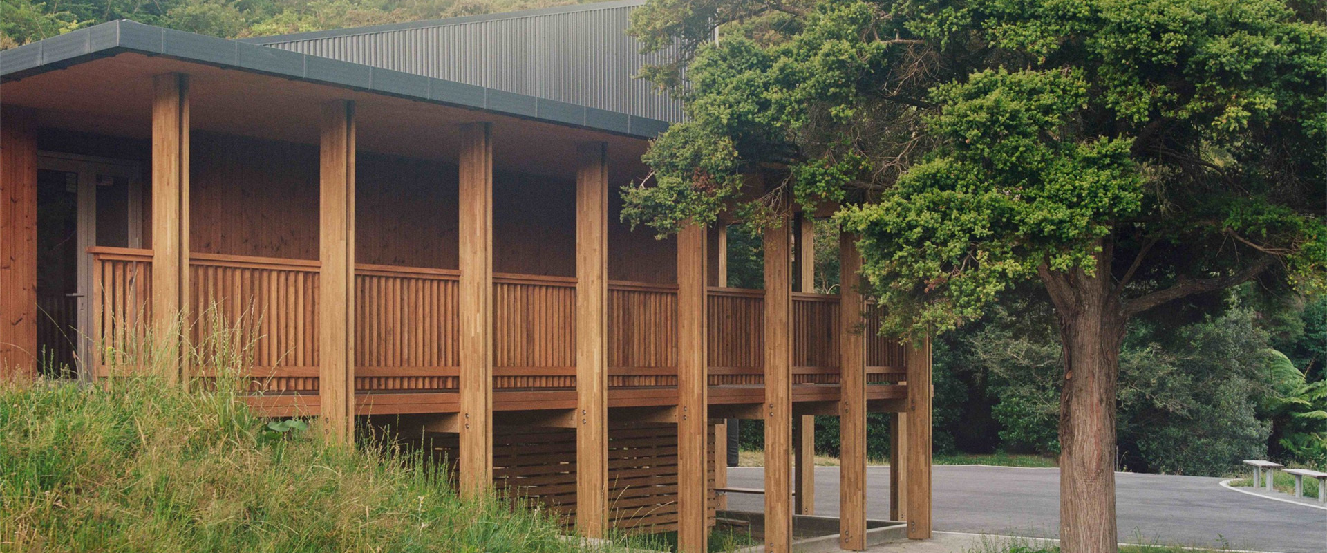
Whitby Collegiate
The brief for the new classrooms at Whitby Collegiate challenged us to weave a new classroom pavilion and linked external space into the existing school environment within a fast-tracked time frame. A short three-month design and documentation stage was followed by a rapid four months of construction.
The design is located on a previously under-utilised slope of land in the shadow of the gymnasium, but adjacent to a significant native bush reserve and Duck Creek stream.
Our primary objective with the design was that the building itself would become an exemplar to the students that illustrating its construction and highlighting the use of timber in a legible and potentially instructive way. In addition to integrating daylighting and passive ventilation, the new pavilion exploits the structural capacities and ecological benefits of wood. The classroom structure is designed and constructed entirely from timber with no structural steel members.
A timber-covered walkway wraps the exterior of the classrooms which has been cladded in chemical-free, heat and steam-treated timber, with the interiors featuring acoustic paneling made of wood wool, upcycled from a grade of timber not suitable for framing.
The choice of timber is multi-layered; it provides an attractive, robust, low-maintenance enclosure, and its organic nature integrates it with the neighbouring bush environment, softening the existing campus to create a tranquil collegiate atmosphere. The new classrooms begin Whitby Collegiate's journey of creating a strong built identity.
