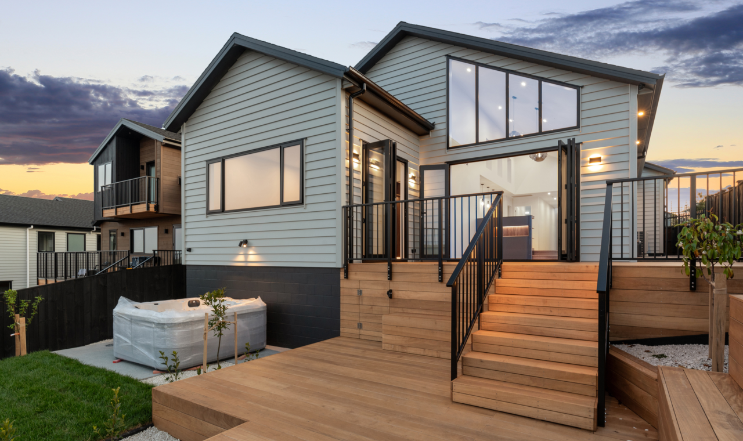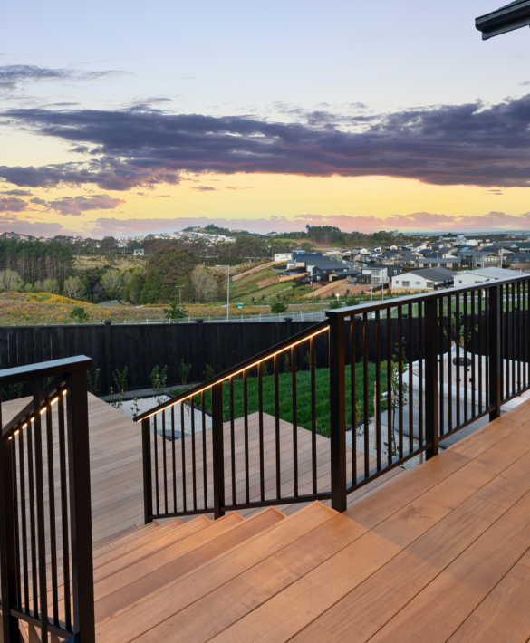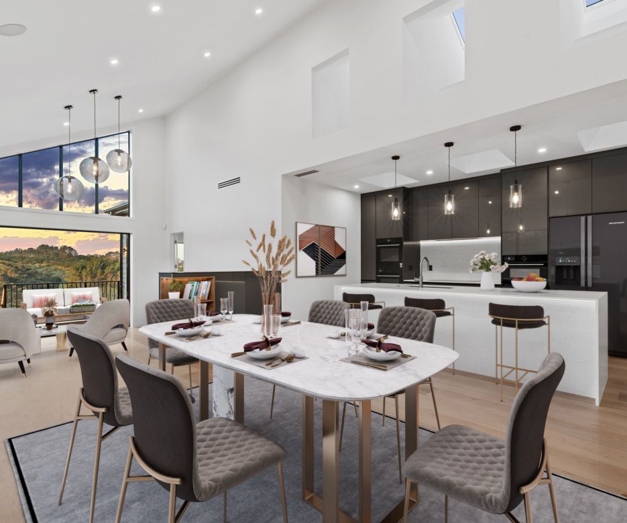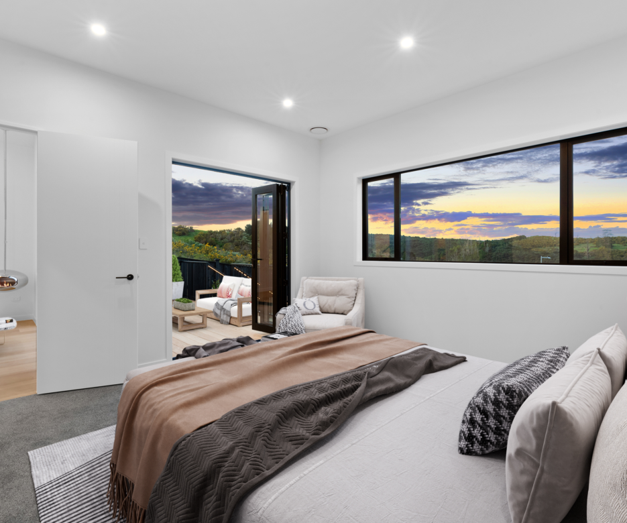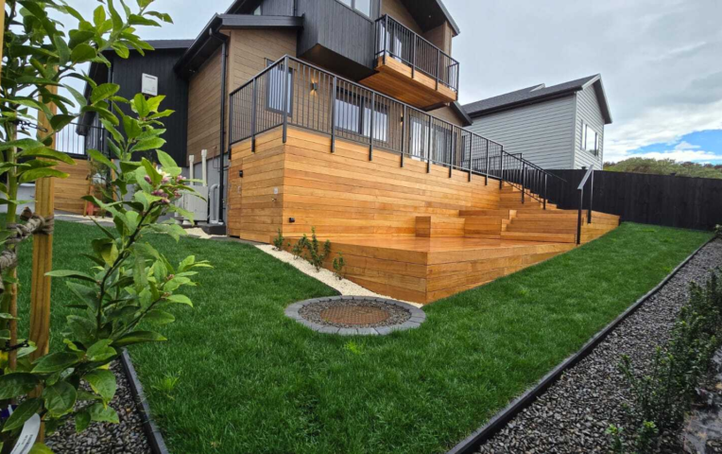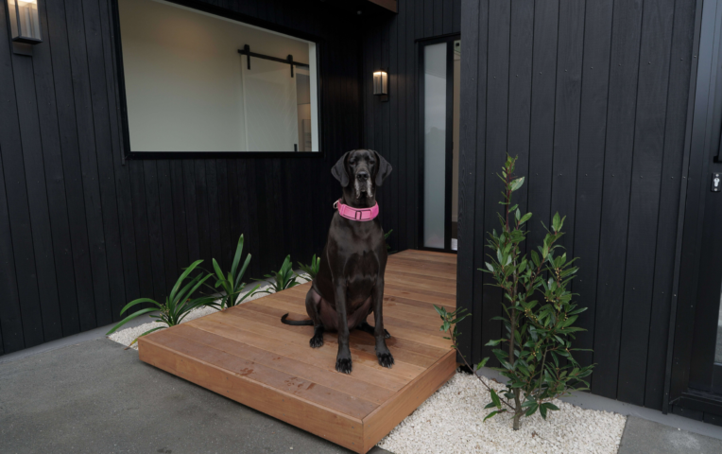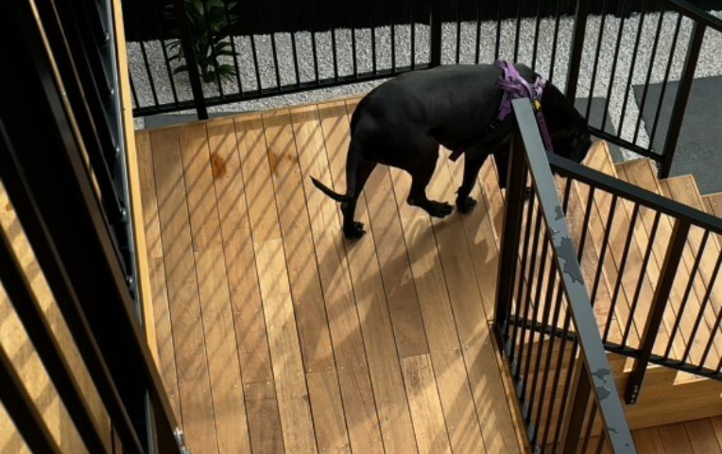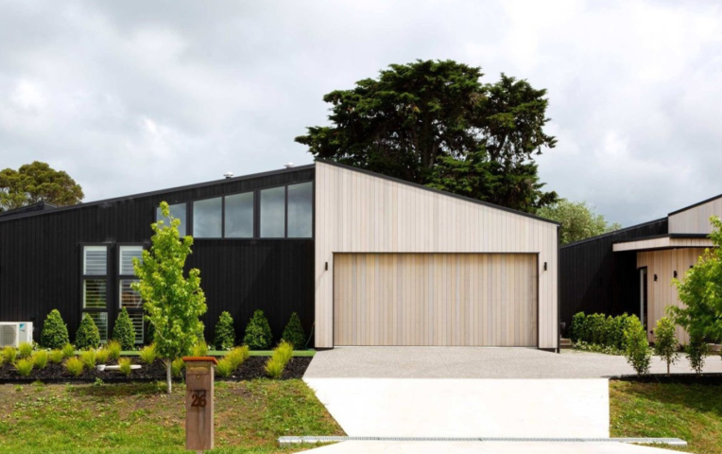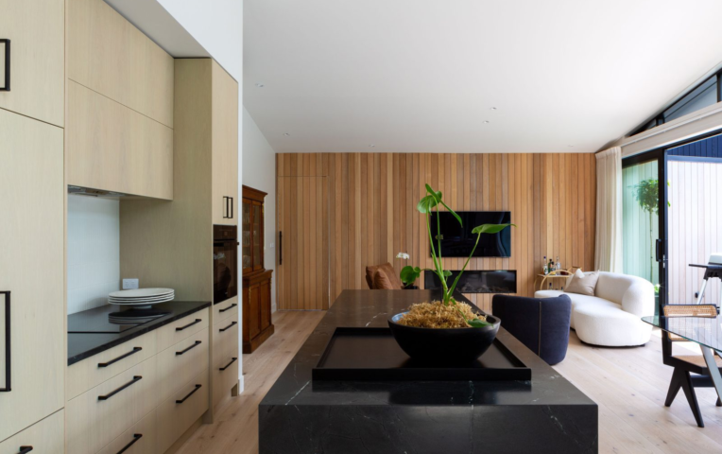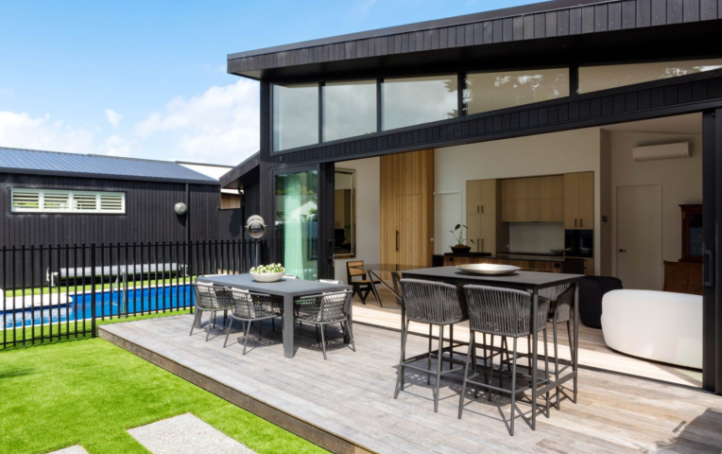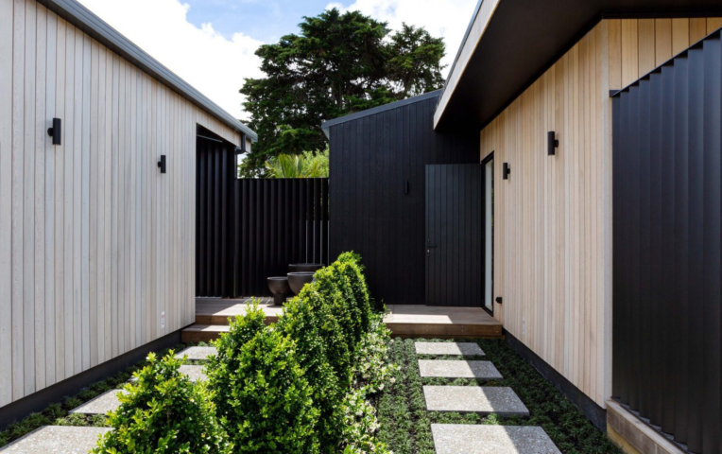
Ara Hills Residence II
Ara Hills Residence II is a custom-designed four-bedroom, 2.5-bathroom home that embodies modern elegance and thoughtful functionality. Spanning 210m² on a 477m² section, this split-level residence reflects a tailored approach to family living, combining high-quality materials with purposeful design.
The home's striking exterior is clad in vertical shiplap TMT Tuscan weatherboards, finished with a refined mix of JSC Coda Galaxy and Maple coatings. The deep, bold tones of JSC Coda Galaxy create a dramatic, modern statement, while the warmth of JSC Coda Maple adds natural richness and depth. This combination enhances the clean, vertical lines of the shiplap cladding, delivering a visually compelling and timeless facade.
Inside, the heart of the home is the light-filled living and dining area, featuring a raked ceiling with custom skylight shafts that bathe the space in natural light. The designer kitchen is as functional as it is beautiful, complete with a scullery, walk-in pantry, Spanish-engineered stone benchtops, and Bosch appliances. Every element is designed to support family living and entertaining, offering both practicality and elegance.
The master suite provides a private retreat, with soaring 3-metre stud heights and a luxurious ensuite that boasts a 3-metre custom glass shower panel. Three additional bedrooms offer flexibility for family and guests, while 2.5 well-appointed bathrooms ensure daily comfort and convenience.
Seamless indoor-outdoor flow is achieved through tiered Vitex decking, coated in JSC Coda Clear, extending the living space into a fully landscaped garden. The 477m² site offers ample room for relaxation, family gatherings, or quiet retreat, all supported by a home designed for sustainable living, complete with energy-efficient solar panels.
Crafted to reflect the homeowner’s vision, Ara Hills Residence II is a residence where quality materials, functional design, and modern aesthetics come together
