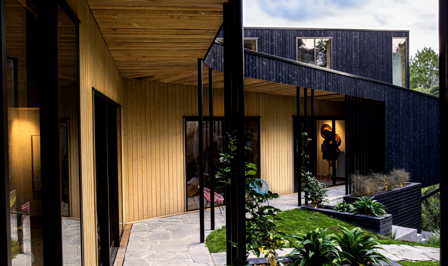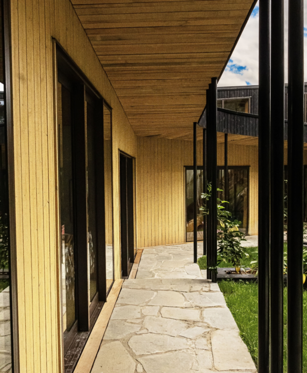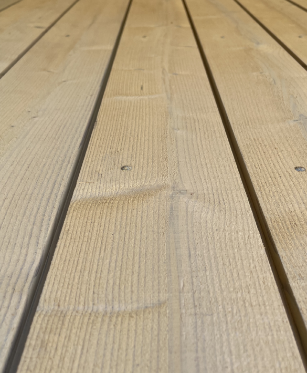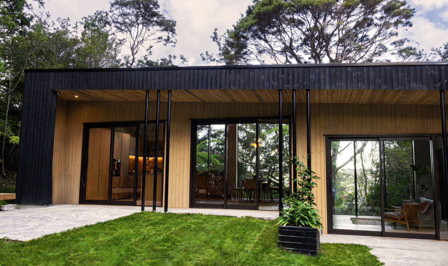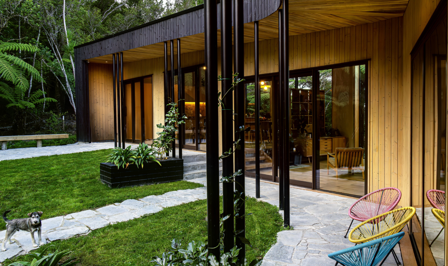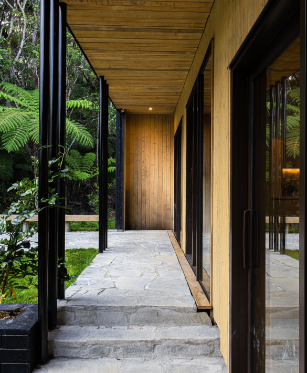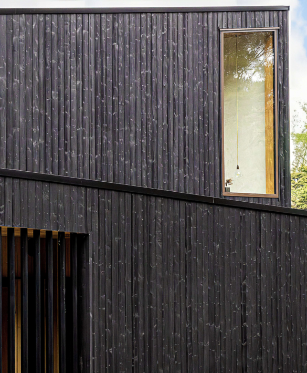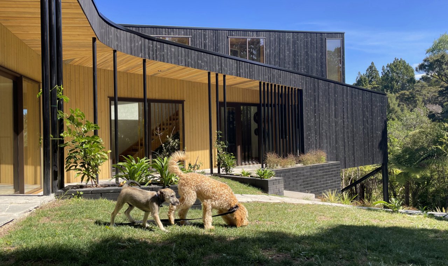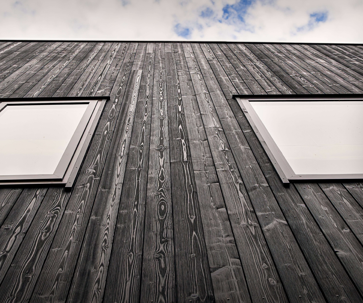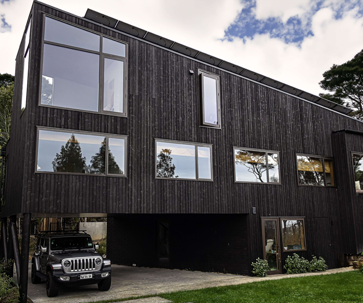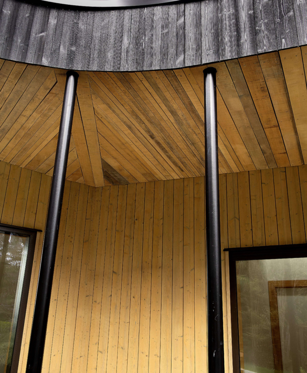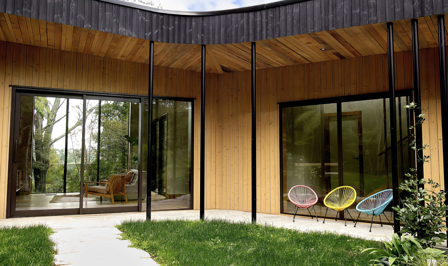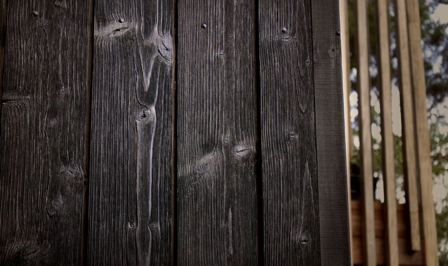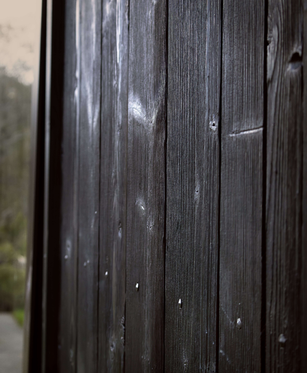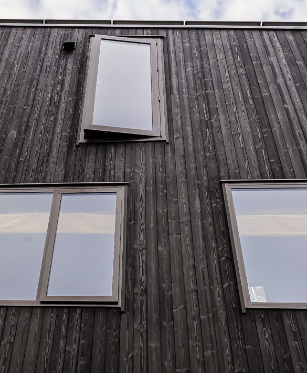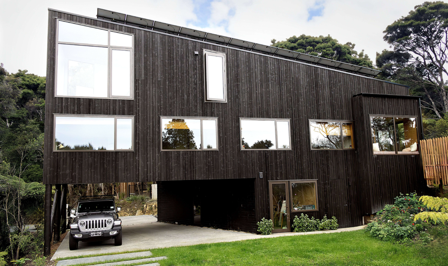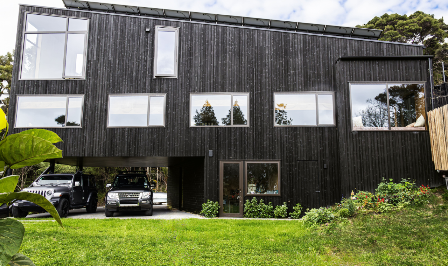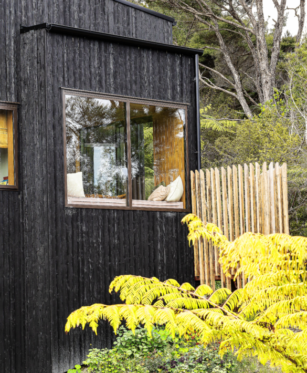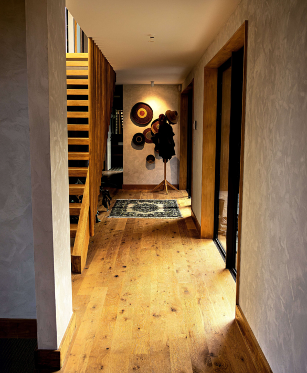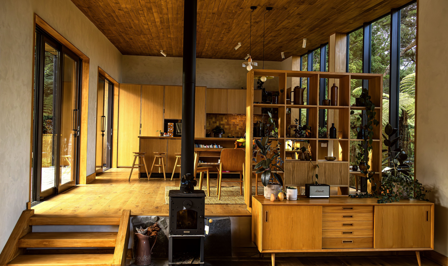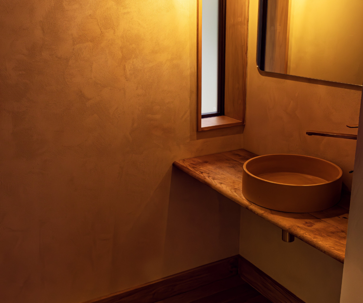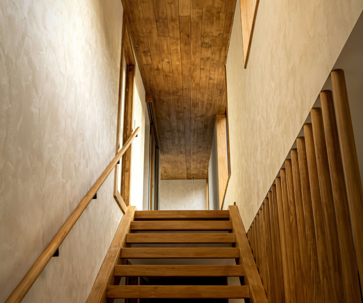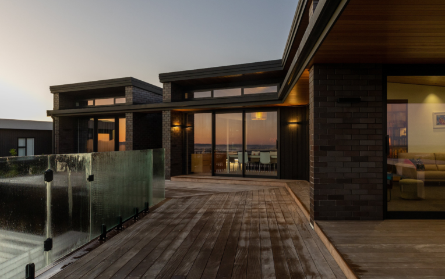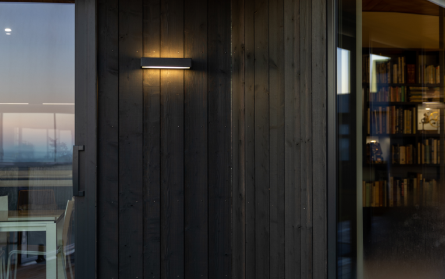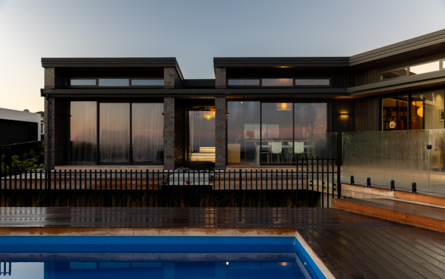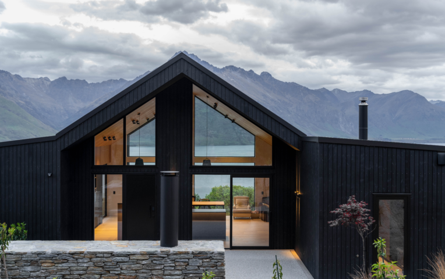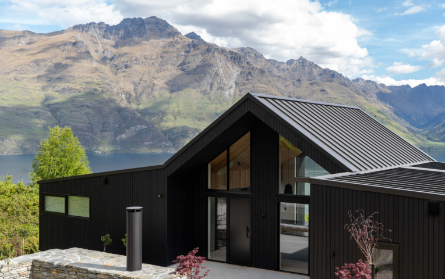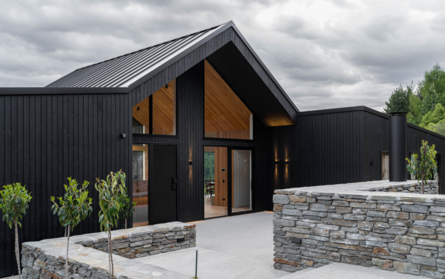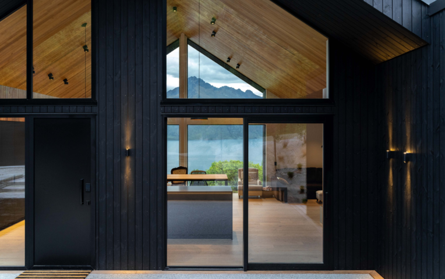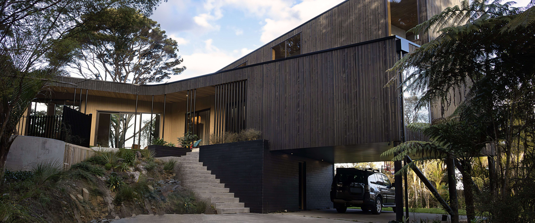
Greenhithe Retreat
Situated in the beautiful Greenhithe location within a Significant Ecological Area, this remarkable home was designed by Gary Lawson of Stevens Lawson Architects. The cladding, supplied by JSC, blends perfectly with the surroundings, enhancing the home's natural aesthetics. The homeowner's adorable new puppy adds an extra layer of charm to this serene and warm living space.
Words about the home by the homeowner
"When we embarked on our build journey, our vision was clear: we wanted a home that seamlessly blended with its natural surroundings, leaving little to no impact on the native flora. Situated within a Significant Ecological Area (S.E.A), we faced the challenge of designing a home to fit within the perimeters outlined by council. Our architect, Gary Lawson from Stevens Lawson Architects, rose to the occasion, crafting a design that harmonised with the landscape while capturing the views to the south and embracing the native bush from all angles of the home.
My partner and I took a hands-on approach, carefully selecting the specification and the finishings schedule ourselves. Inside, we opted for earthy tones, textures, and carefully sourced natural elements to create a warm and inviting atmosphere, while outside, we sought a cladding that seamlessly blended into the bush, both texturally and visually. The choice of the dark-stained TMT Taiga (Lunawood) with a brushed effect mirrored the rugged elegance of punga trunks, while the lighter-stained TMT Taiga (Lunawood) softened the entryway, welcoming guests with understated charm.
Spanning three levels (or two with a basement), our home was designed with functionality and flow in mind. We opted for an open plan carport instead of the traditional garage which allows us to further take in the surrounding bush views every time we drive up to our home. On the basement level, there is a workshop and office space, while the first floor boasts an expansive open plan living/dining/kitchen area complemented by a well-loved rumpus room. Plus, four bedrooms, a large wet room (bathroom), powder room and laundry. The top floor is our treetop sanctuary, with just the master suite and a handy storage room.
Every aspect of our home reflects our vision, and we wouldn't change a thing if given the chance to do it all over again. Our home isn't just a place to live; it's a sanctuary that embodies our connection to nature and our commitment to sustainable living."
