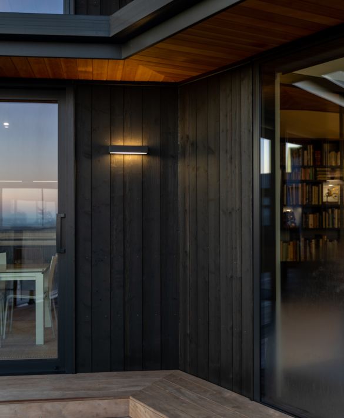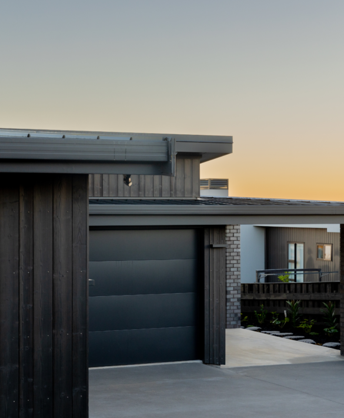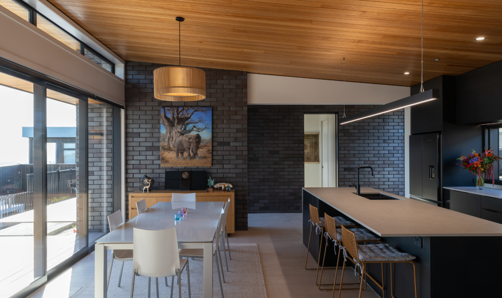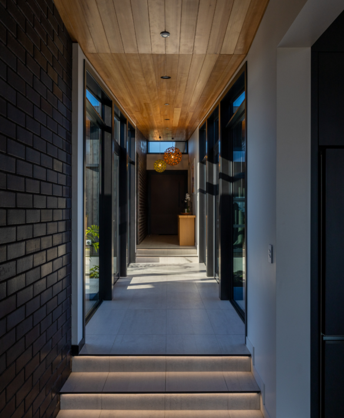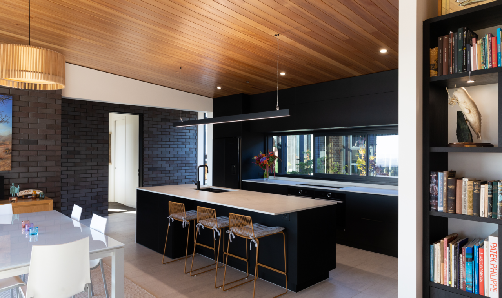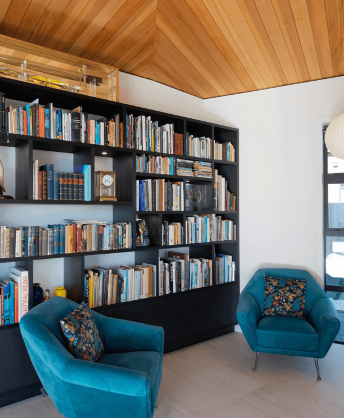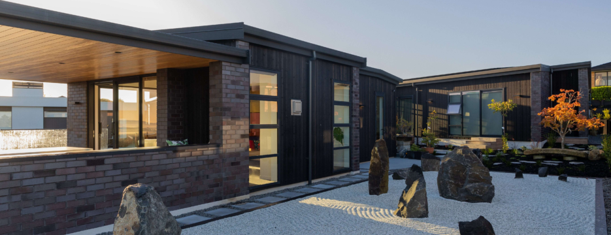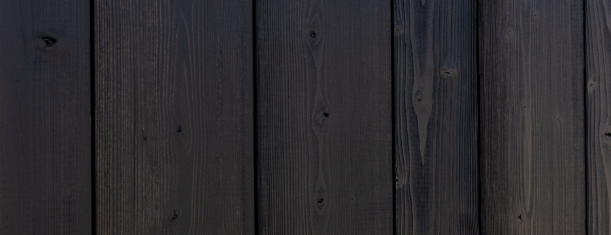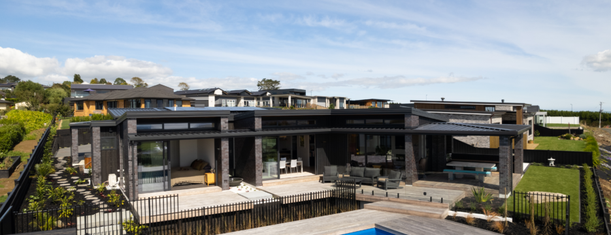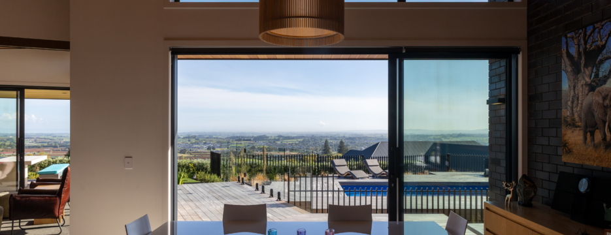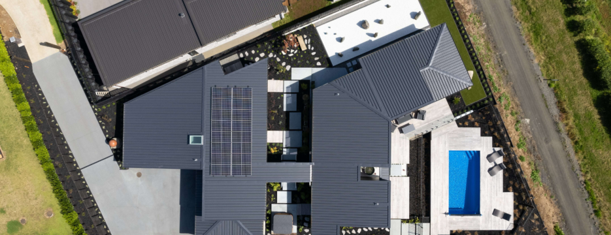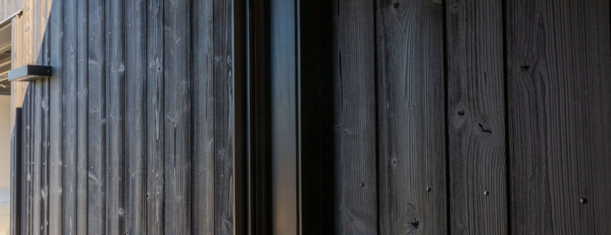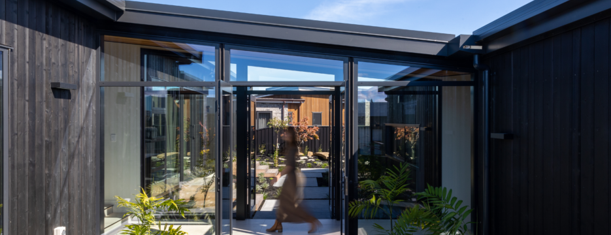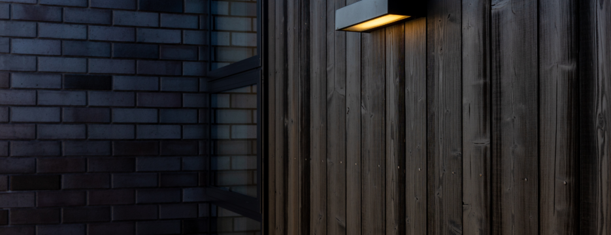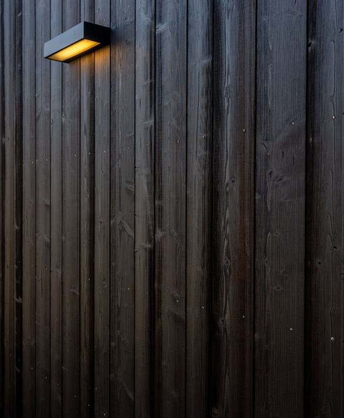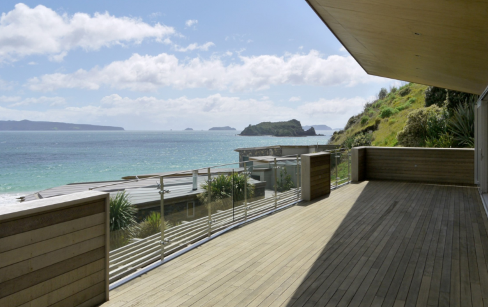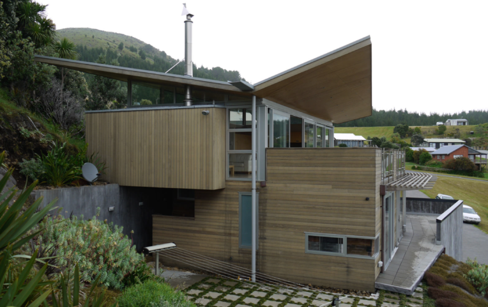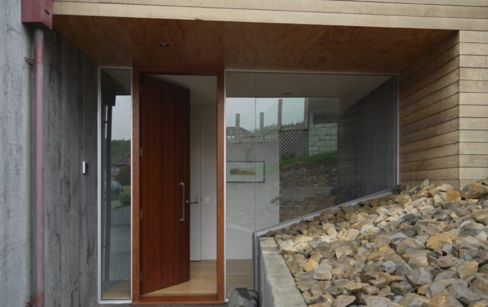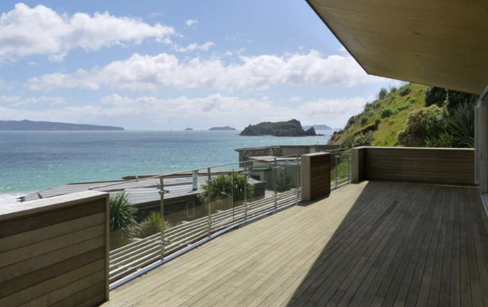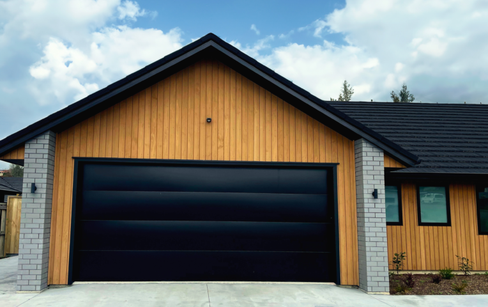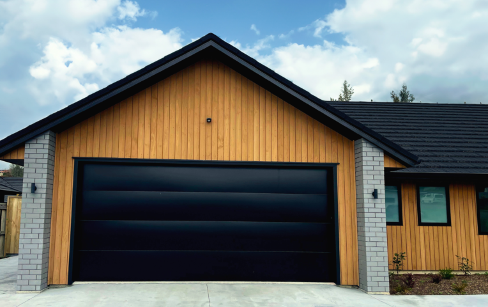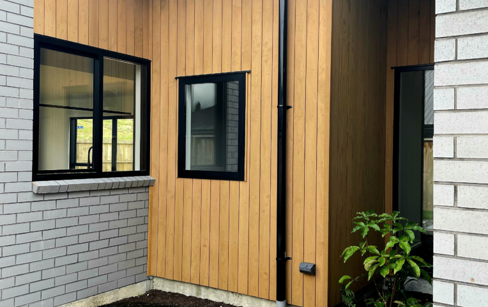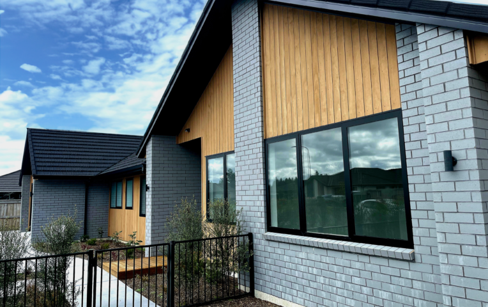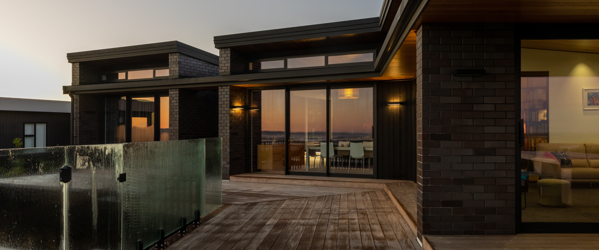
Kohe Way
A Zen Oasis
Embracing Tranquility and Architectural Excellence
This exceptional home, boasting a captivating dark palette rich in textures, offers an extraordinary living experience that seamlessly blends the indoors with the outdoors. Inspired by Japanese aesthetics and designed to embrace stunning views from every room, this residence is a harmonious fusion of tranquility and modern design. This architectural marvel in Pukekohe stands as a testament to the visionary design and meticulous craftsmanship that can transform a house into a living work of art.
"This stunning home is designed to achieve views from every room, either toward the distance or into one of these beautiful inspired courtyards. These peaceful zen spaces are a joy to experience all throughout the day.” Hurley Architects
Indoor Outdoor Harmony
Step inside, and you’ll immediately notice the seamless transition between the interior and the beautiful Japanese-inspired courtyards. The kitchen, dining, and living areas effortlessly flow onto the Garapa deck and pool area, creating a captivating outdoor living space that invites relaxation and connection with nature. The expansive glass doors dissolve the boundaries between inside and out, allowing abundant natural light to flood the interior and showcasing the stunning surroundings.
Interior Elegance
The interior of this remarkable residence is a celebration of sleek design and warm timber tones. The black kitchen cabinetry exudes contemporary sophistication, while the natural timber elements bring a touch of warmth and earthiness to the space. As you enter, a stunning glass hallway guides your progression, creating a captivating journey that immerses you in the beauty of the home.
"This light-filled living space blends the warmth of timber and textural element of brick, while allowing the clients personal sense of style to flourish.” Hurley Architects
Exterior Cohesion
The external cladding of this remarkable home features black brushed thermally modified vertical shiplap, adding an additional layer of sophistication and visual interest to the design. This carefully selected cladding material not only enhances the architectural appeal but also contributes to the overall cohesiveness of the exterior aesthetic. The sleek vertical shiplap design, combined with the dark palette and textured finish, creates a striking visual statement that harmonises effortlessly with the warm timber ceilings, black brick accents, and aluminium-framed glazing.
"I am happy with the end result as are the owners. This particular build was highly detailed, and the materials JSC brought to the table were showcased to the maximum. I have worked with JSC before on a few architectural projects, now in conjunction with Hurley Architects, and would certainly not hesitate to do so again. I found working with JSC once again an enjoyable experience, the JSC team were extremely supportive, as throughout the build process, if ever I needed to know any specific details they were always available to share their views, provide advice, and answer any questions I had.” Precision Builders

