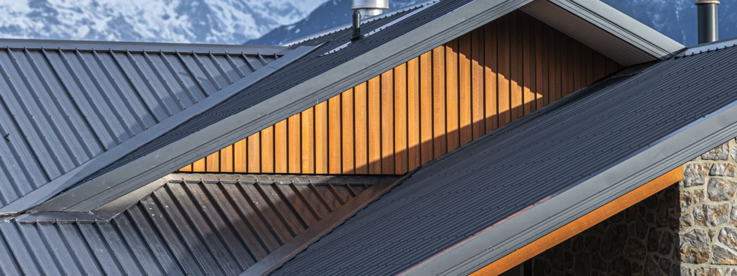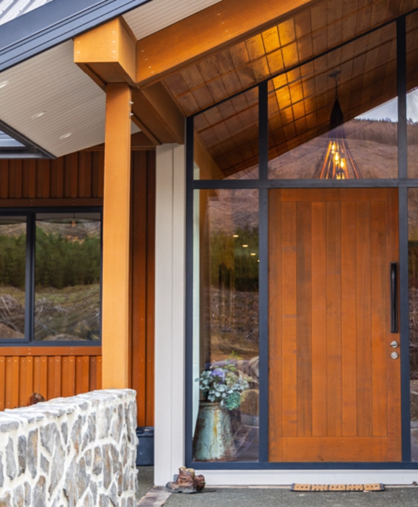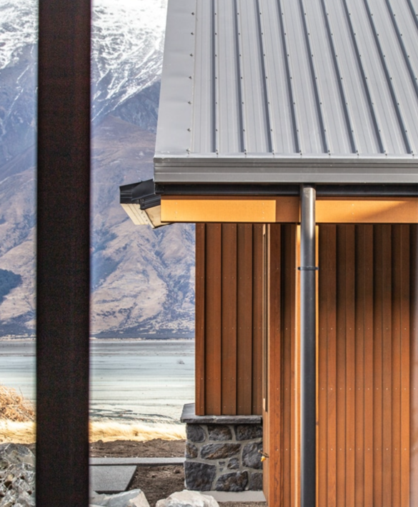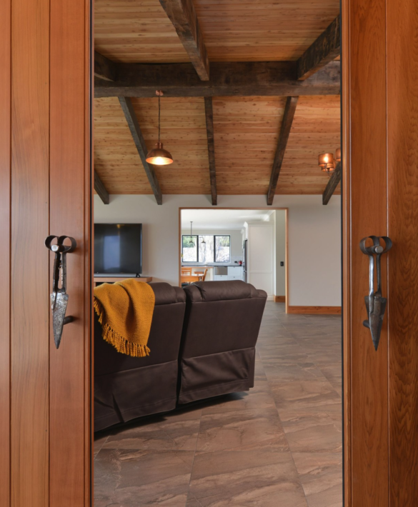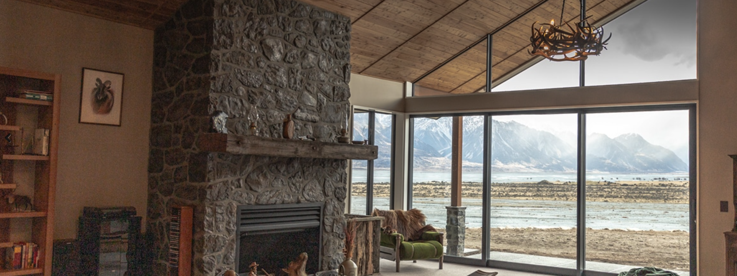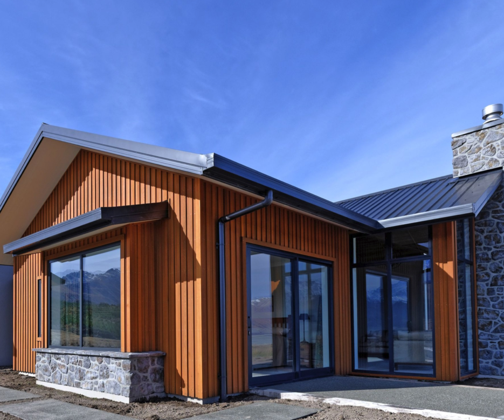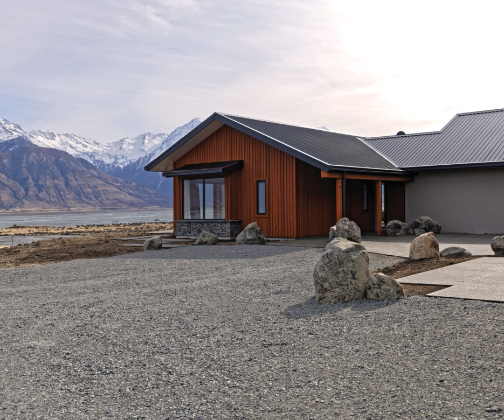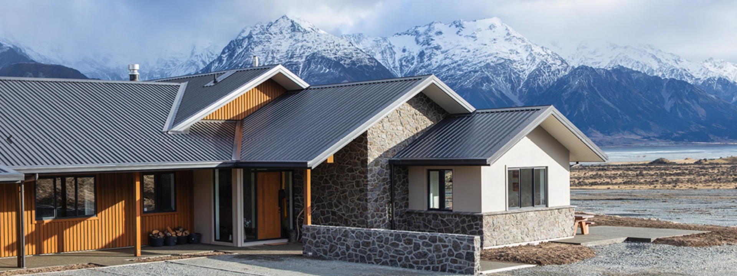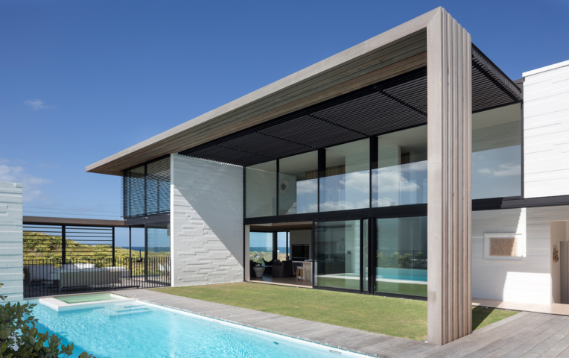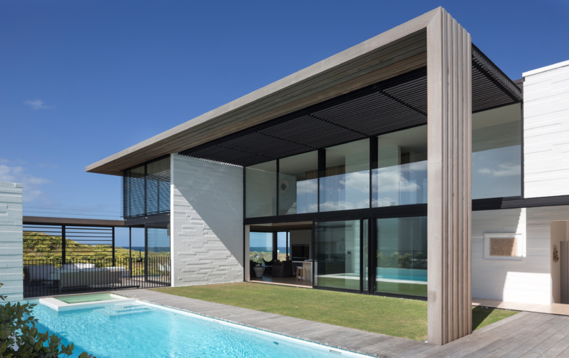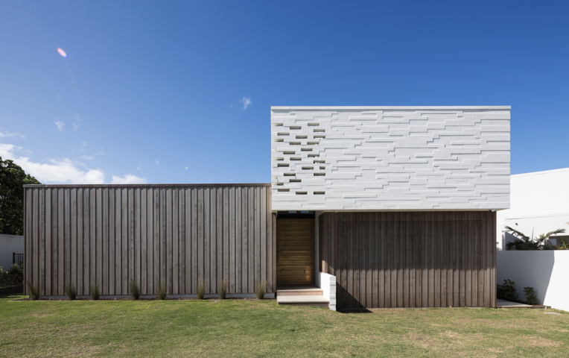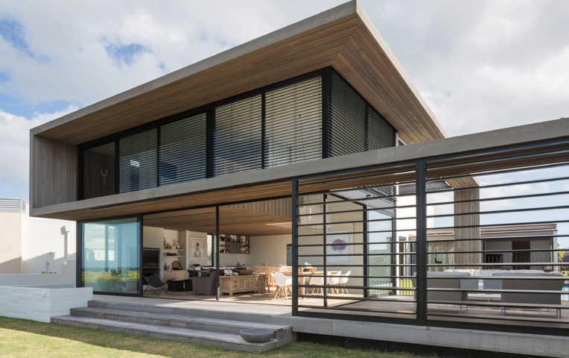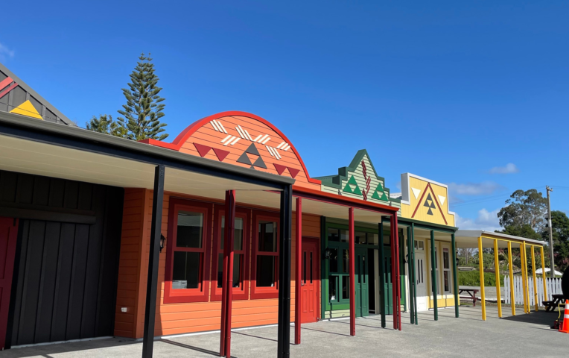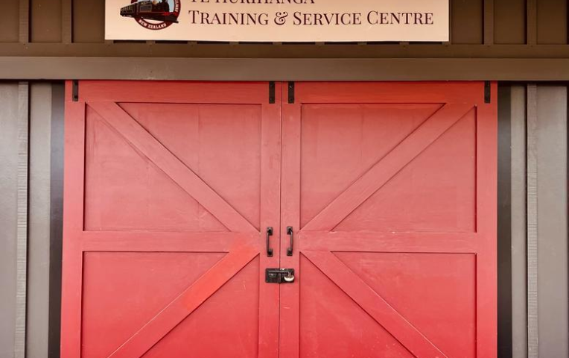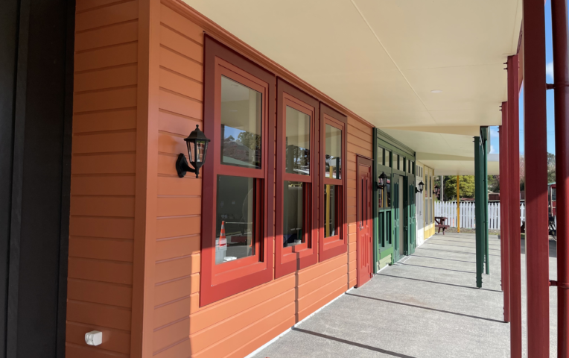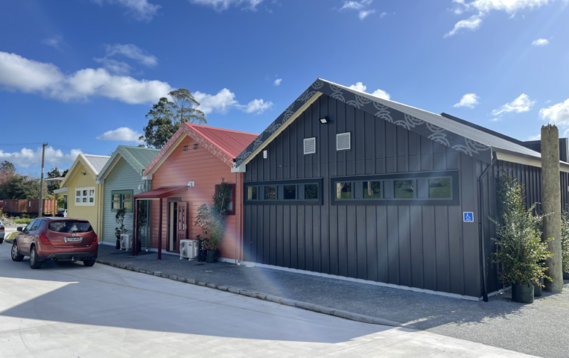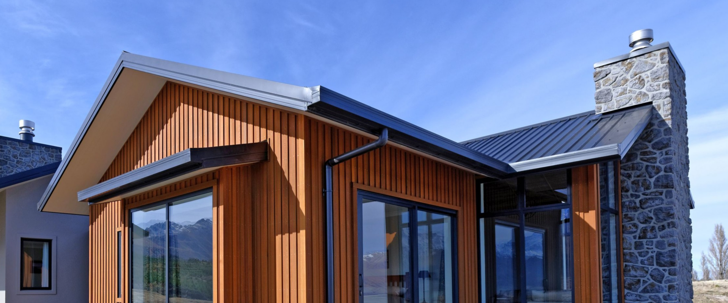
Mt Cook Homestead
With the picturesque backdrop of Aoraki, this unique single-level homestead has put natural and recycled materials at the forefront of the design while ensuring to keep the beautiful historical elements intact by reusing materials from the original homestead of Mt Cook Station. The collaboration between RW Design and Lone Pine Building was massively successful in materialising the owner's dreams and aspirations for this historically inspired homestead.
“With breathtaking views of Aoraki, this high-country masterpiece utilises materials that resonate with its scenic environment. The exterior features stonework and cedar board-and-batten, mimicking the alpine terrain. Inside is just as exquisite. With five bedrooms and four bathrooms, the focal point of the home is the grand living area, complete with a fireplace and striking stone mantelpiece. Here, floor-to-ceiling windows allow you to take in the glorious panorama while warming by the fire as sunlight streams in.”
- House of the Year Magazine
WESTERN RED CEDAR BOARD & BATTEN WEATHERBOARDS
The owners of this luxurious single-level homestead wanted to tell a story of longevity, by marrying contemporary and historical styles and taking inspiration from the rugged and rustic surroundings. A major focus was using and reusing natural and recycled materials of which some the station had on offer along with the addition of high-end elements that complimented and modernised this build.
On the exterior, this spectacular home has utilised JSC Western Red Cedar cladding for the board and batten look, which was used exquisitely alongside Architecturally chosen classic stone elements.
This distinguished homestead pays tribute to its beautiful alpine surroundings and the historically rich area of Aotearoa.
WESTERN RED CEDAR-DRESSED INTERNAL DOORS
The 5 bedroom, 4 bathroom home was thoughtfully and cleverly designed. The use of central custom Cedar double doors forms a self-contained two-bedroom unit. With reclaimed ceiling beams that pull one's eyes through the dining room to a featured fireplace of a lounge flooded with warm natural sunlight. This is finished off with an enormous window showcasing a panoramic view of the landscape.
Timber elements can be found all throughout the interior which brings the whole home together while drawing on the rustic nature of its surroundings.
A truly special and self-sustainable home.
