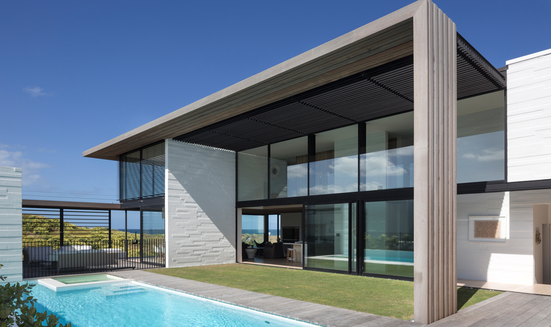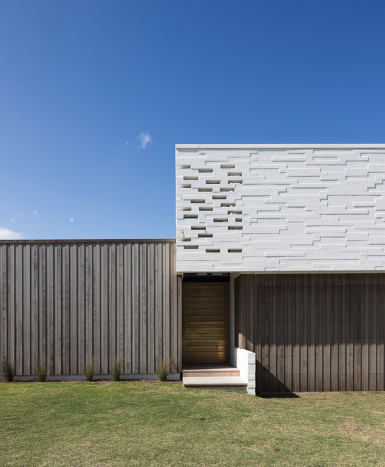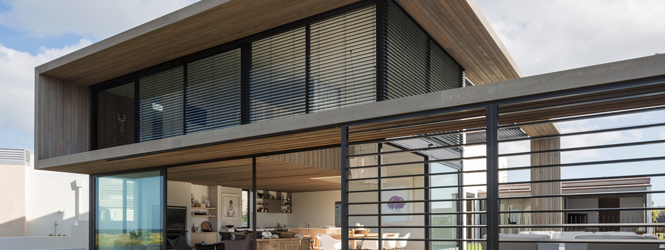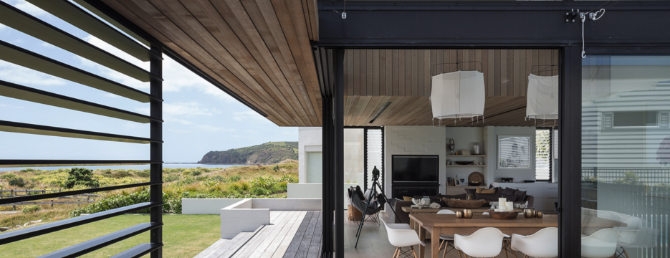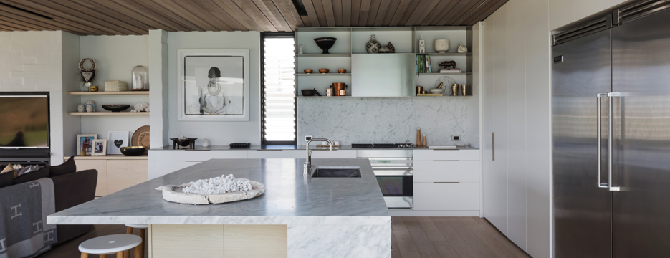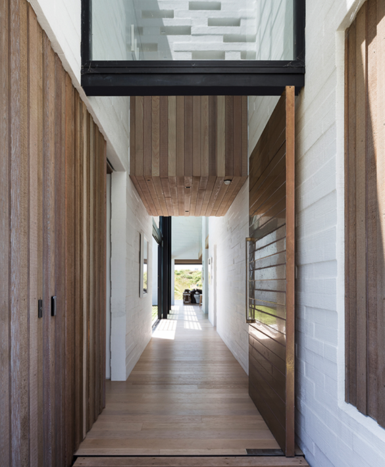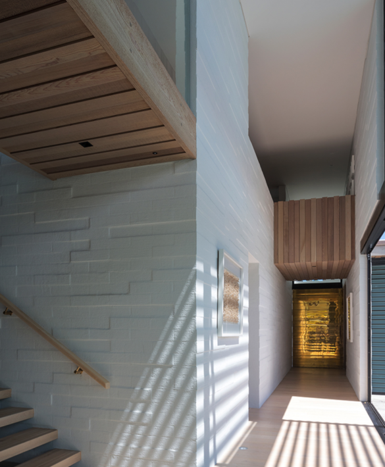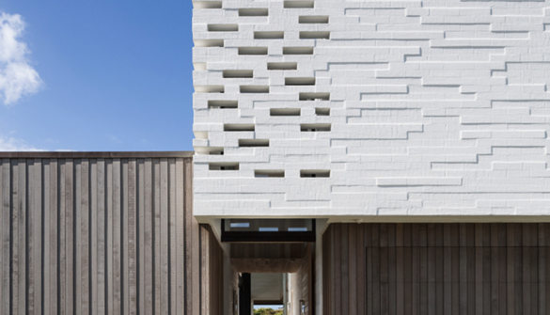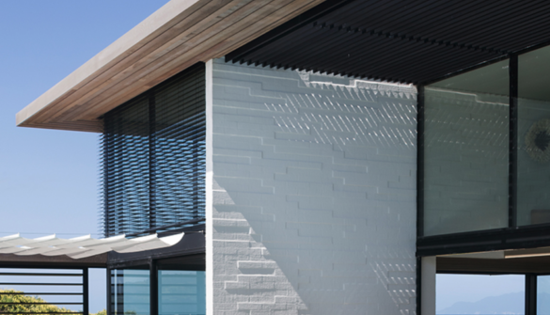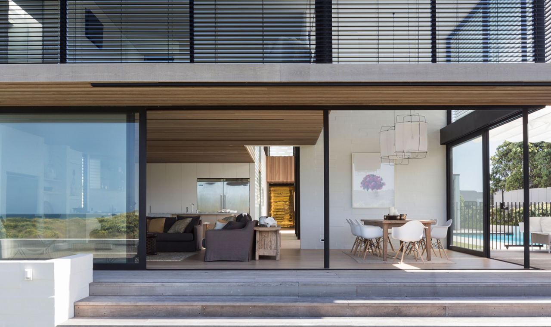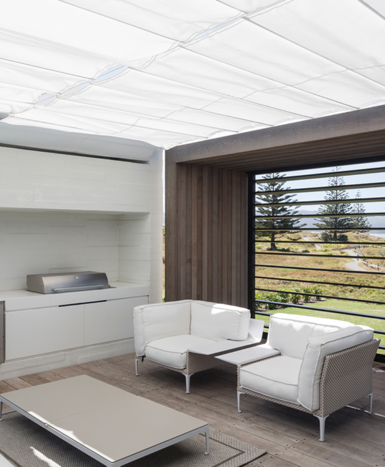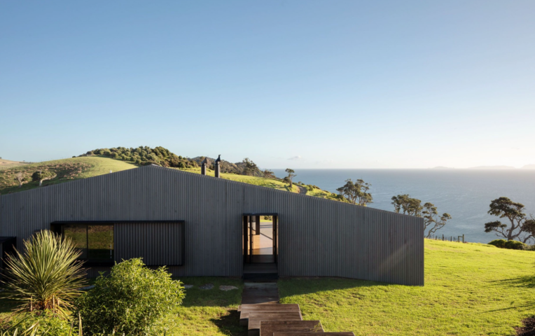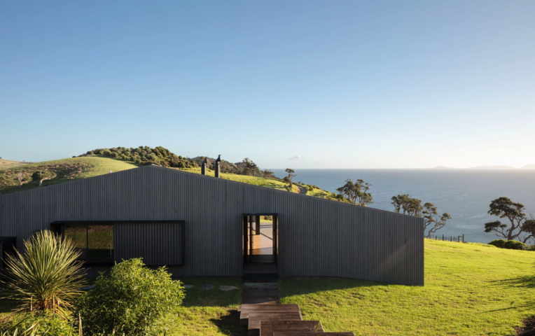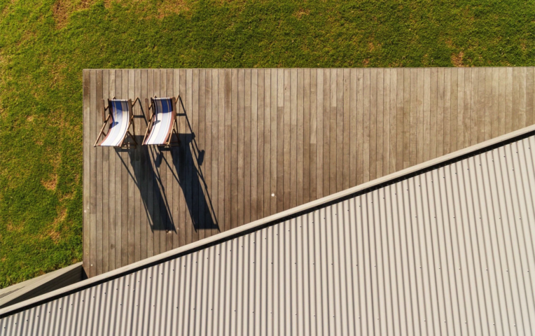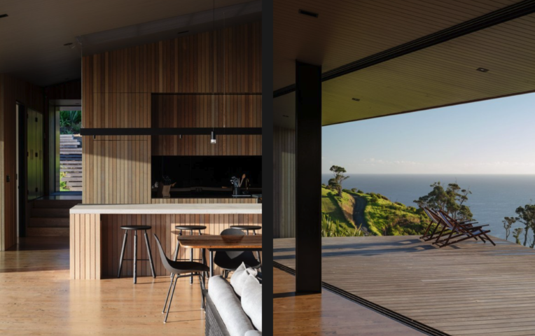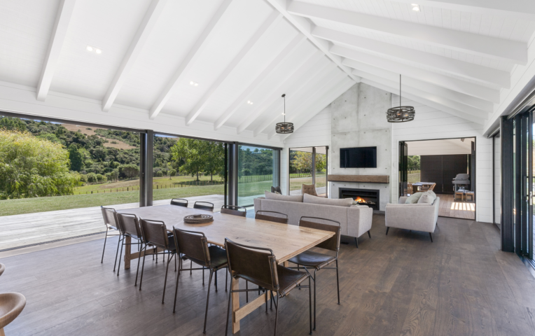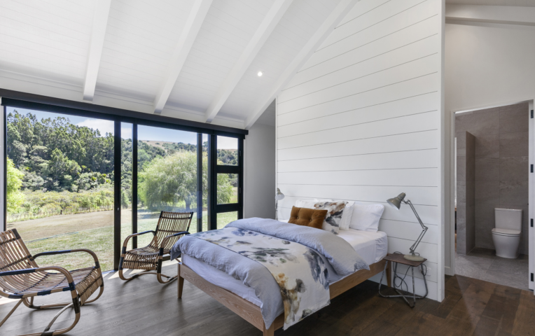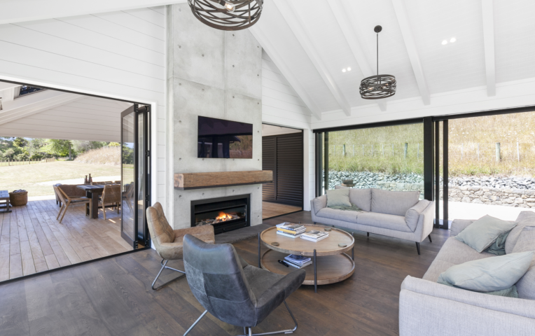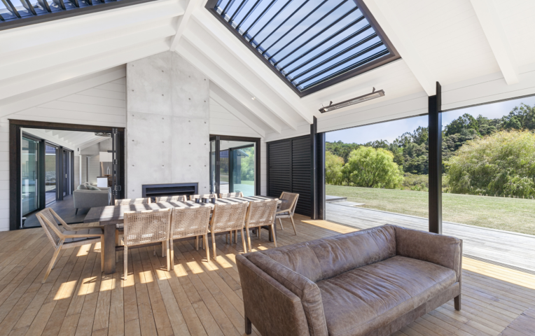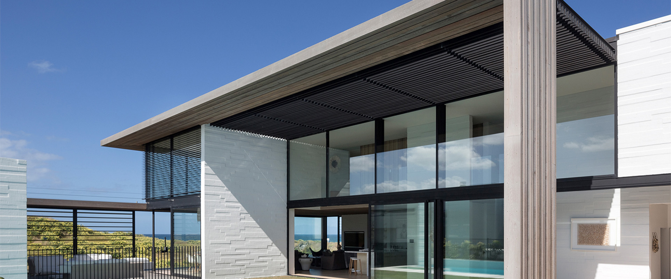
Tuatua House
Designed by Julian Guthrie for their clients Omaha Beach house - completed in 2015. The Tuatua house is located in a coastal subdivision. The brief required a generous family holiday home suitable for frequent guests and informal entertaining, with space to garage a boat and sports equipment.
The site is north-facing toward the view, but visible from the public walkway, and has adjacent homes on the two side boundaries. The area is subject to strong winds, both northerly from the coast and from the southwest.
The design uses a mix of textured materials selected to withstand the harsh environment. Bagged masonry and rustic cedar surfaces continue between inside and outside and wrap up and over the forms blurring the distinction between floor, walls and ceiling planes. The blank entry façade and grassed entry courtyard suggest an alternative to the neighbouring suburban typology.
