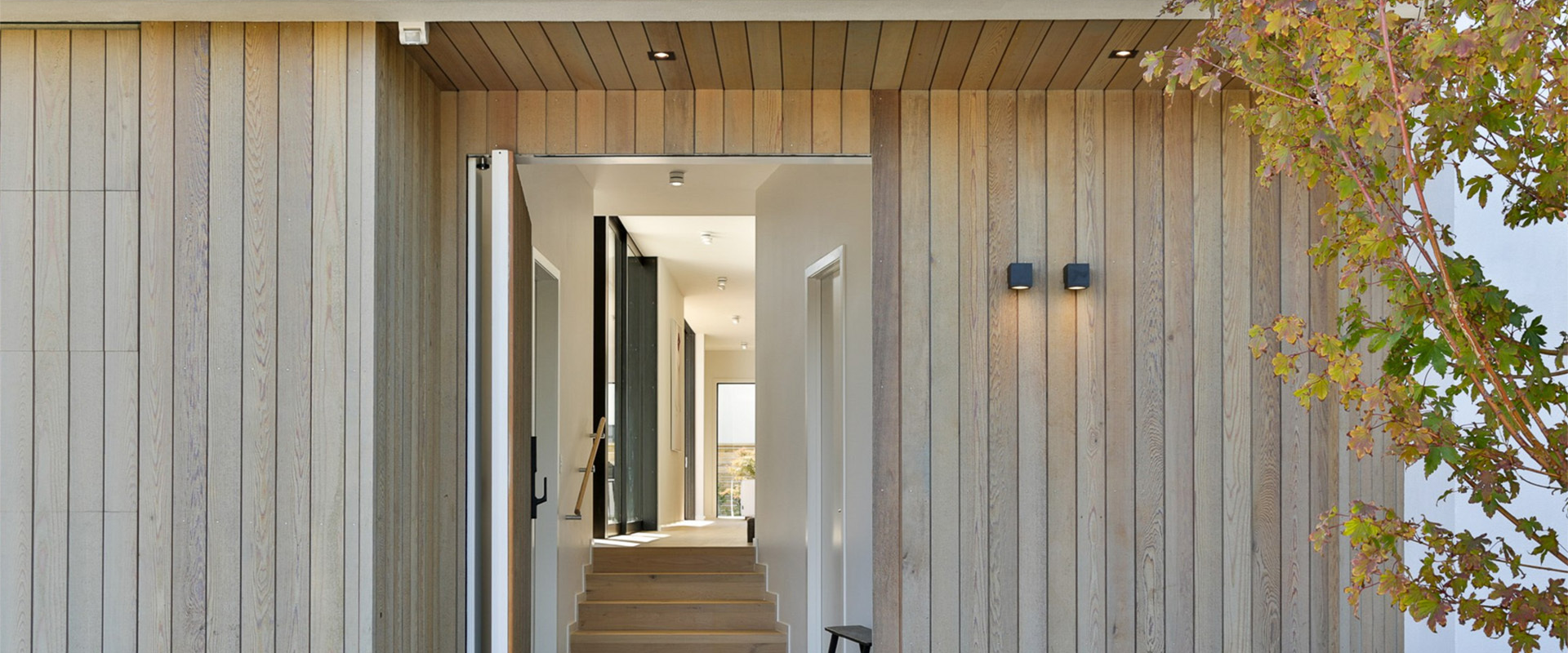A private family home was designed with a focus on privacy. The front of the house has a straightforward and bold appearance, with a strip of vertical cedar cladding covering the front entrance and concealed garage door. A porch recess and a black door handle indicate the location of the front entrance.
When you enter the house, there is a hallway that leads to the living area at the back. In contrast to the front, the living area is filled with natural light, thanks to the tall glass doors that open up to the garden on all sides. The house features natural timber floors and timber details, which bring warmth to the predominantly grey granite finishes used throughout.

