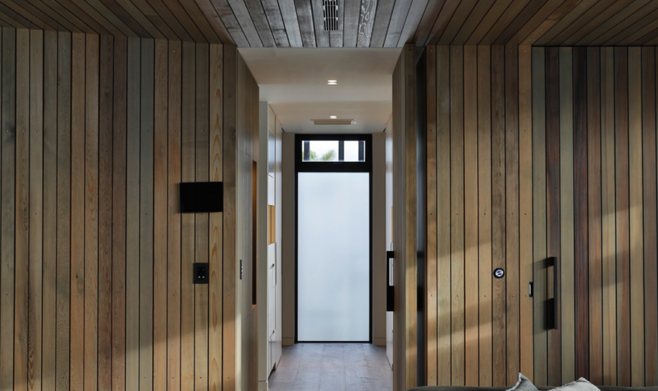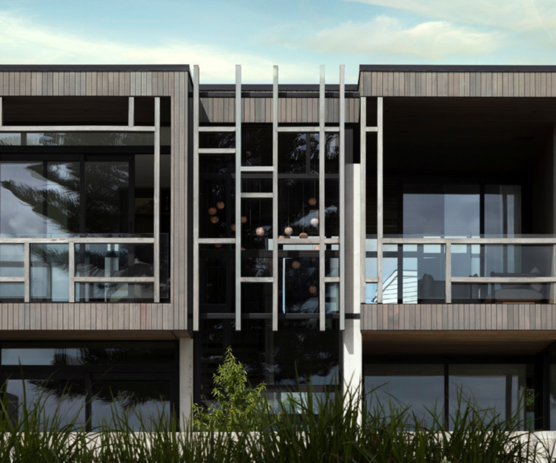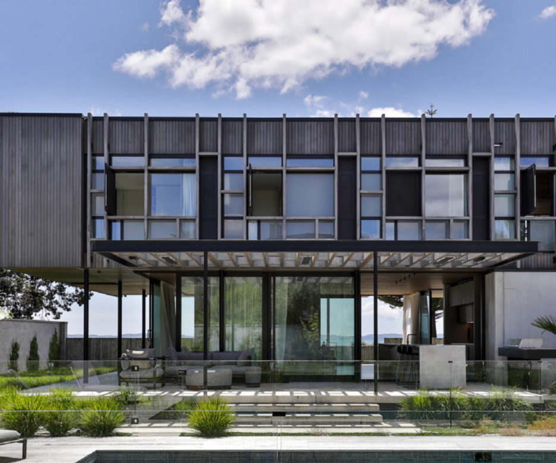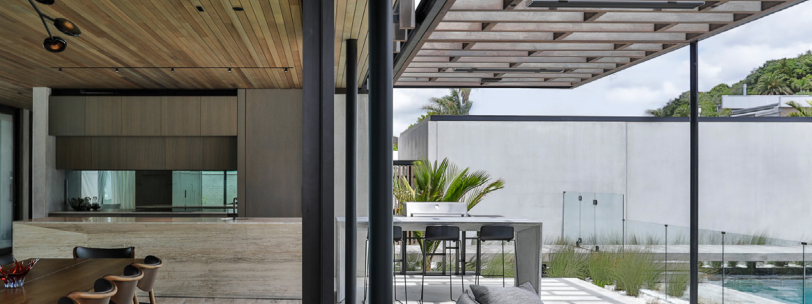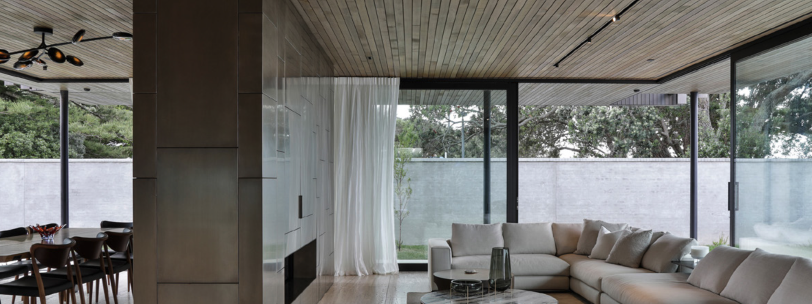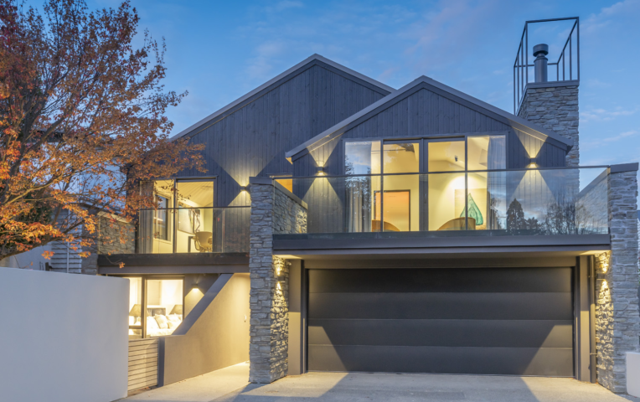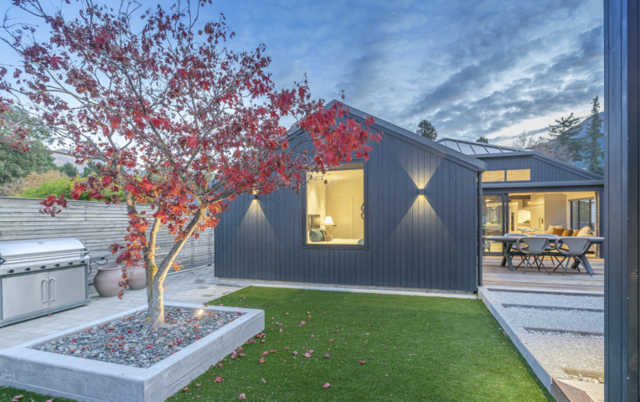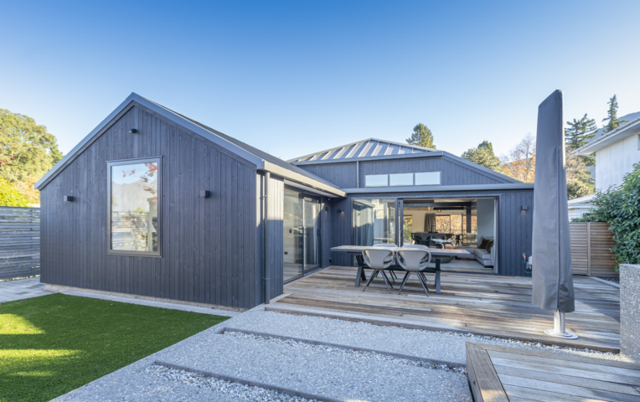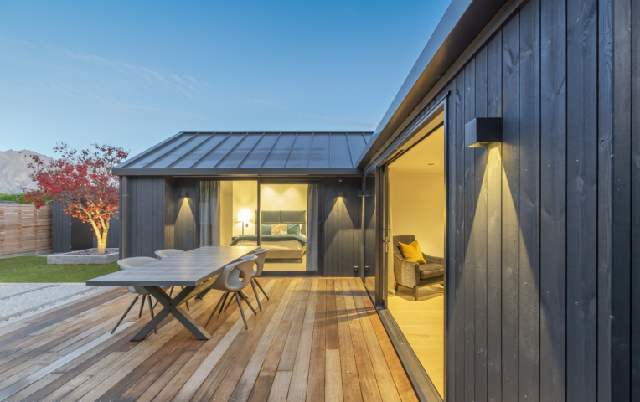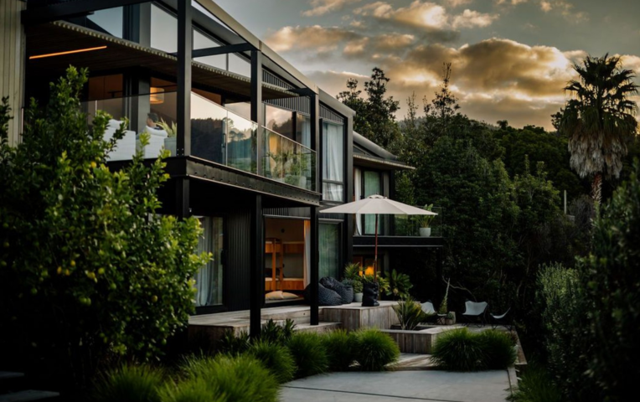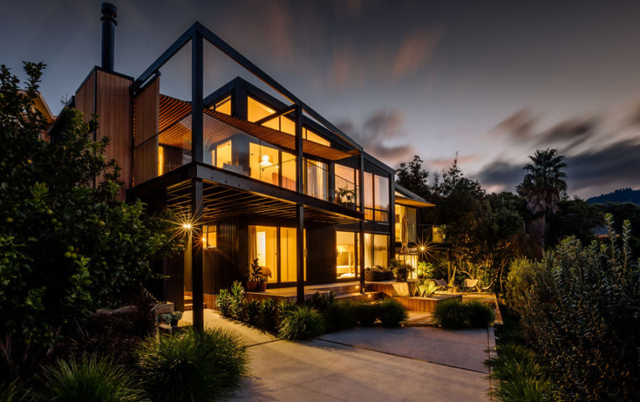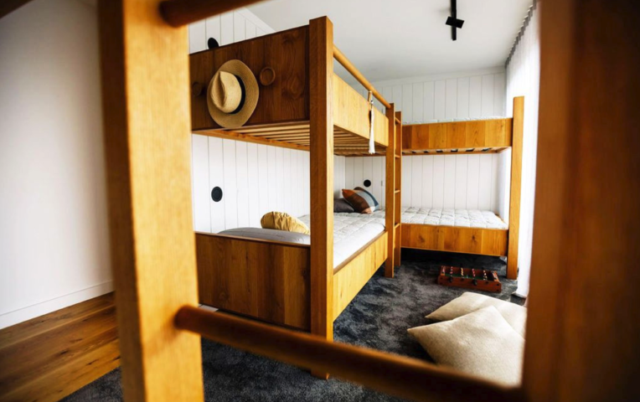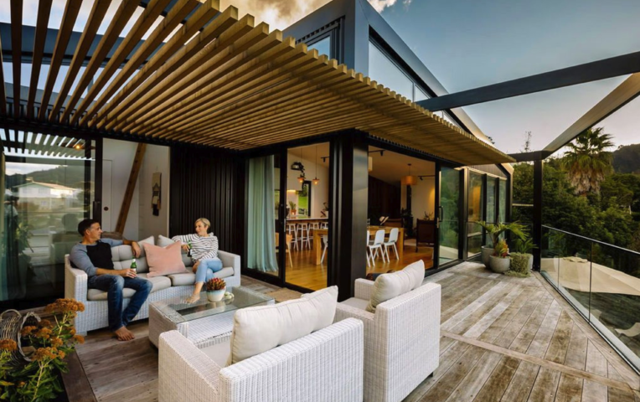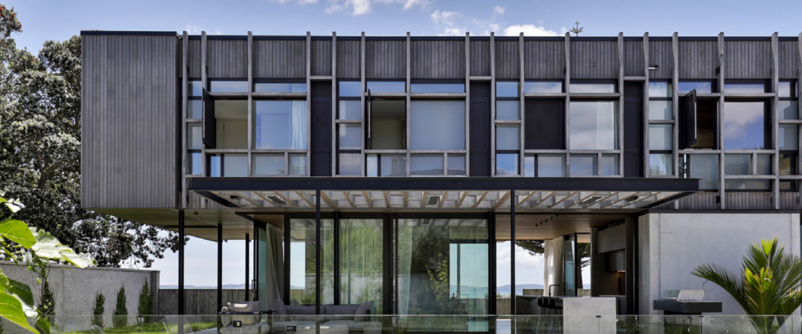
Eastern Beach Home
This beach house located on the east Auckland beaches overlooking the harbour towards Waiheke Island and Motuihe has taken close to a decade to complete. Throughout that time, the project has gone through a series of different development ideas but landed on a relatively simple brief:
A single-family home, where the owner’s children and grandchildren would be encouraged to come and stay regularly.
The home is based in quite an undeveloped beachside setting however finding a balance of beach views while creating a private space from the adjacent street was essential.
A lot of planning went into the building’s look and orientation in order to meet the client’s brief. Visually the build left a transitional space that references the original idea of a traditional New Zealand verandah without restricting the views too much.
The decision to position the building parallel to the beach was made in order to maximise the view of the water while being able to create a beautiful large private garden to the rear of the site, which included a pool, orchard, and vegetable garden.
"There’s a simplicity to the building, but there’s also an underlying complexity to it and the nice thing is you don’t see it straight away – you discover it. ” Matt Brew
Exterior - Western Red Cedar Vertical Shiplap Cladding & Iroko Beams
The aim was to mimic the tones of the beach setting in which the house was situated, by limiting the palette and increasing the texture of the exterior materials of the home.
On the upper level a simple-looking suspended timber box consists of Western Red Cedar cladding, Iroko hardwood timber screens, and a pergola, all coated in Dryden’s Woodoil ‘Storm’ to provide a consistent warm grey finish.
Through a series of layers of grid patterns, the use of screens and horizontal and vertical beams break up the solid box visually in a smart and unique way. This also provides privacy to the bedrooms from the street without interrupting the sea views.
"These grid patterns have been subtly repeated throughout the project, creating a visual continuity that feels both calming and grounding. In contrast to the muted and tactile timbers, a dark bronze has been used on the window joinery, and the black steelwork on the exterior." - Matt Brew
Interior - Western Red Cedar Panelling
The beautiful balance of bold and muted has been carried through into the interior, with materials that echo the sophisticated and textural palette of the exterior.
“The concrete walls on the outside of the building are also expressed on the inside. However, when combined with a lovely light travertine floor tile, bronze panel cladding on the fireplace and stairs, timber cabinetry and cedar ceiling lining, there is a feeling of warmth to the interiors.”
