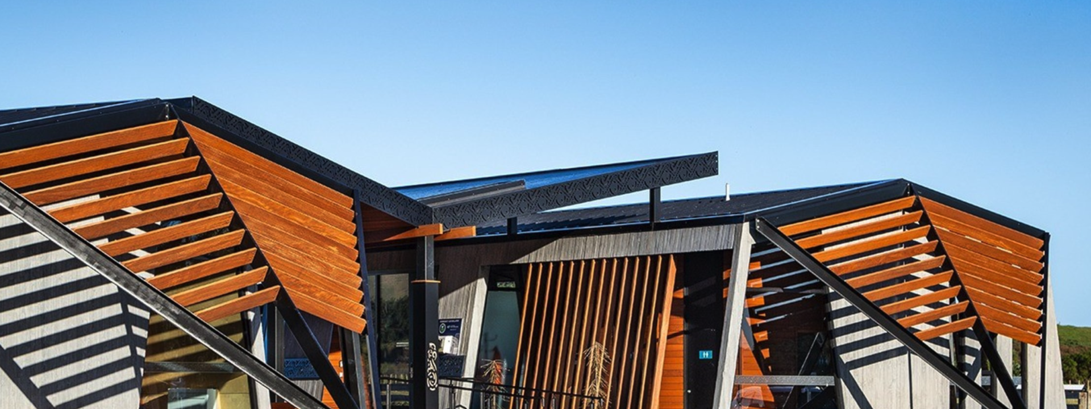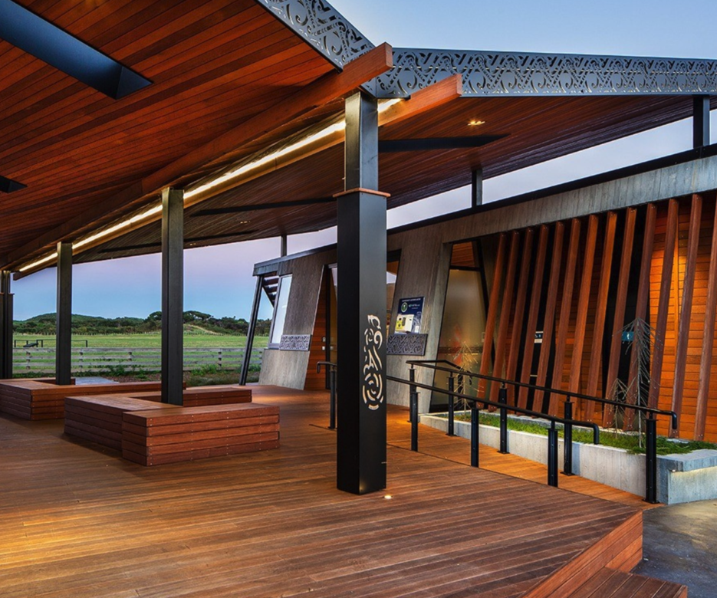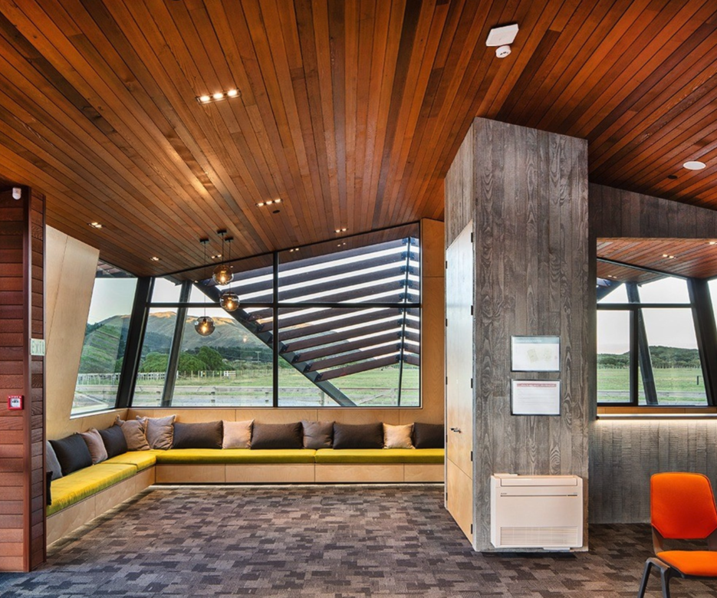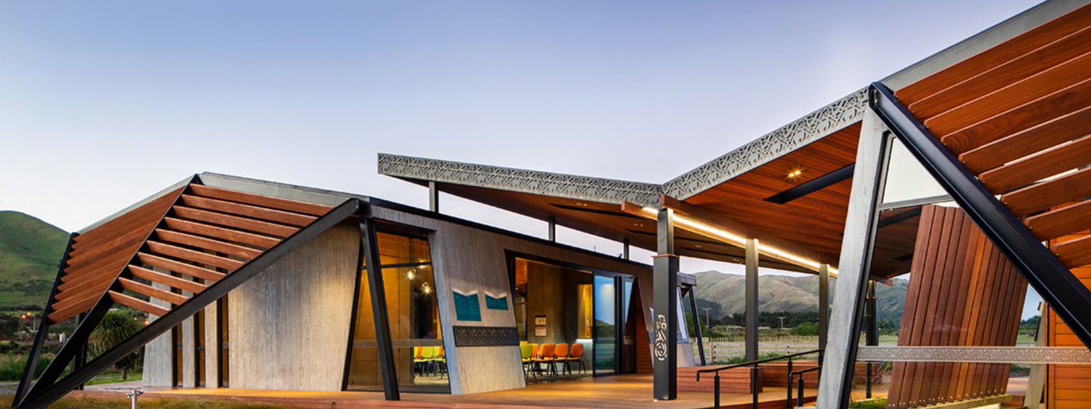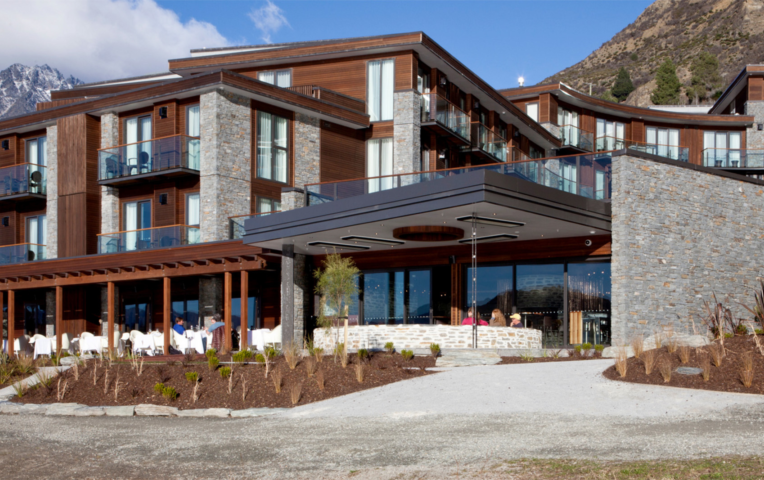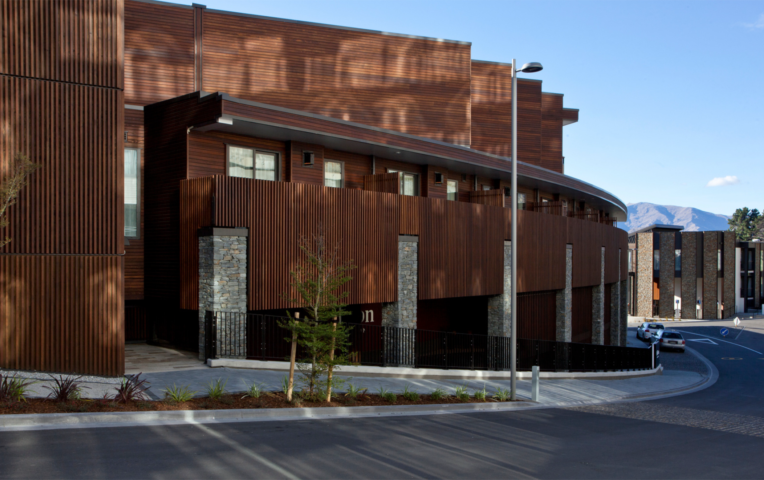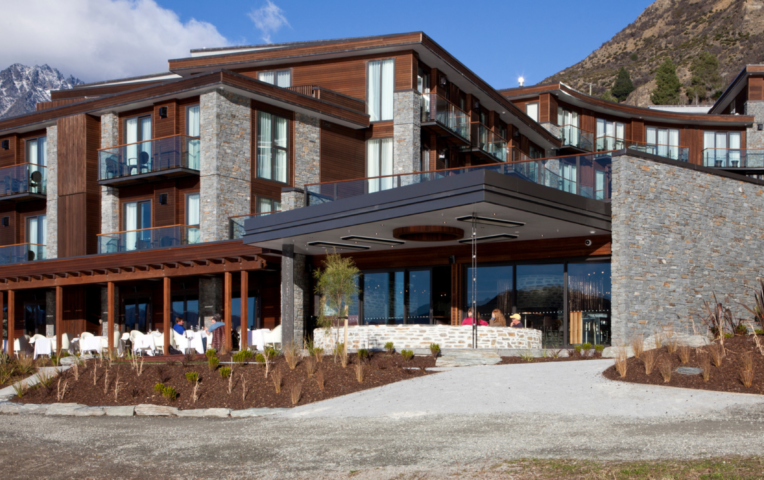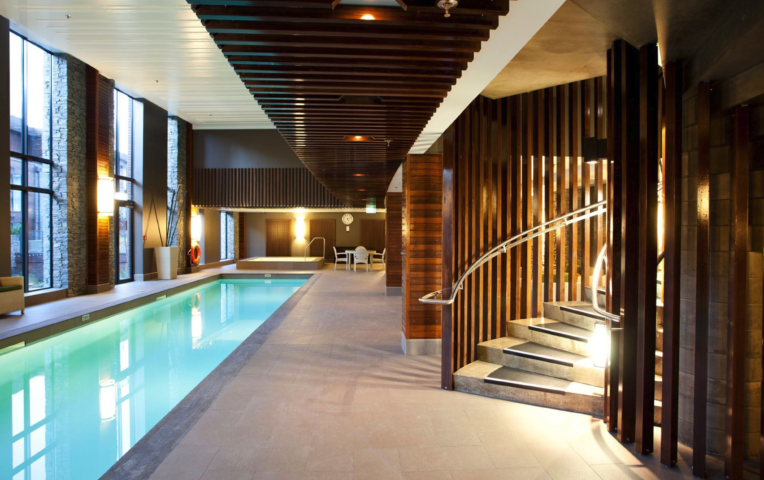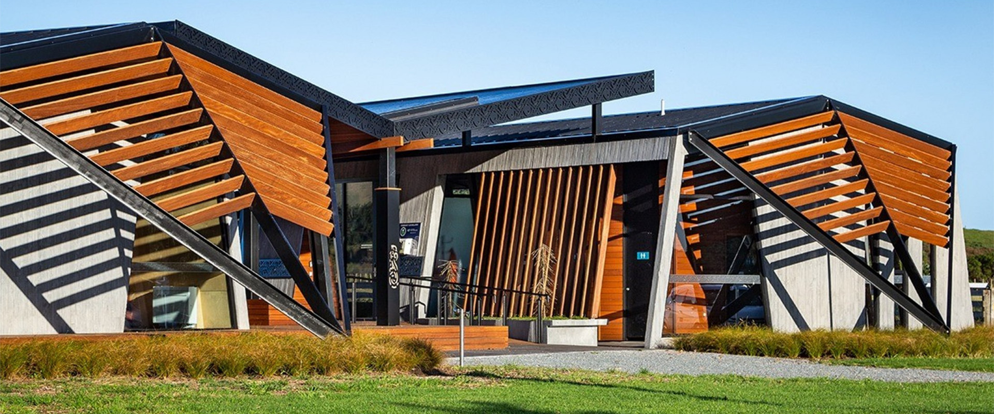
Ramaroa Centre
Ramaroa Centre draws on the local Māori heritage and WWII US Marine buildings for its design. Gilplans Architecture and Ryder Builders link two separate gable buildings with a gullwing roof, tiles, walls and decks, all of which are crafted in JSC Iroko and Western Red Cedar, and influenced by the traditional Māori wharenui and tent structures from the US Marine camps.
IROKO DECKS & FINS
JSC Timber Iroko was utilised across the exterior of Ramaroa, including the decking and feature fin details. To withstand the baking Kapiti Coast sun, Iroko — being a class 1-2 grade timber — was specified for its ultimate durability. The timber also comes from a long-standing, responsible source, and is FSC® approved.
>>> FSC® Licence Code - C003608
WESTERN RED CEDAR CLADDING
JSC’s Western Red Cedar was chosen for the weatherboards of Ramaroa specifically for its colour and natural appearance, as well as its durability, stability and ease of use throughout the project. The timber comes from the west coast of Canada and the North West of the USA; with sustainability at our heart, JSC only purchases from certified forestry operations, assuring that the timber comes from a well-managed resource.
WESTERN RED CEDAR PANELING
Western Red Cedar was chosen for the interior of this project due to its aesthetic and functional properties. The colour and intricate grain structure bring a warmth to the room, creating a striking but natural look that aligns with the exterior design. The relatively lightweight nature of the product also adds a huge benefit in ease of installation on the ceiling.
By using timber battens and separating the buildings the heritage centre creates a strong connection to a traditional pa site. Posts supporting the gullwing roof are adorned with a contemporary design by local carver Nathan Te Rei, further enhancing the Maori and ancestral connection to the site. The angled screens resemble typical "tent flies" and the gullwing roof references the coastal environment setting. Durable, rich and warm materials were selected for a robust design that will be preserved for many years to come.
Ramaroa’s icon panels and Kōwhaiwhai were designed by artist Hermann Salzmann; the construction of the building was by Ben Ryder of Ryder Builders.
“This area will provide a real added dimension to visiting the park,” says Cllr Lamason. “We’ve located it at the Mackays Crossing entrance, our only park entrance straight off State Highway 1. We expect the Ramaroa will become the focal point of the park for many people.”
