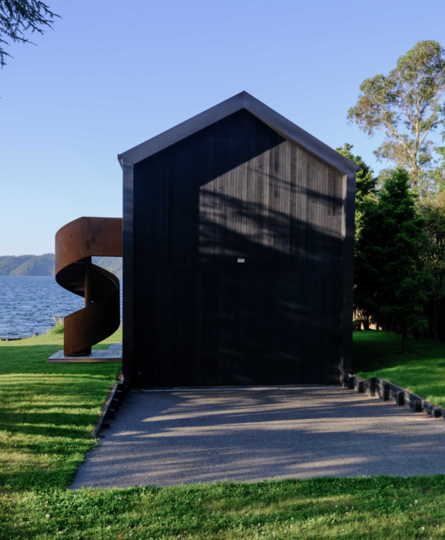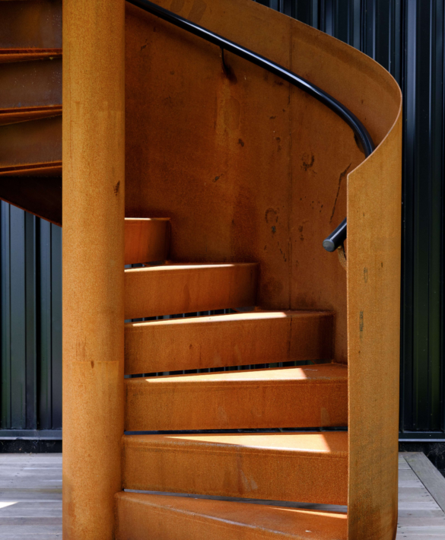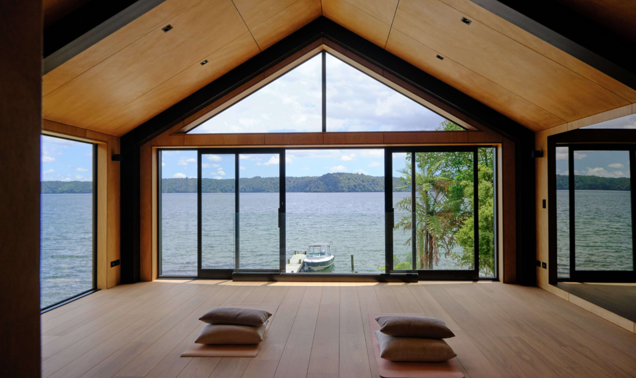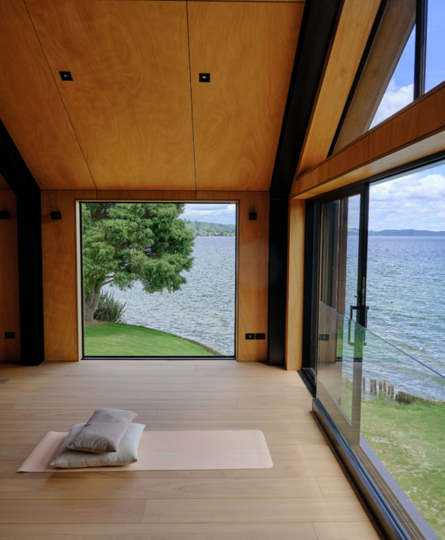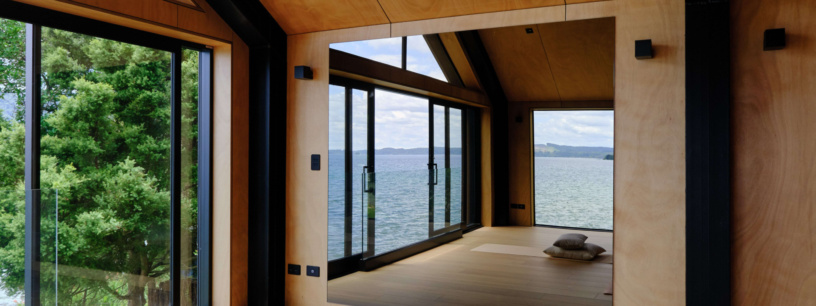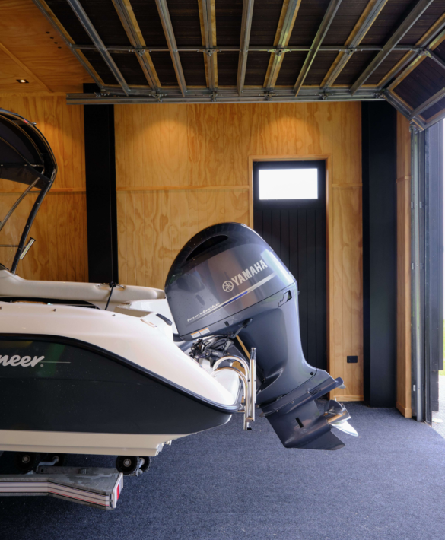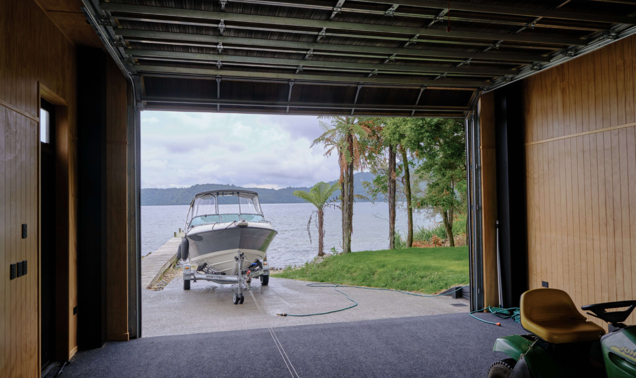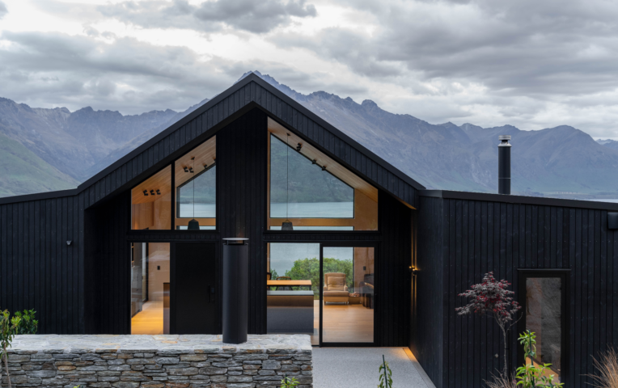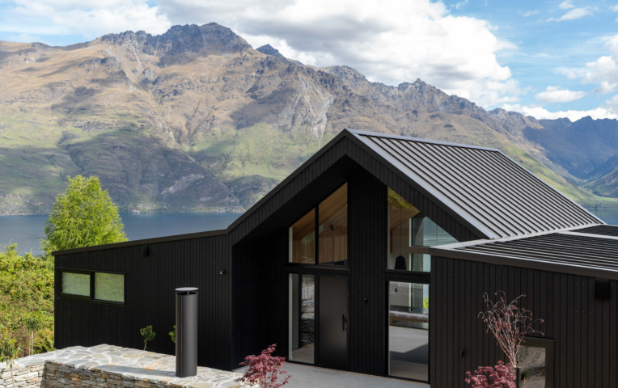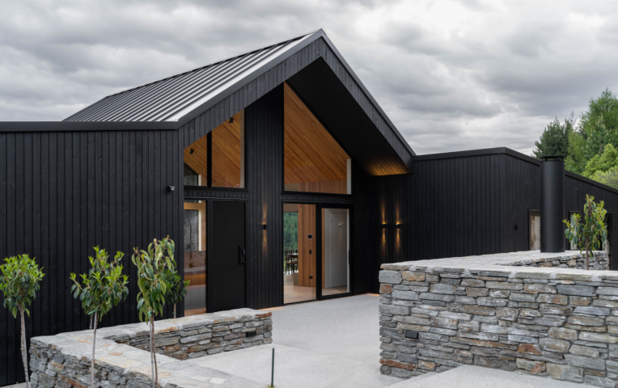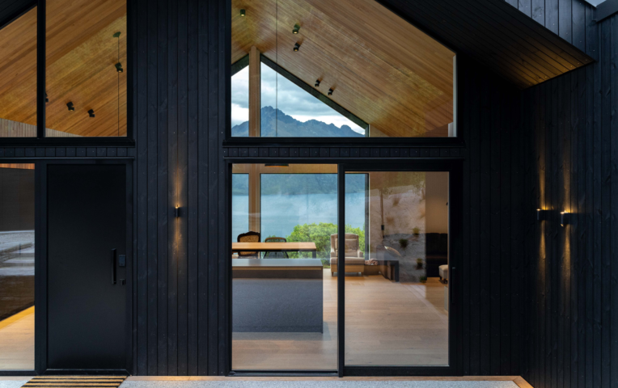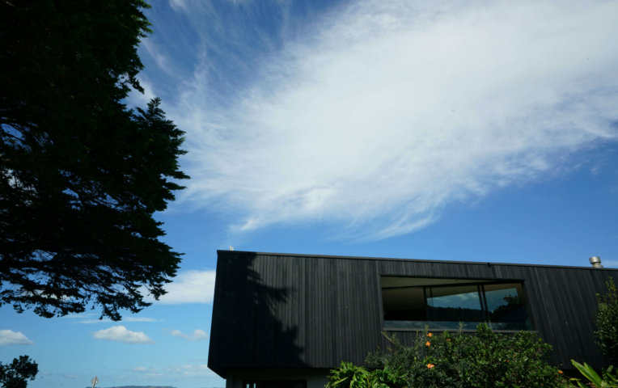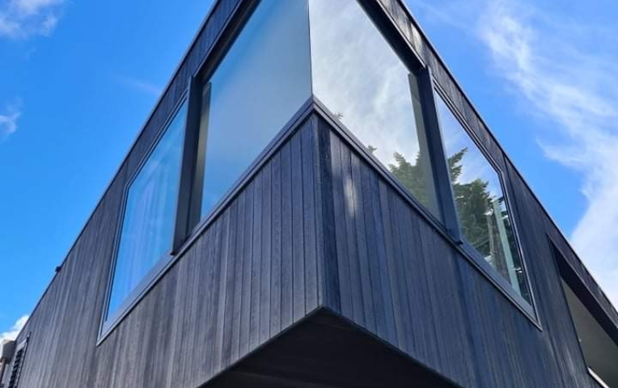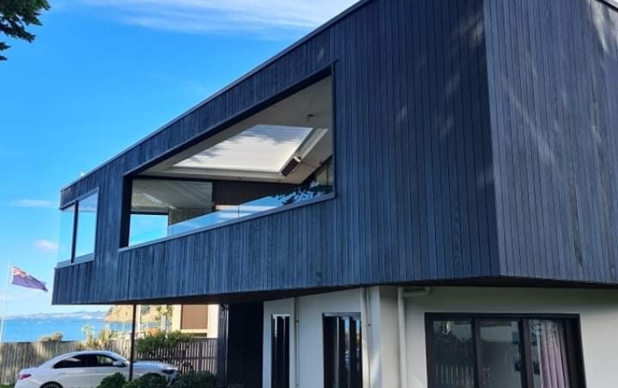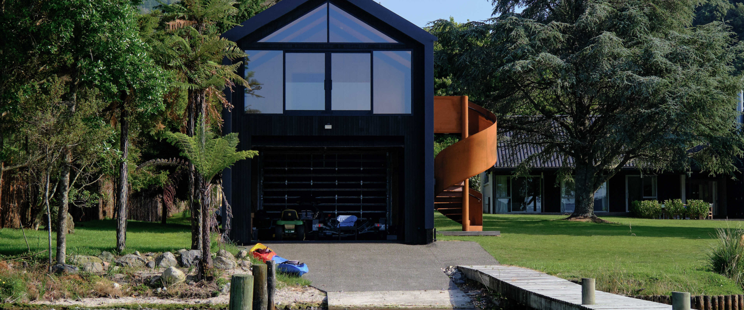
Lake Rotoiti Boathouse
Elevated Lakeside Living: Inside the Rotoiti Boathouse
Designed by Abri Architects, what started as a simple renovation of an existing boat shed has transformed into a serene lakeside retreat. The boathouse's ground floor is designed for water-based activities, offering easy access and improved user convenience. The upper level serves as a tranquil space for yoga and wellness, inviting visitors to unwind while enjoying panoramic views of Lake Rotoiti.
The project features Western Red Cedar vertical shiplap cladding in our J59 profile, finished with JSC Scumble Nightfall Wood Oil. This almost black coating provides a striking contrast against the natural landscape. The dark exterior cladding accentuates the bold, spiral staircase on the exterior, which adds a unique architectural element to the design. Inside, the warm tones of cedar-toned plywood create a cozy and inviting atmosphere, enhancing the overall aesthetic appeal
Architecture: Abri Architects
Engineering: HFC Group NZ
Construction: Glencoe Construction
