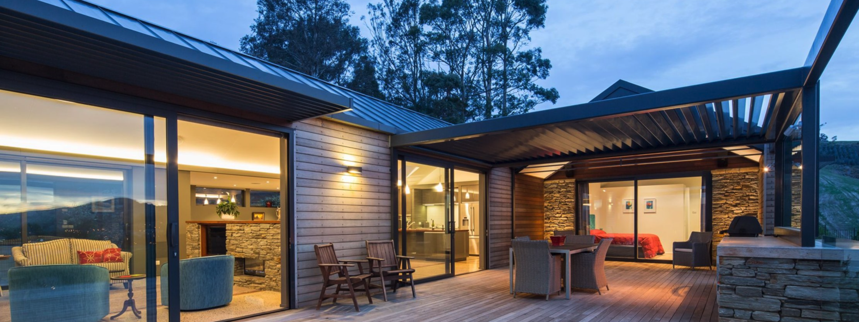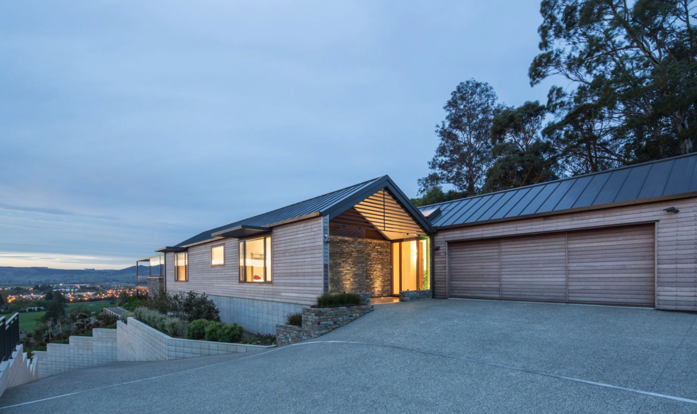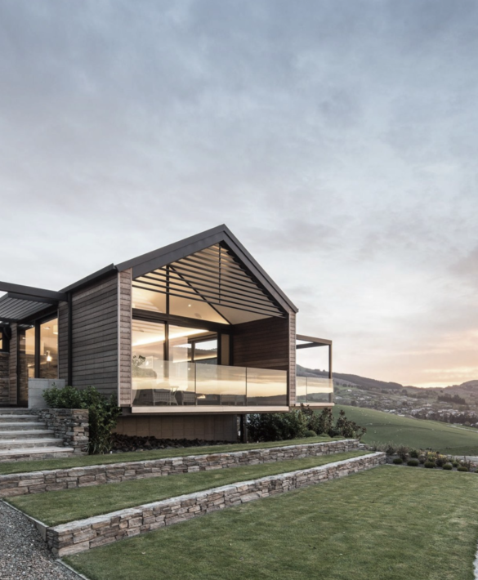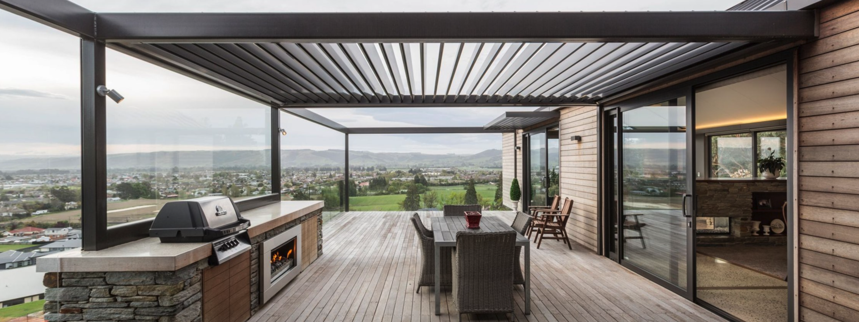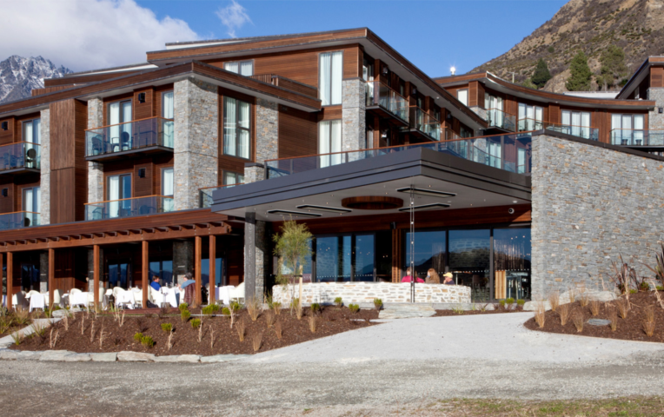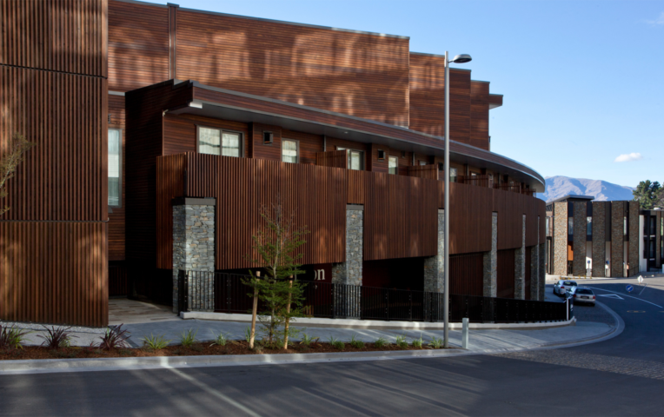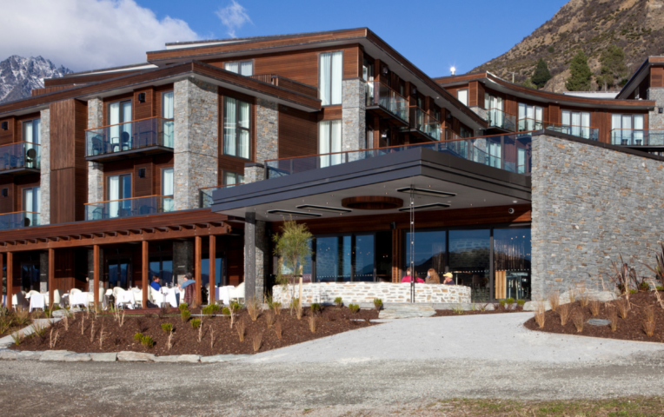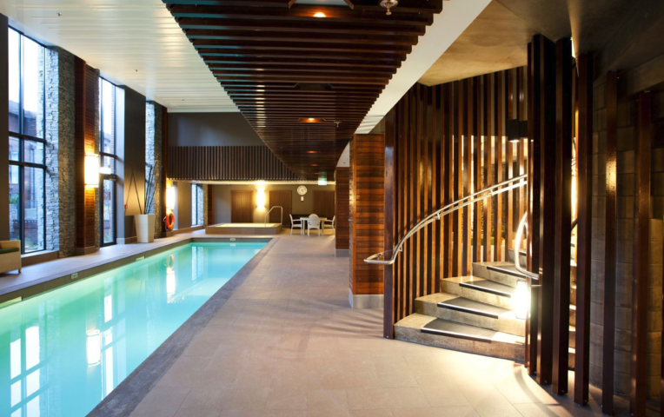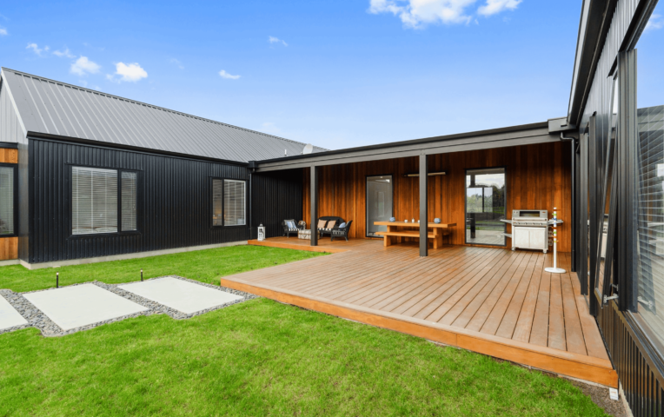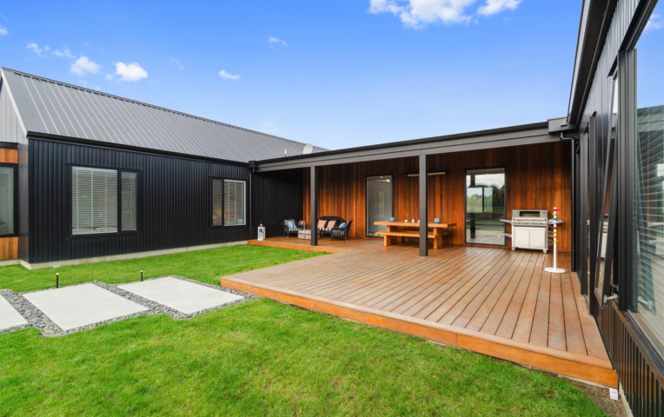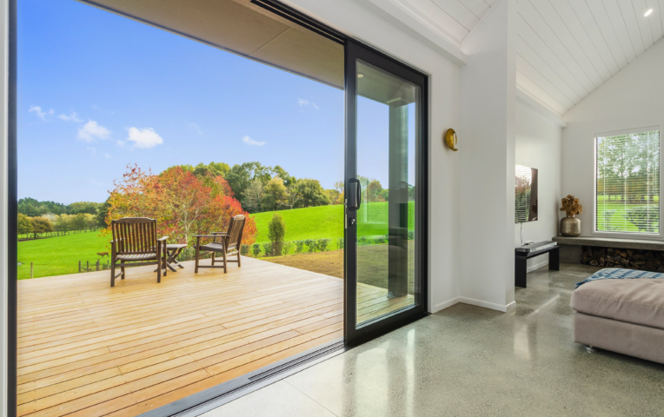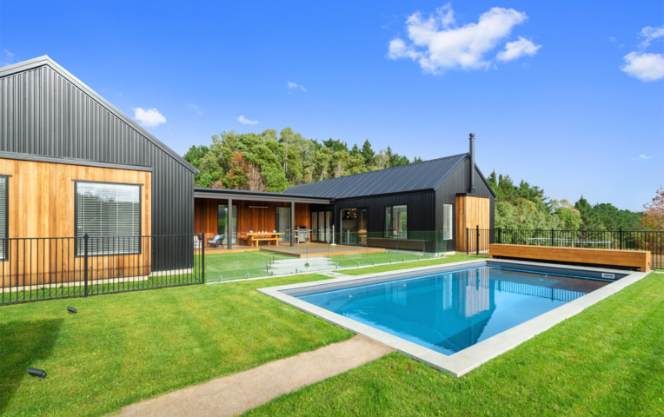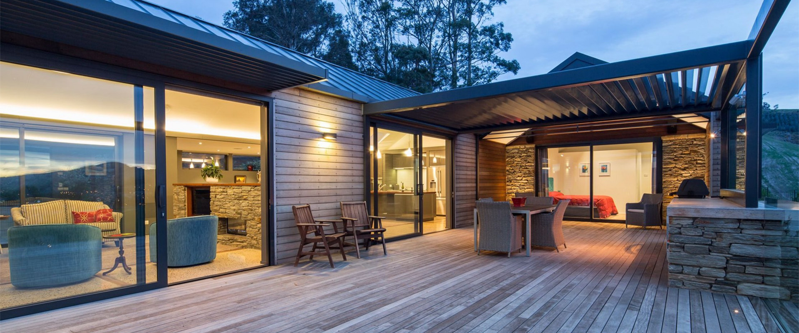
Twin Gables
Gary Todd architecture designed for a single-level family home that maximised views from a steep elevated site and incorporated several outdoor spaces for different times of the day during their retirement. The home owners were from a farming and building background so were interested in referencing traditional gabled barns with an interpretive modern styling for the exterior and interior image and layout.
The house is conceptualised as long offset gabled building forms with outdoor living decks located for the East morning sun, North midday sun, and West evening sun. The house is located at the rear of the site orientated as high as possible to take full advantage of an elevated and commanding view of the Mosgiel Township, Taieri Plains, and Maungatua Range whilst maximising the best daylight and solar gain. The outcome is a home that references traditional barn forms, materials, and colours whilst offering modern-day indoor and outdoor living spaces for the enjoyment of the owners and visitors.
