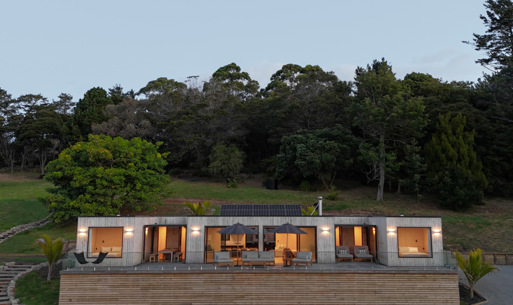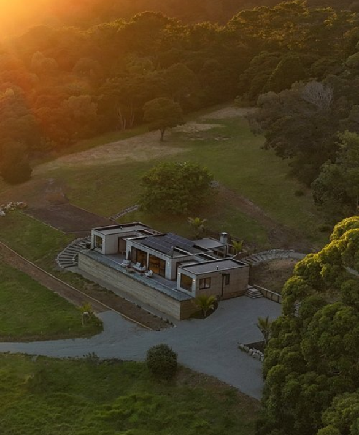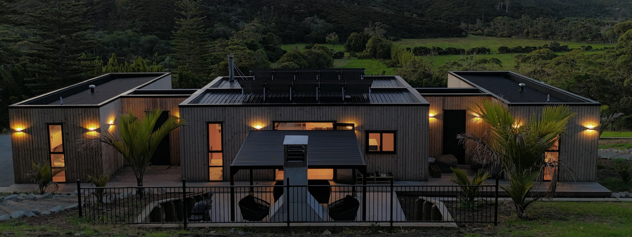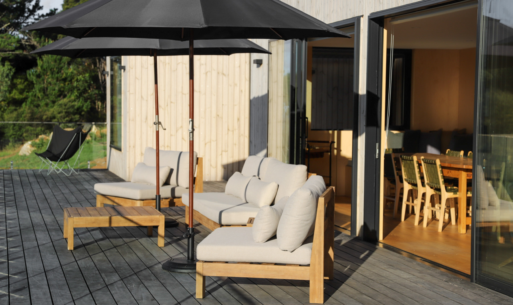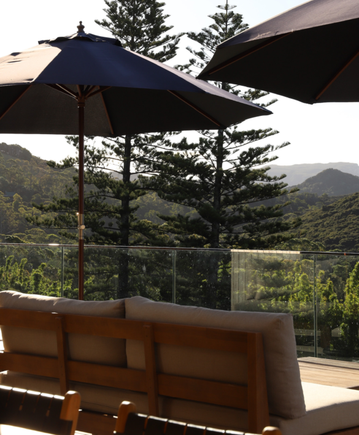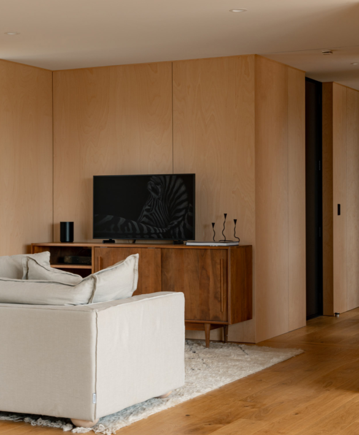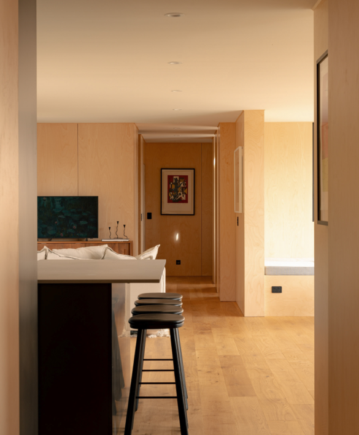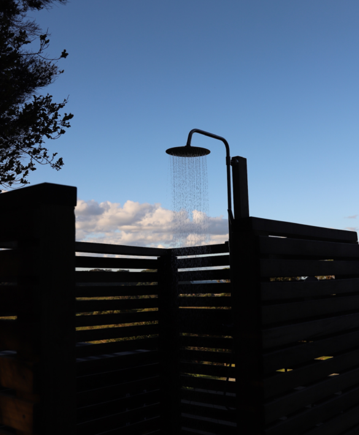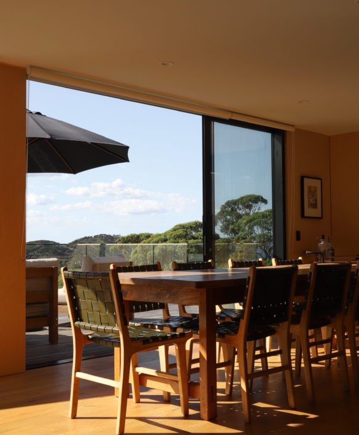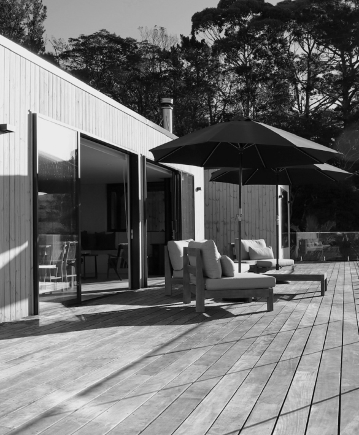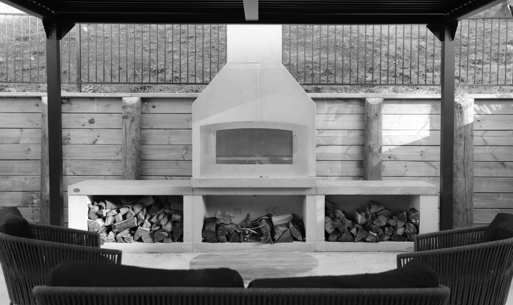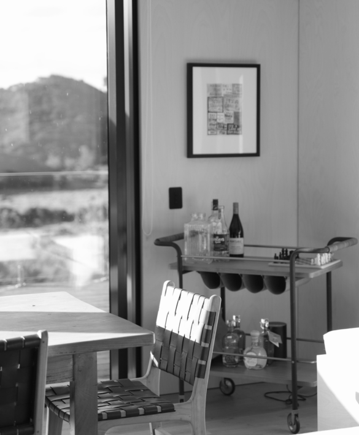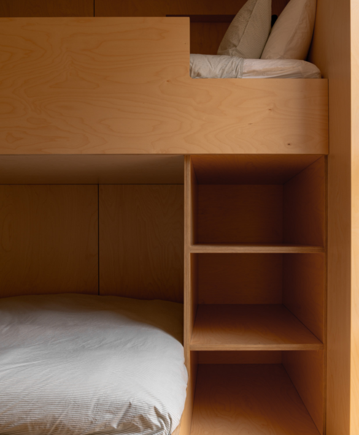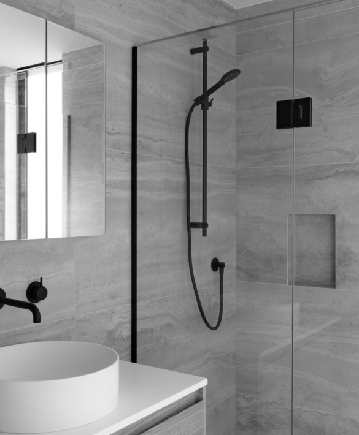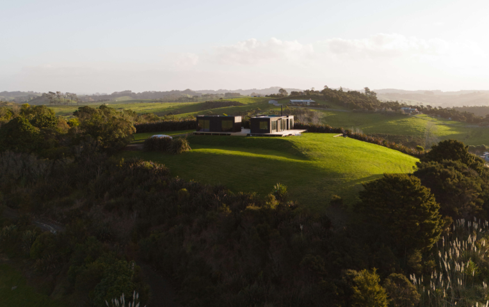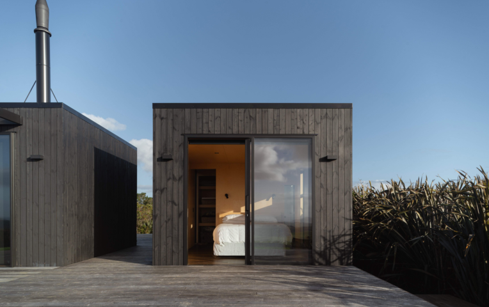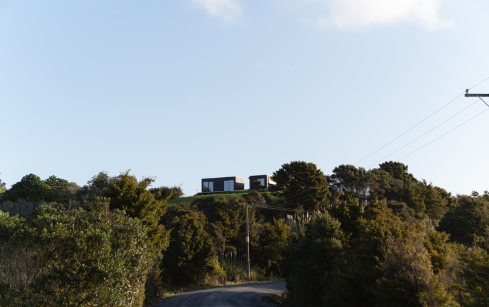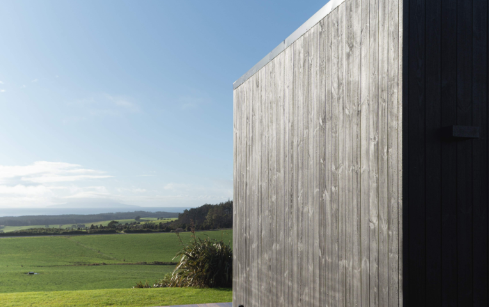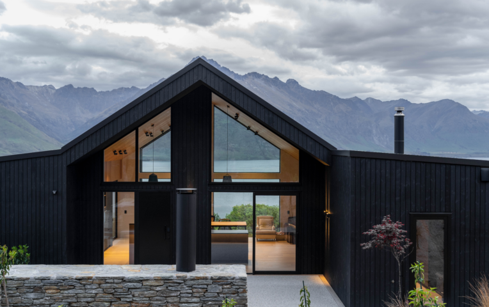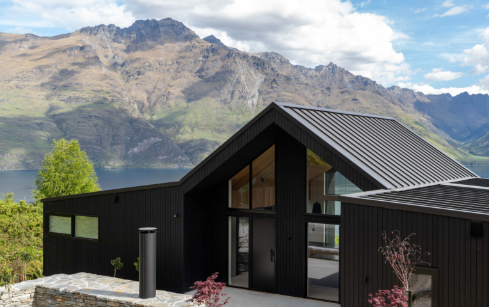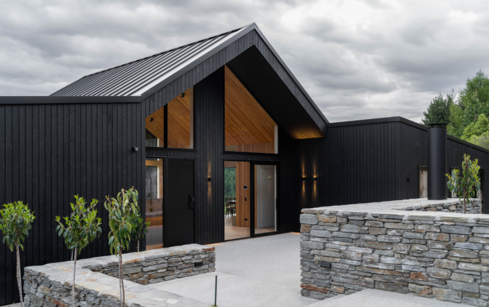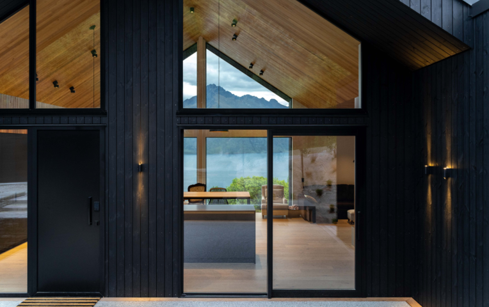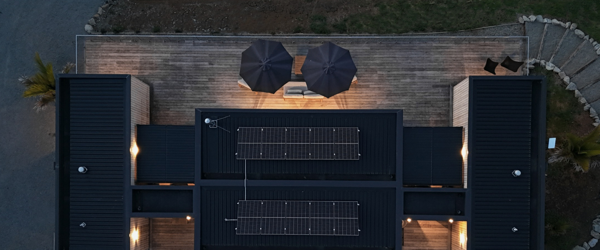
Off-Grid Family Retreat – Great Barrier Island
A Home Shaped By Its Surroundings — and the People Who Use It.
“Our goal was to create a bespoke floorplan for this off-grid, remote location—focused on balancing communal and private living while maximising the breathtaking views.” —Makespace Build
Set into the raw, rugged landscape of Great Barrier Island, this 183sqm retreat redefines what’s possible in remote building. Designed and delivered by the team at Makespace Build, the project brings together five architecturally-designed modules to create a fully off-grid, five-bedroom, two-bathroom haven—designed for shared living and moments of solitude.
“At the centre of the home, two of the five modules form a spacious, light-filled open-plan living and dining zone,” Makespace explains. “Flanking this central space are two mirrored wings, each comprising a master bedroom, a bunk room, and a bathroom, perfect for two families of 4–5.” A fifth module at the rear provides a quiet, private guest suite.
The modules are linked by Vitex hardwood decking supplied by JSC, creating a seamless flow between indoor and outdoor spaces. The silvery tones of the Vitex complement the surrounding coastal environment while offering a durable, low-maintenance surface underfoot.
The result is a home that captures panoramic ocean and mountain views from nearly every angle.
Modular Construction with Maximum Efficiency
With 90% of the construction completed in Makespace’s Auckland yard, the five modules were barged to Great Barrier Island and installed in just five hours. The speed and precision of the install reflect the strength of their modular system and the detailed planning that went into it—making remote delivery not only possible, but remarkably efficient.
Their approach minimised disruption to the island environment and overcame the logistical challenges of remote building—demonstrating the potential of modular solutions in even the most hard-to-reach locations.
Natural Cladding That Complements Its Surroundings
To ground the home in its natural setting, Makespace selected JSC’s TMT Taiga for the vertical timber cladding. The rich, warm tones of the Taiga have silvered off beautifully to fit in with the cool, coastal palette, while the thermally modified timber offers long-term durability - well suited to New Zealand’s island climates.
“We’ve been pushing our innovative modular designs to redefine what’s possible in remote and rural locations around NZ,” the team says. “Our offering of completely customisable, high-quality, architecturally designed modular builds—combined with fixed costs and controlled timeframes—has proven to be an extremely valuable building solution.” - Makespace Build
