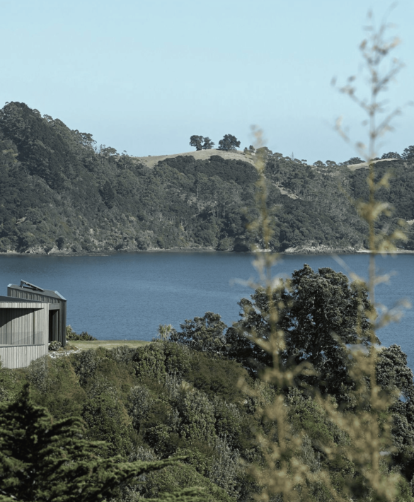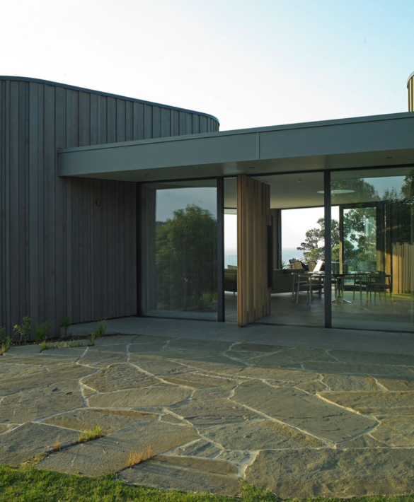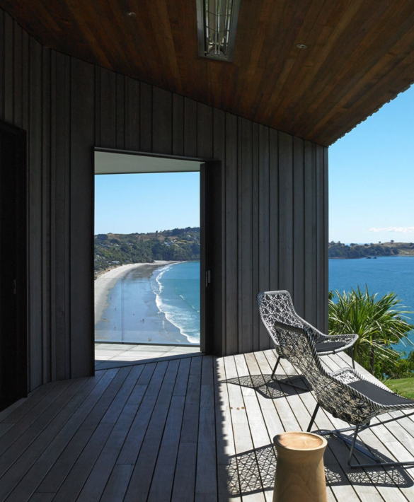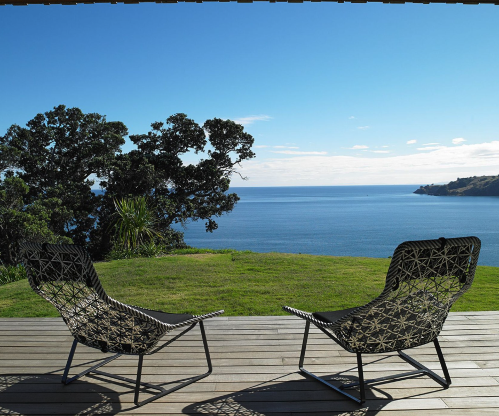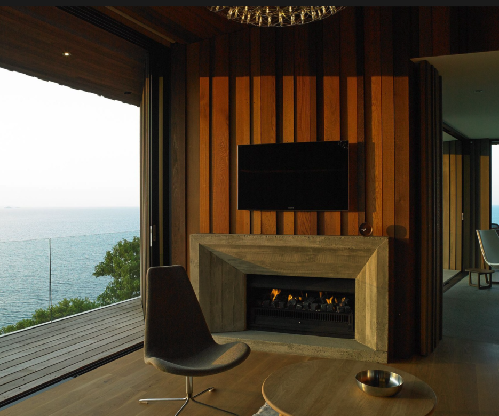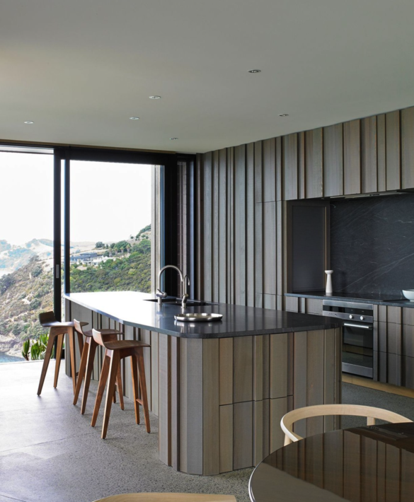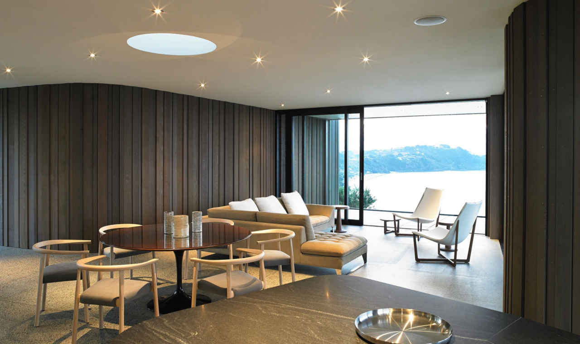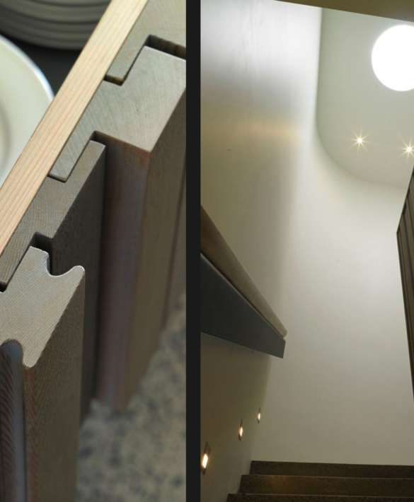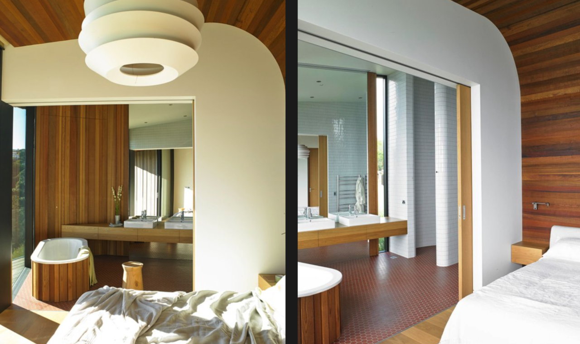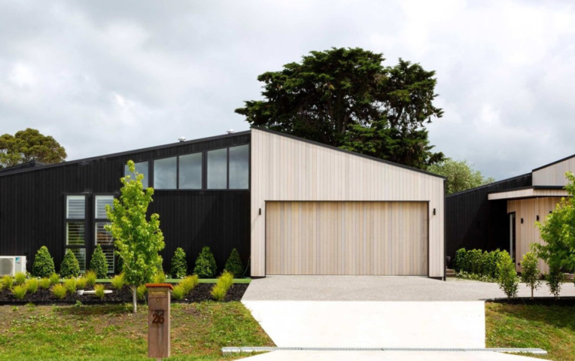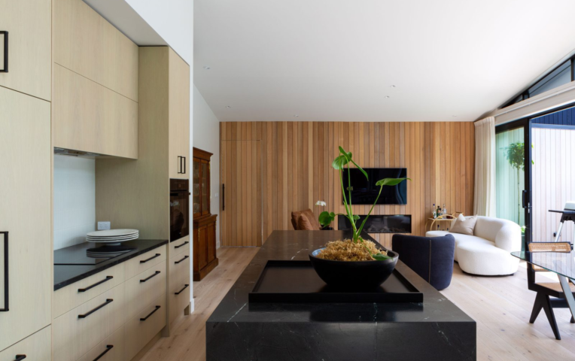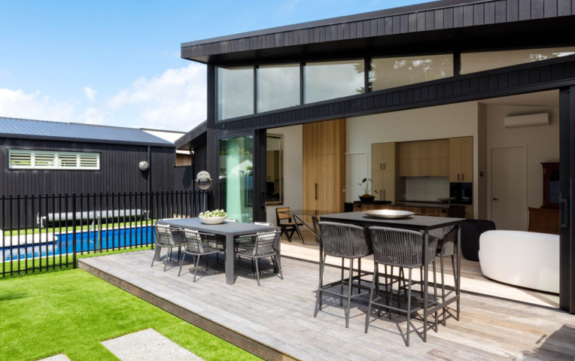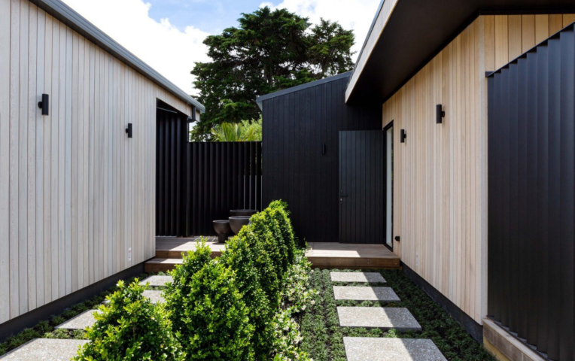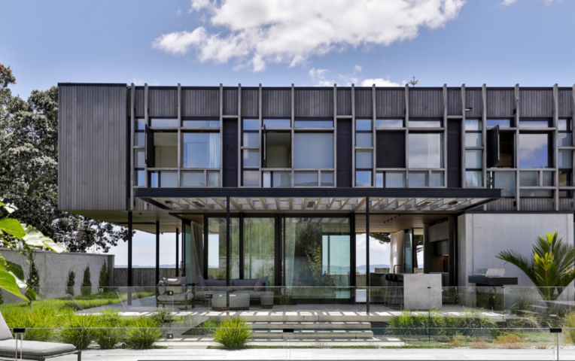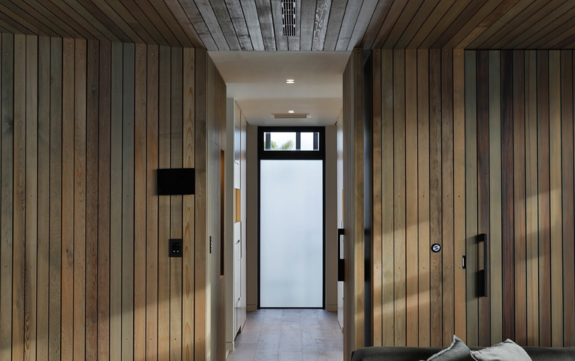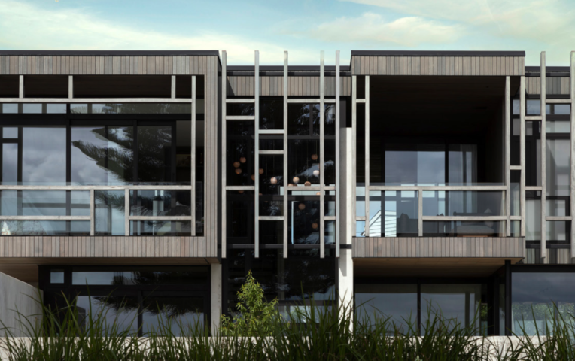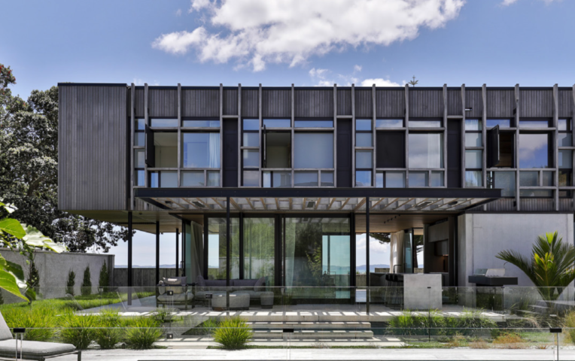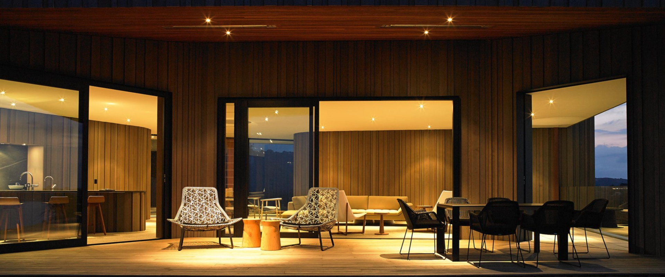
Headland House
Located above Onetangi Beach on Waiheke Island, the residence is perched on a headland overlooking the rugged coastline. The owners, expatriate New Zealanders who spend part of the year on the island, desired a relaxed dwelling with a coastal ambience that harmonised with the landscape and blended seamlessly with the ridge.
Stevens Lawson's approach for this project was inspired by the historically fortified Maori Pa structures situated on prominent headlands, as well as the natural formations of stones, driftwood, and shells commonly found on beaches. This led them to develop an open and organic layout, where fluid spaces are embraced between more solid elements. The design showcases expansive and unobstructed living areas while providing intimate and secluded retreats resembling cave-like spaces for lounges and bedrooms. Each pod-shaped structure frames captivating views of the coastline and the vast expanse of the sea, capitalizing on the headland's impressive 270-degree panorama.
The design's atmospheres echo its concept, with the seamless and minimalist transitional spaces beautifully contrasting against the textured and wooden pod structures. The resulting home exudes both intimacy and openness. By embracing an organic composition of smaller forms, the design sensitively responds to the land's topography and pays homage to the traditional baches of Waiheke in terms of scale and design.
