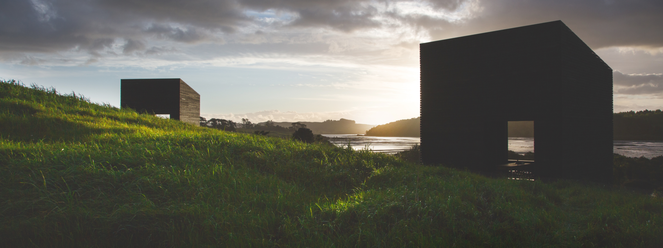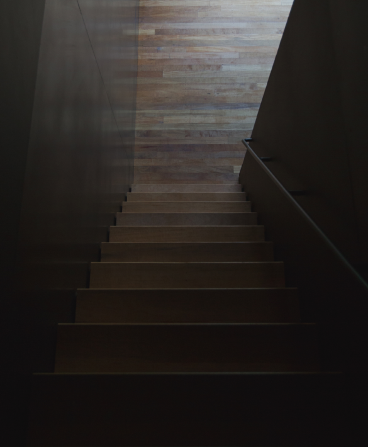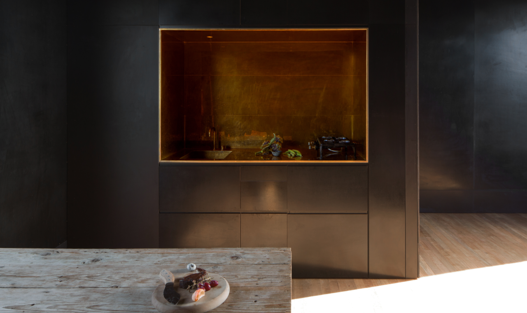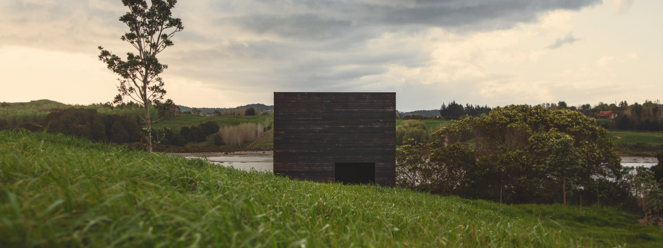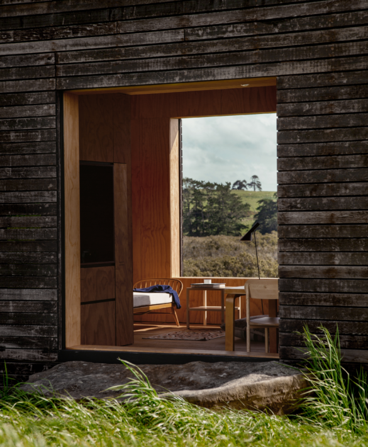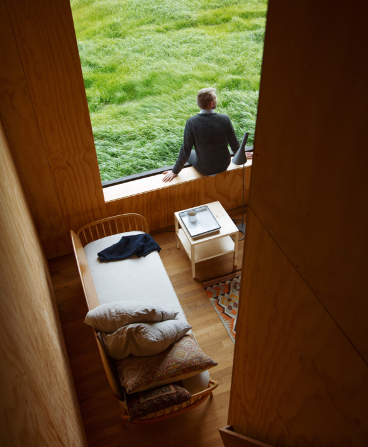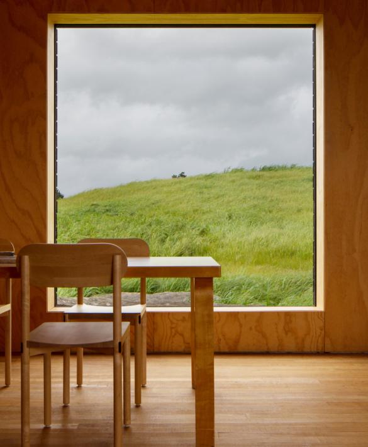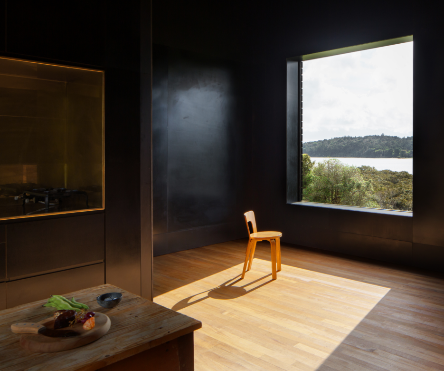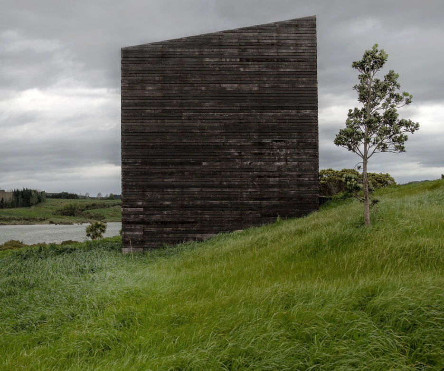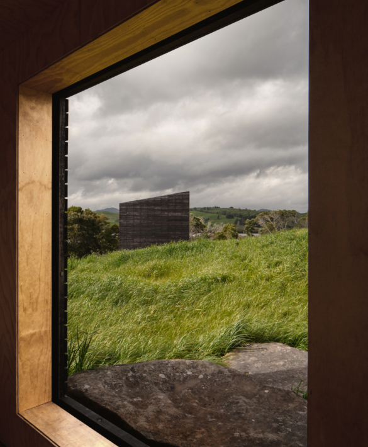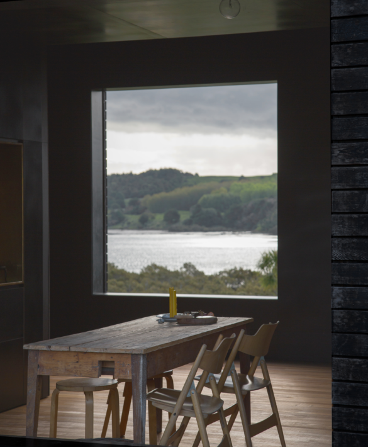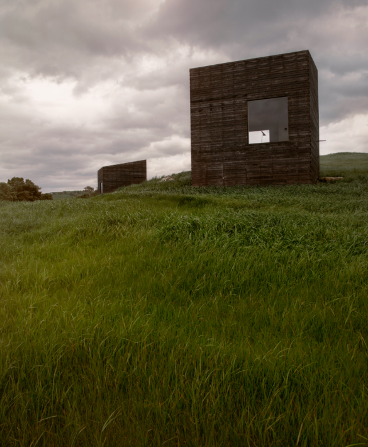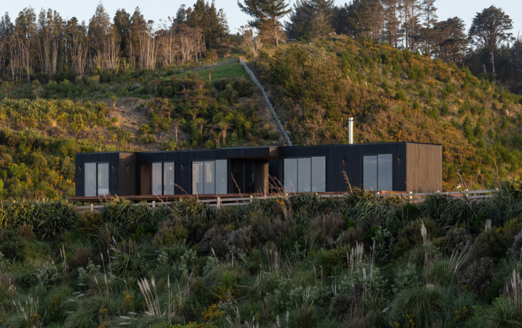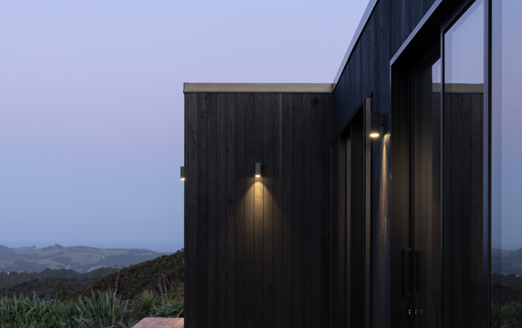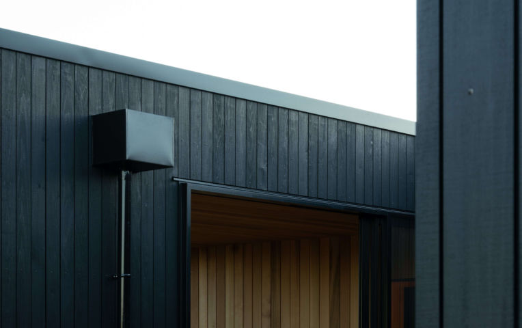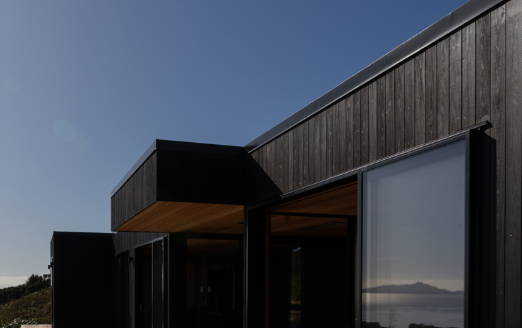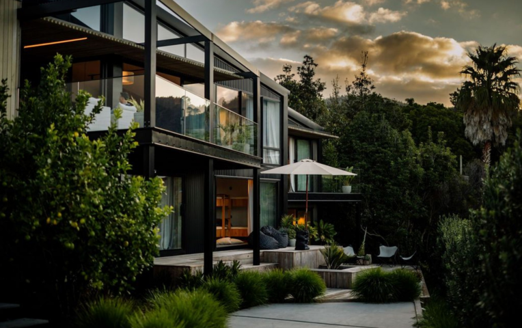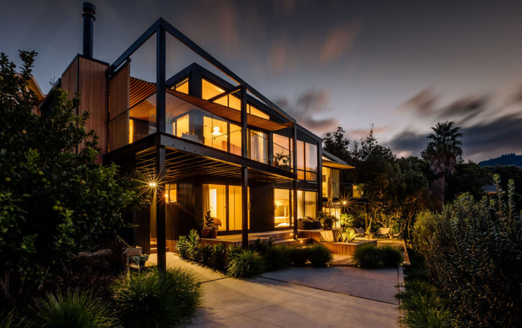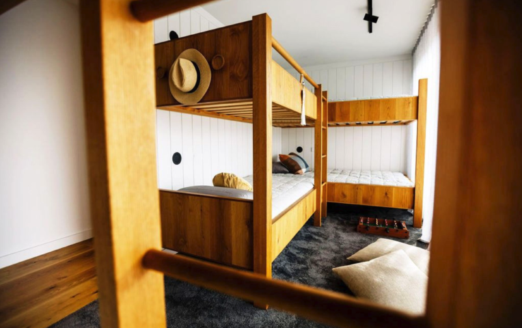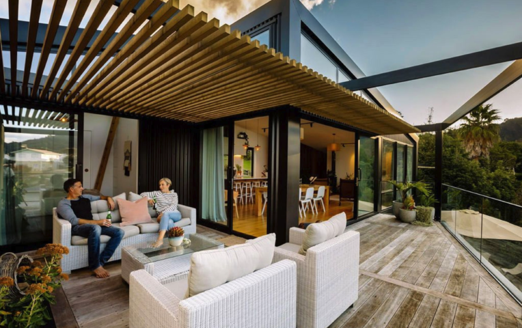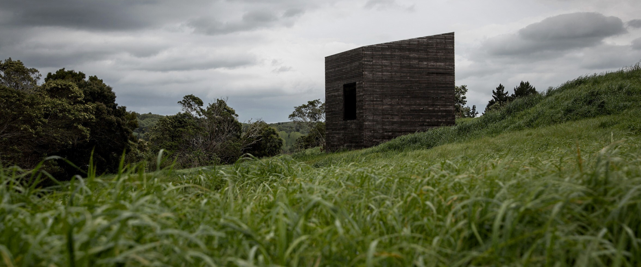
Eyrie
Project Overview: Eyrie Cabins, Kaiwaka
The Eyrie project features two minimalist cabins, each designed with a profound commitment to blending subtly with New Zealand's breathtaking coastal landscape. These cabins, modestly occupying less than 29 square meters each, challenge conventional notions of holiday homes with their innovative design and minimal environmental footprint.
JSC supplied American White Oak for the flooring and Rusticated Horizontal Western Red Cedar for the cladding. These materials were chosen for their durability and natural beauty, aligning perfectly with the project’s ethos of sustainability and minimalism.
Architectural Vision and Execution
Designed as a critical response to the extravagance typically associated with holiday homes, Eyrie represents a stark departure from the norm. The architects envisioned a space that was not only a place of retreat but a statement on the possible future of coastal architecture in New Zealand. The cabins' exterior is intentionally burnt black, absorbing and reflecting the rugged beauty of their surroundings.
"At night we talked excitedly about Malevich’s Suprematism; in the morning we got up and wrote legal submissions on visual density and the attrition of driveways. We wanted a different vision for New Zealand’s coastal future." - Chesire Architects
Access to the cabins is intentionally unconventional - there are no doors, and entry is gained by climbing through a window, a homage to the simplicity and adventurous spirit of small boat cabins.
Eyrie stands as a testament to the possibilities of innovative architectural thinking and JSC’s commitment to providing high-quality, sustainable timber solutions. This project not only respects but enhances its natural setting, offering a vision of living harmoniously within our landscapes.
Note: While the original design included charred timber cladding to enhance aesthetic appeal, our current practices have evolved towards other sustainable treatments such as wire-brushed timber. Talk to us about these options.
