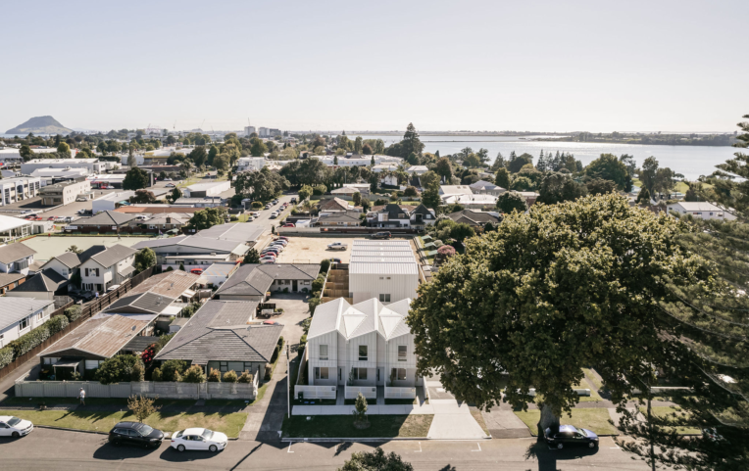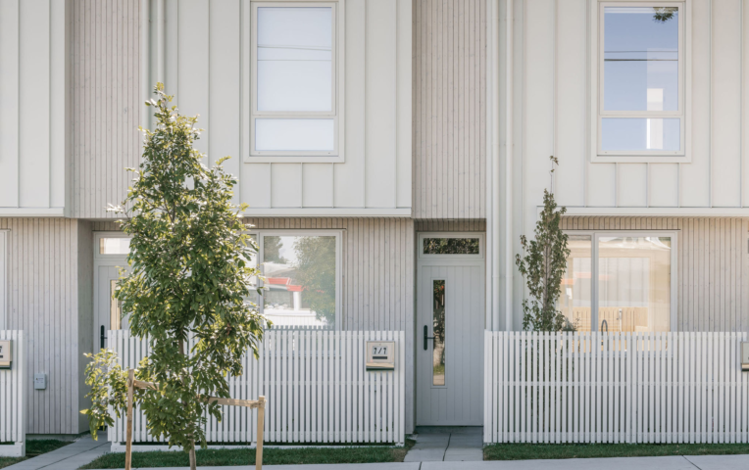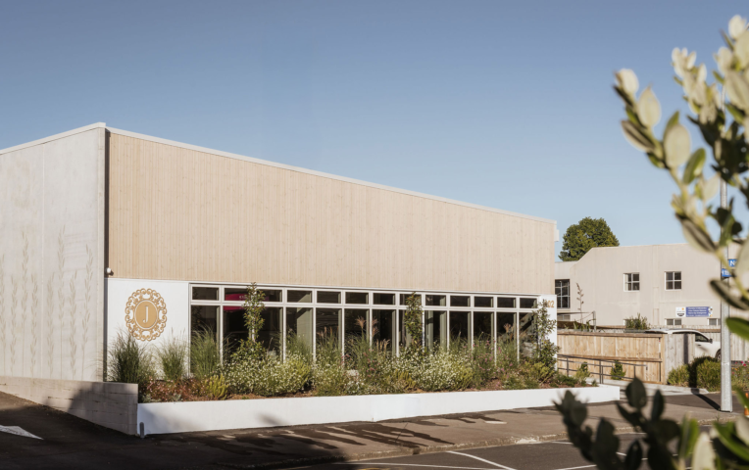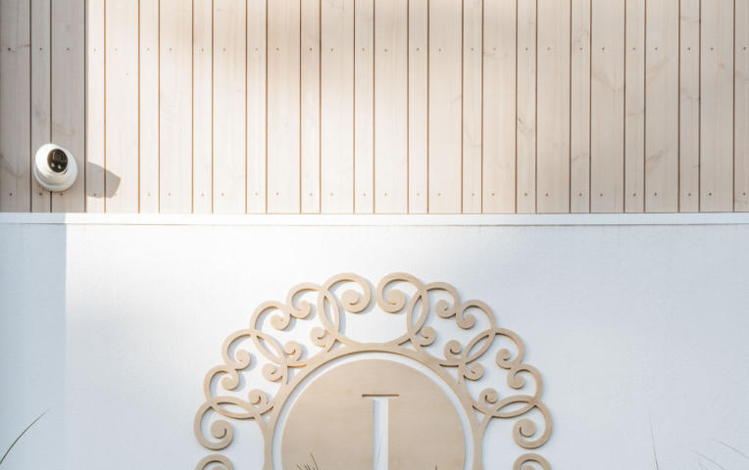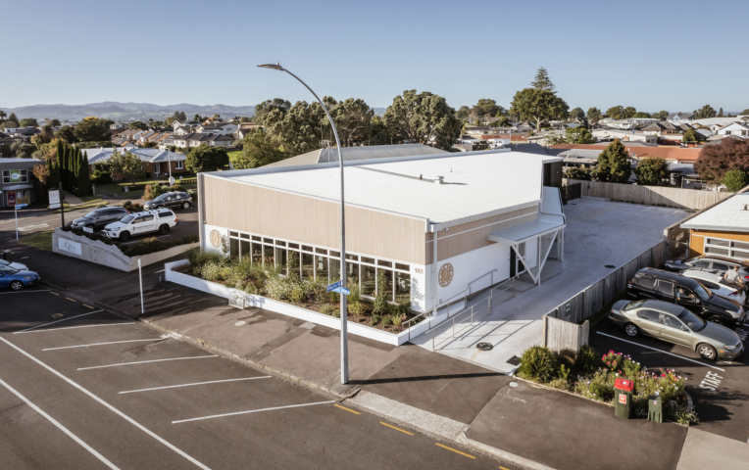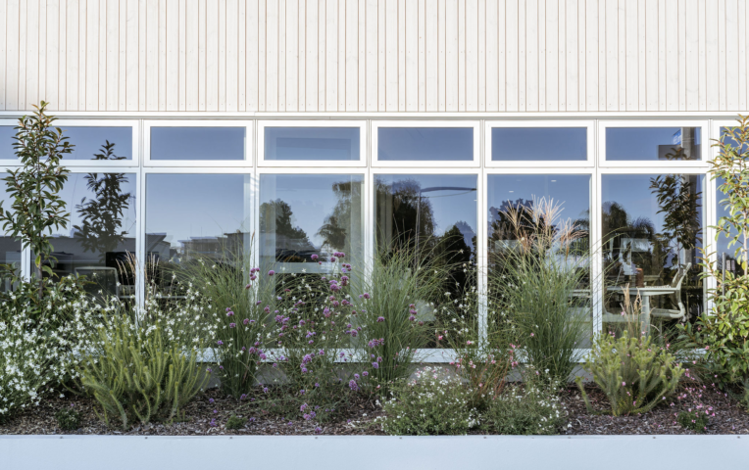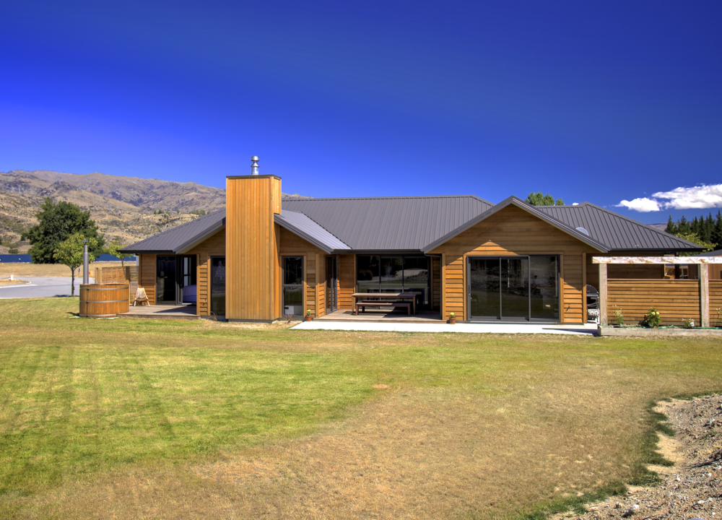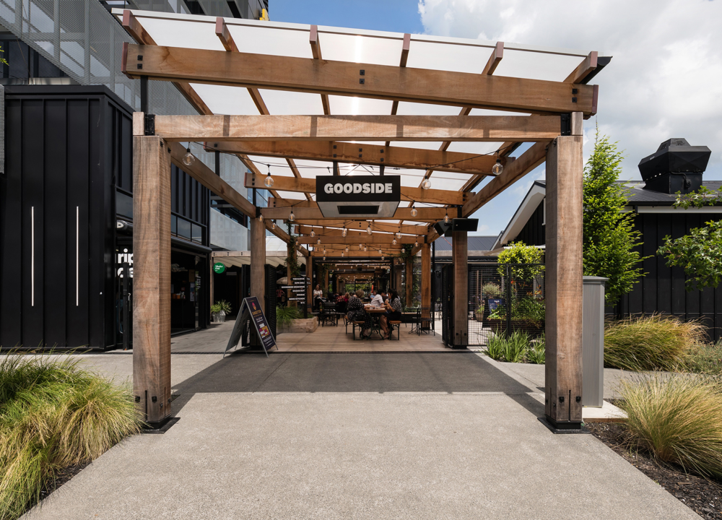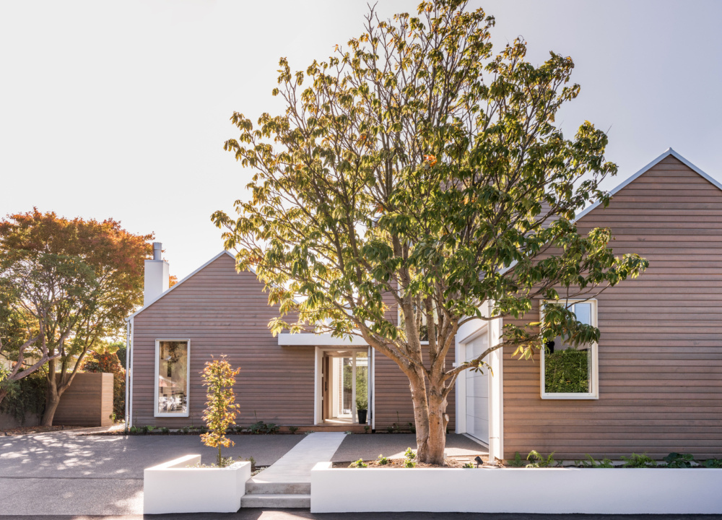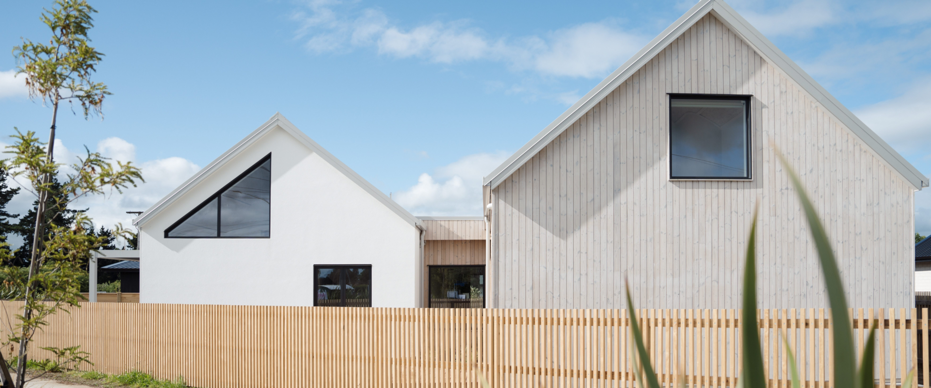
A Calm, Connected Showhome Designed for Tomorrow
Born from a shared passion for building homes that truly matter, Ebode Homes is the vision of builder Shaun Higgins (Higgs Building Co) and architectural designer Brooke Cholmondeley-Smith of Tawa Architecture. Together, they’ve combined practical experience and design-led thinking to shift the way New Zealand homes are built, creating spaces that are both energy-efficient and deeply considered.
This Japandi-inspired showhome is a reflection of that ethos. Built using SIPs, a MaxRaft floor slab, and thermally broken joinery, the home is modelled to consume 70% less energy than standard homes, while maintaining a constant 20°C inside, year-round.
Natural materials were key to the design. JSC’s TMT Taiga timber features throughout wire-brushed, JSC Scumble Frost-finished, and carried from exterior cladding through to feature walls, balustrades, and ceiling battens. Its texture and tactility became a major talking point for visitors and a defining element of the home’s calm, cohesive palette.
With thoughtful collaboration, expert detailing, and strong shared values across the team, this project offers a clear example of design and performance working in harmony.
Get a closer look behind the build and download the full Project Timber feature to explore materials, design insights, and more. For more imagery visit the Project Showcase.

