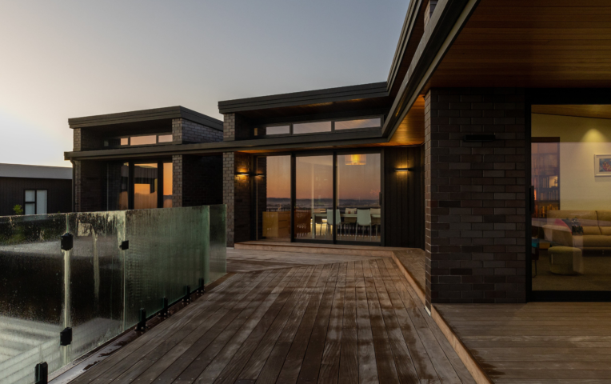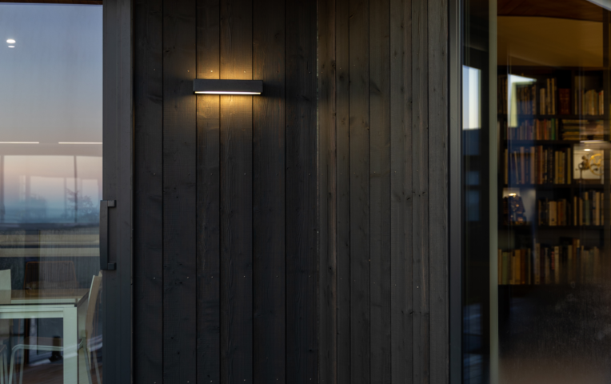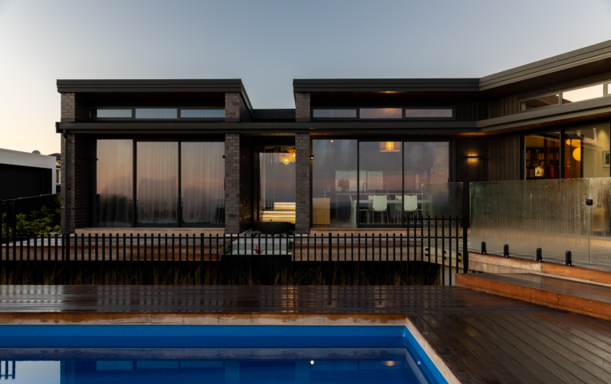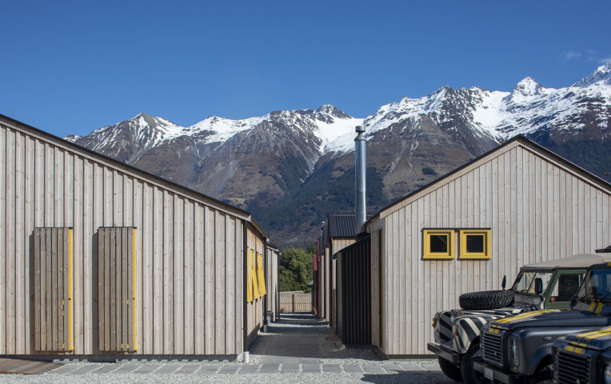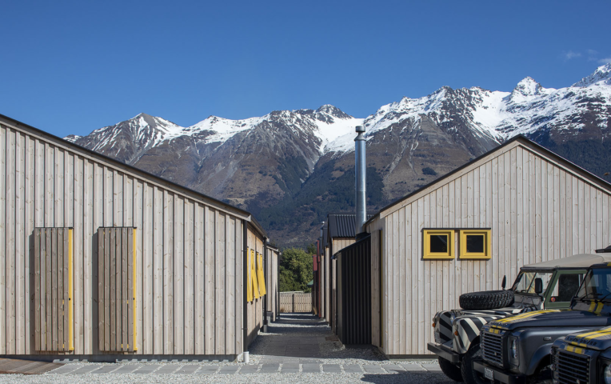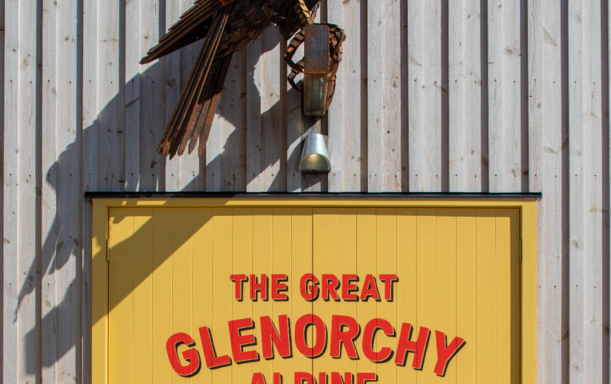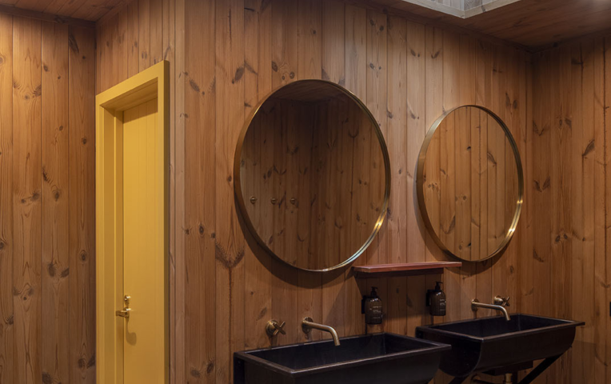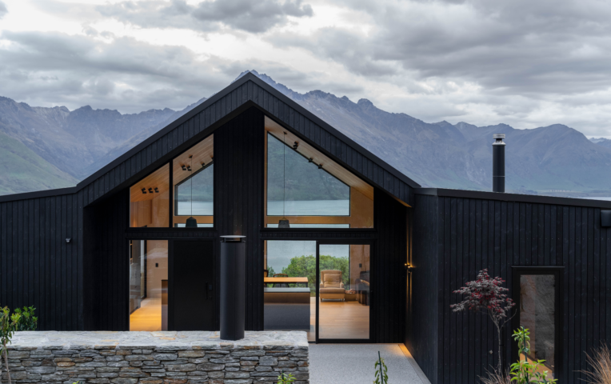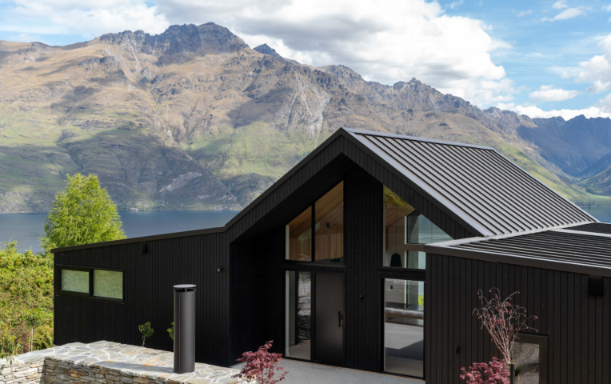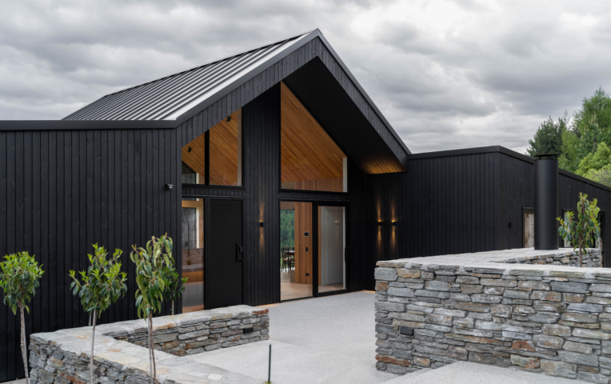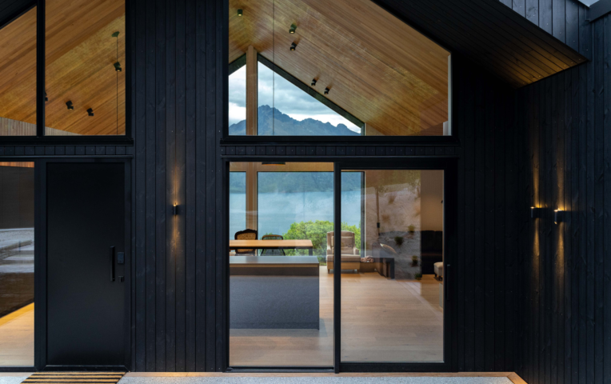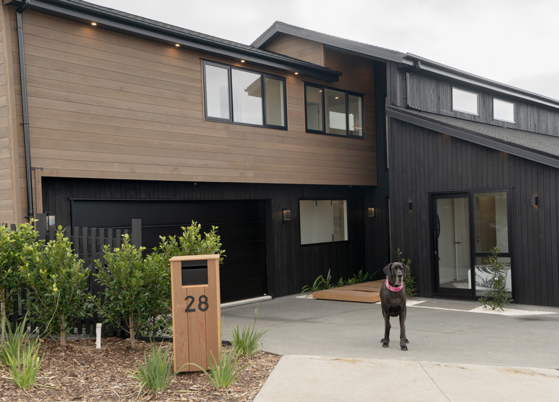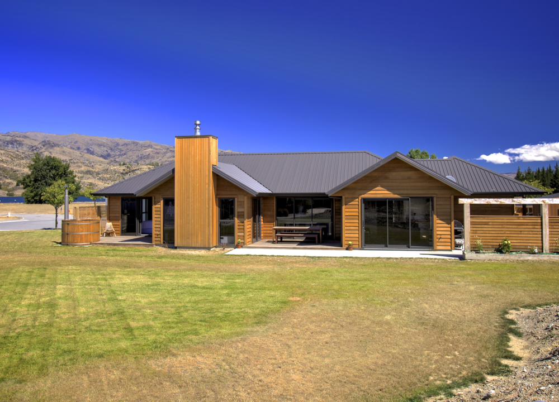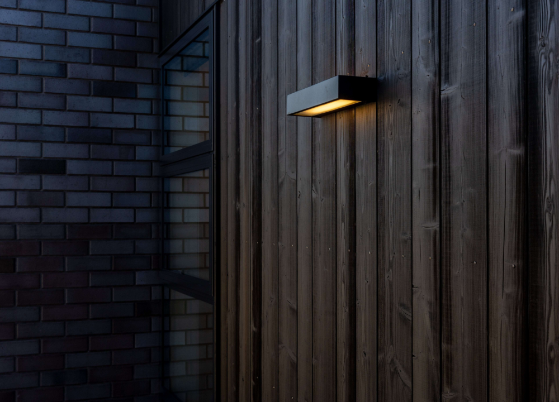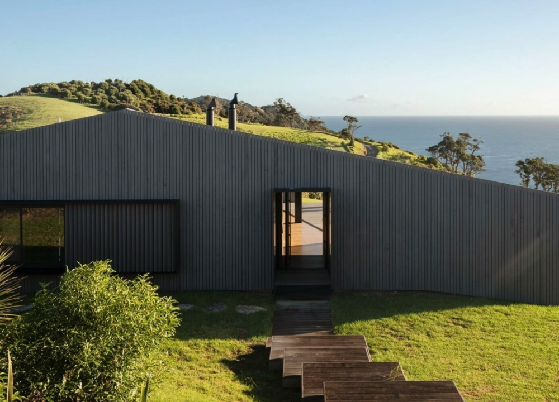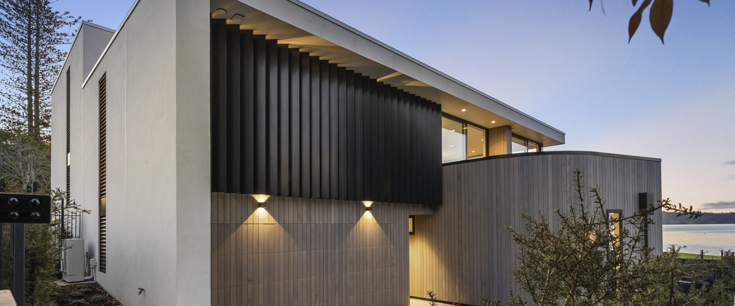
Project Timber
Westmere Home
Architectural Oasis on Water's Edge
Design: Ponting Fitzgerald
Build: The Building Co.
Seaside Serenity on The Waters Edge: Framing Beauty in this Westmere Home
Situated in Westmere, Auckland, a collaboration between architect David Ponting, The Building Co., and JSC contributes to the creation of this luxurious residence, showcasing the strength and sophistication of JSC’s Alaskan Yellow Cedar. With three bedrooms and an abundance of indoor and outdoor living spaces, this architecturally designed home is modern elegance, where meticulous craftsmanship and bespoke features are at the heart of the design. Expansive windows and doors provide panoramic views of Cox’s Bay, creating a seamless connection between the interior and the breathtaking surroundings.
From the project's inception, JSC played a pivotal role in shaping bespoke features by working closely with the architect and builder. Notably, the flush-mounted garage door and curved wall wrapping around the deck were expertly crafted in collaboration with JSC. Tony McRae of The Building Co. attests to the seamless process, from working out the radius of the curved boards to the final installation.
In every aspect, from layout to finishes, this Westmere residence showcases technical expertise and thoughtful design. The choice of materials and colour palette ensures longevity of the build as well as a cohesive and timeless design.
The home’s layout
The open-plan living area on the main floor captures breathtaking views, extending to a north-east facing balcony that bathes the space in natural light. The primary suite, features a spacious dressing room and an ensuite tiled with exquisite Artedomus tiling and a Casabath double vanity from Italy. 3 Bedrooms 2 Bathrooms 2 Lounge Areas Double Garage Walk in robe Open plan kitchen/dining Land Area 250sqm On the lower level, two additional bedrooms open onto stylish alfresco spaces, offering glimpses of the water. Bespoke wardrobing and abundant natural light define these spaces, while a family bathroom with European fittings and chic bath complements the floor.
The Interior - Bedrooms, Bathrooms & Kitchen
The interior of the residence mirrors the elegance and opulence found outside. A sleek epicurean kitchen, appointed with substantial stone benchtops and integrated appliances, combines form and function seamlessly. From the generous living spaces to the meticulously designed laundry, every detail reflects a commitment to luxurious living. Double glazing ensures year-round comfort, while the second living area/media room opens to a private, low-maintenance green space, providing a sanctuary within. The colour palette seamlessly flows from the outside in and the inside out, showcasing a harmonious collaboration that enhances the overall aesthetic of the residence.
The Exterior
The exterior cladding of this home is a statement piece, featuring JSC Alaskan Yellow Cedar Vertical Shiplap cladding. This choice adds a sleek, smart, and contemporary feel, providing a smooth, linear path that brings the impression of height and a striking visual contrast. The black finishes and details further enhance the exterior, adding a touch of sophistication and creating a seamless fusion of natural and modern elements. The pre-grey wood oil on the light JSC Alaskan Yellow Cedar offers a finish that harmonises with the surrounding scenery. Renowned for its strength and resilience, JSC Alaskan Yellow Cedar was the ideal choice for this coastal home. Its consistent pale yellow hue and fine grain texture make it a versatile timber species. Lastly, the curved exterior wall not only adds captivating visual elements to the overall design but also creates a seamless transition between spaces, softening the edges and enhancing the overall aesthetic appeal of the residence while harmonising, again, with the natural surroundings.
JSC Alaskan Yellow Cedar’s resistance to water, impact, and decay ensure longevity, making it a top choice for coastal environments.
When undertaking our project in Westmere there were two bespoke features, one being the flush-mounted garage door and the other was a curved wall wrapping around the deck. Once we engaged with JSC the process was seamless, from working out the radius of the concave and convex for the curved boards. To having full-length weatherboards sent early to Clad the garage door. Our JSC Rep met us onsite throughout the project to make sure all our expectations were met. The Building Co could not fault the service provided and the product quality. We look forward to working together on future projects.” Tony McRae - The Building Co.
JSC PRODUCTS USED IN THIS PROJECT:
