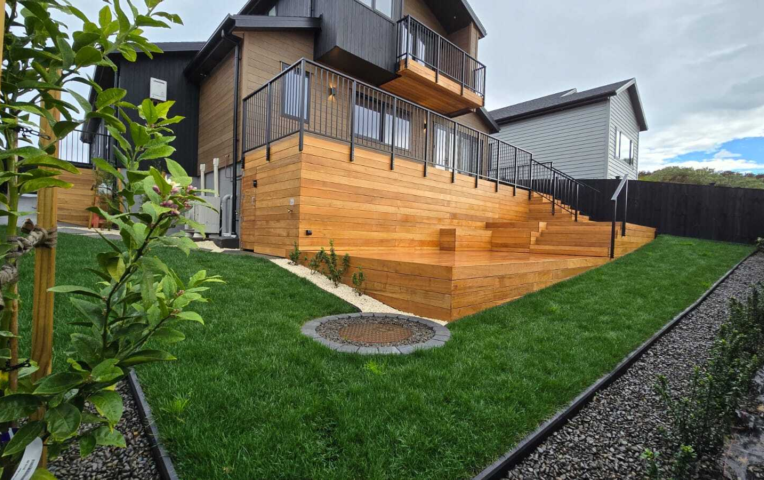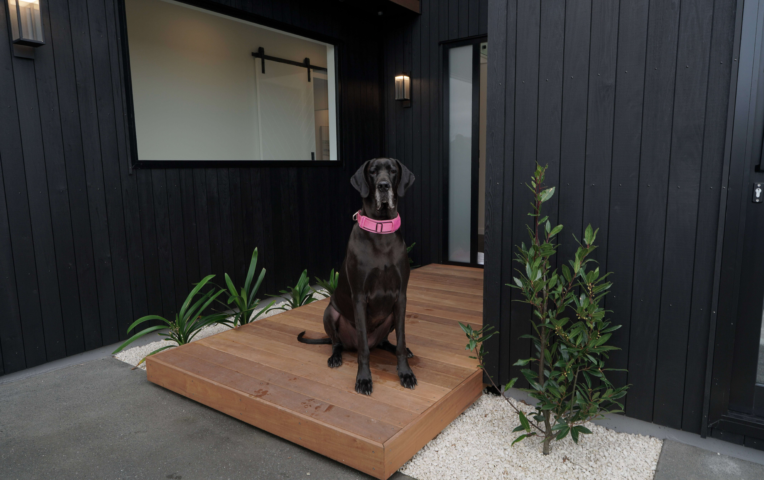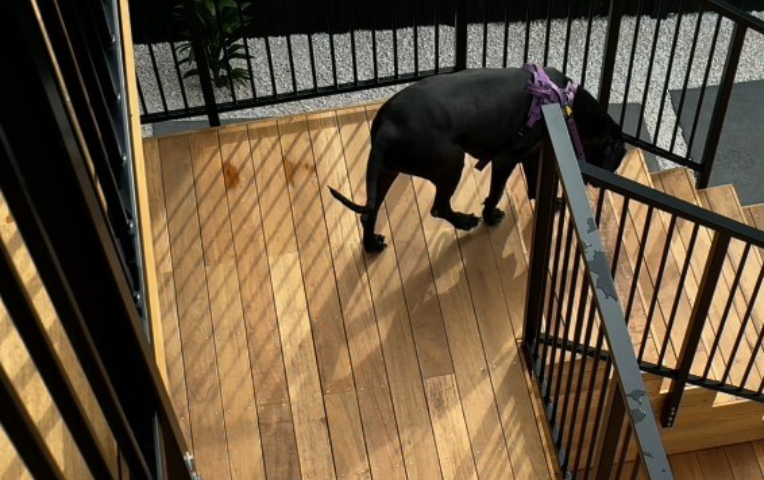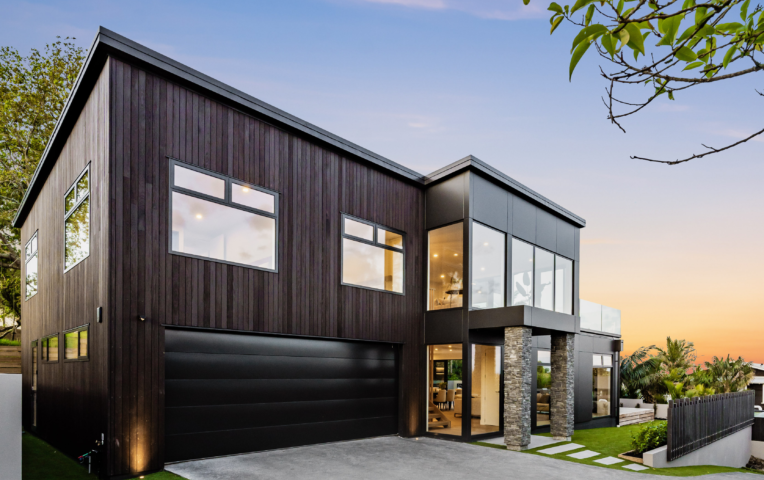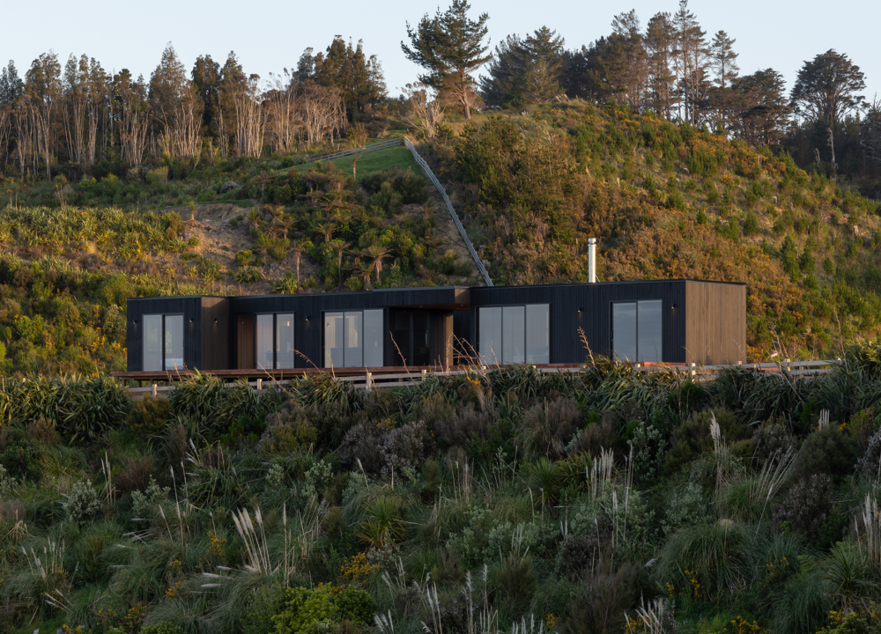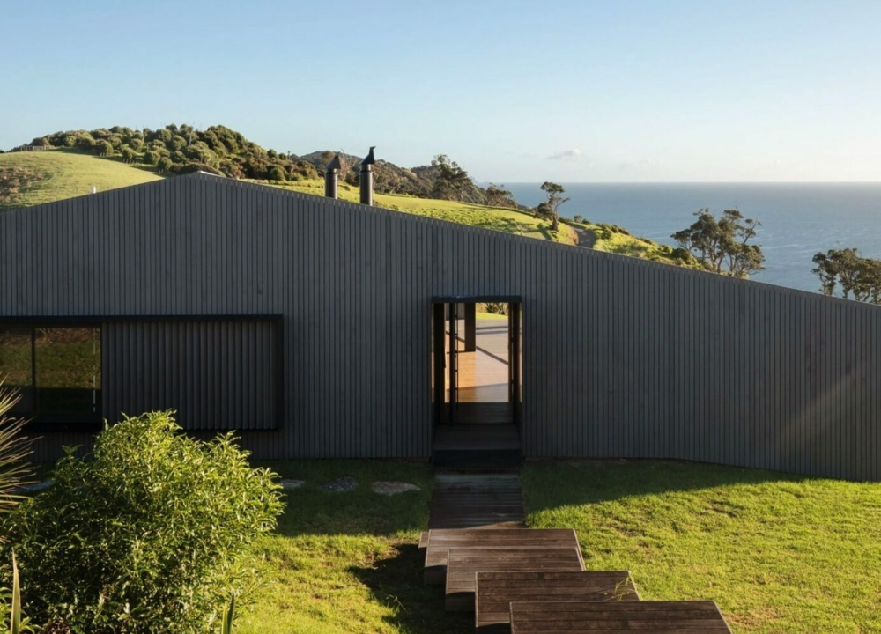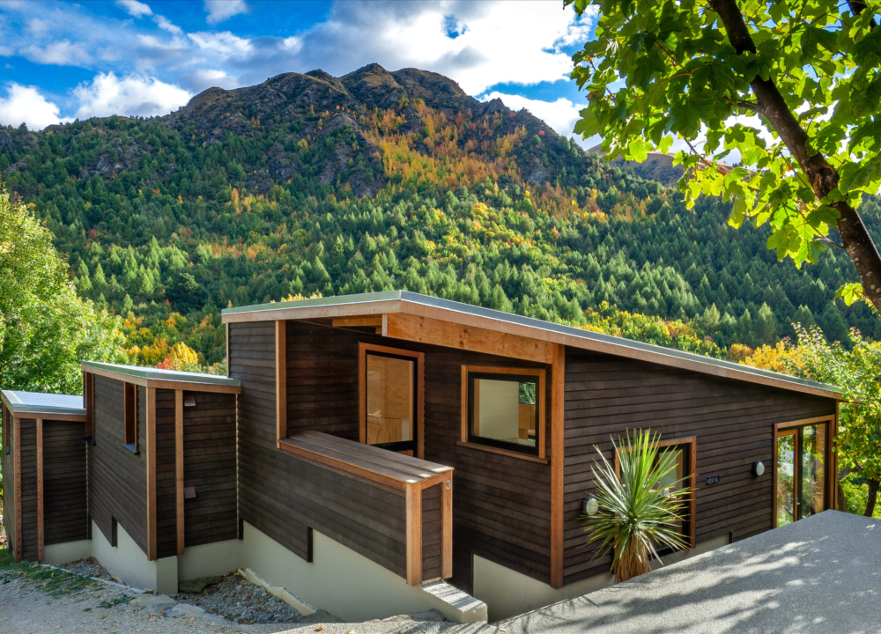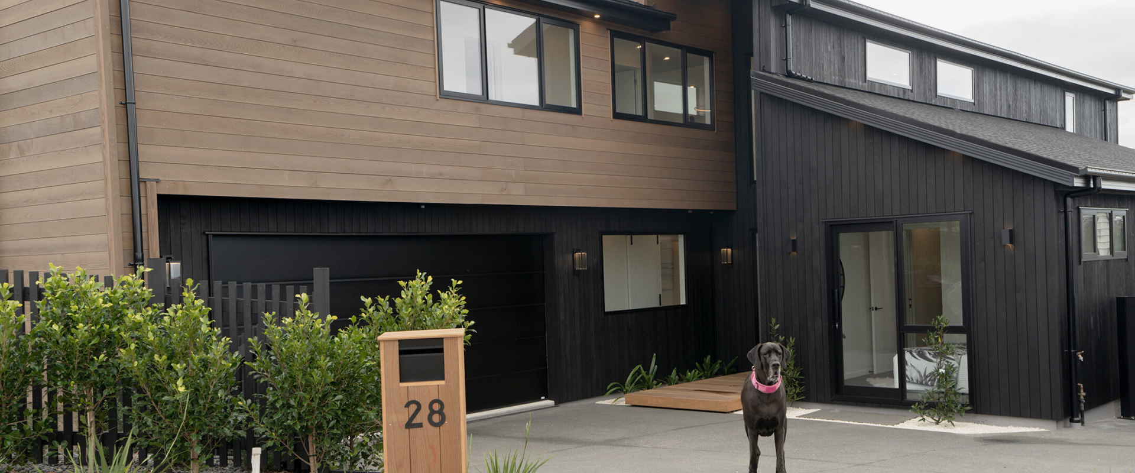
Project Timber
Ara Hills Residence
Crafted for Connection
Design: JC Li & Brian Liu at L.W. Architecture
Build: Aspen Homes
Featuring bespoke timber elements that unite modern design with the natural landscape at Ara Hills.
The design of the Ara Hills residence embodies a contemporary architectural take on a rustic aesthetic. Drawing inspiration from the natural topography of the land, the home integrates nature-inspired materials that harmonise with its elevated outlook. The vision was to create a seamless blend between the indoors and outdoors, achieved through tiered Vitex decking and strategically placed pocket windows that capture the stunning surrounding views. Large windows and doors were employed to connect the interior with the exterior environment, while the use of cedar ties the house to its natural surroundings, enhancing its appeal within the Ara Hills development that borders the Nukumea Reserve.
“Our take on a harmonious synthesis of rustic, rural architecture style with a blend of contemporary flair.” JC Li at L.W. Architecture.
The expansive home spans 336 m² on a 555 m² plot, featuring five bedrooms, 3.5 bathrooms, and ample living spaces. The interior boasts an expansive kitchen with Porcelain Super White benchtops, a large scullery and butler’s pantry, and three lounges. Additional amenities include extensive storage solutions, a spa pool, and a fully landscaped low-maintenance garden. Practical features such as a double garage and a separate laundry/ mudroom ensure functionality is not compromised. The home’s design emphasises spaciousness and connectivity, with thoughtful placement of rooms to maximise views and sunlight.
The Exterior Cladding
The exterior cladding of the home features a combination of JSC’s Rusticated Western Red Cedar and TMT Taxon cladding. The horizontal rusticated Cedar, finished in Drydens Driftwood, imparts a rustic cabin look that complements the natural surroundings while adding elegance to the design. TMT Taxon cladding, coated in JSC Scumble Nightfall, provides a strong contrast with the rusticated cedar, highlighting the grain structure and adding modern elegance with its vertical application and highlighted grain structure. The tiered Vitex decking, finished with JSC Coda Clear, offers soft tones that blend naturally with the overall theme of the home, creating inviting outdoor spaces that seamlessly integrate with the landscape.
The Interior - Bathrooms, Kitchen, & Living Areas
Inside, the home maintains the aesthetic harmony established by the exterior through its thoughtful use of textures and colours. European Oak flooring stained in Graphite provides a subtle yet striking contrast against the Porcelain Super White island in the kitchen. This palette continues the exterior’s rustic-modern blend, enhancing the cohesion between indoor and outdoor spaces. Okoume barn doors painted in Dulux Ōkārito add a modern touch to traditional elements, mirroring the sophisticated rustic charm seen outside. Textured Italian Vatican Vein Porcelain Tiles replicate vein-cut travertine marble, lending elegance and warmth to the log-themed gas fireplace from Escea. Quantum Porcelain kitchen benchtops mimic the natural beauty of Super White Marble, ensuring that the luxurious feel established
outside flows seamlessly indoors, creating a cohesive and inviting environment throughout the home.
"This particular project was highly detailed both internally and externally, and having JSC on board to showcase their exceptional products and materials was invaluable. Having collaborated with JSC on all of our architectural projects over the years, I would not hesitate to work with them again. Their team is supportive, knowledgeable, and enjoyable to work with." Marc Burnett - Aspen Homes
JSC Products Used In This Build:
- JSC VertiClad - Vertical Shiplap Cladding
- JSC RustiClad - Horizontal Rusticated Cladding
- Hardwood Decking
