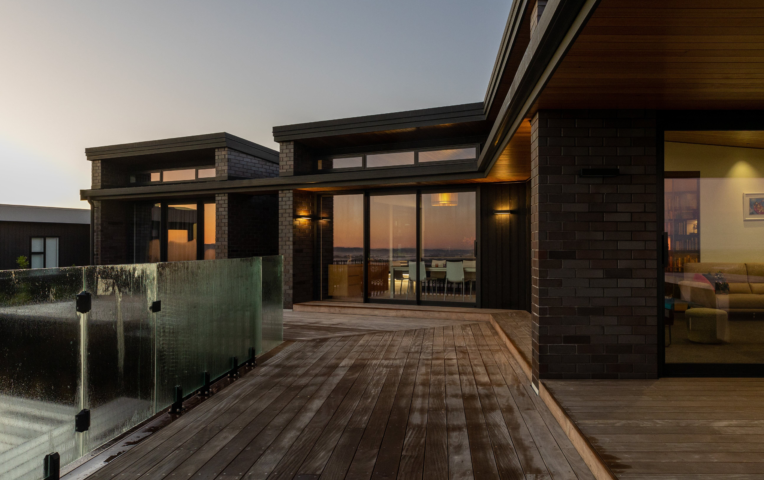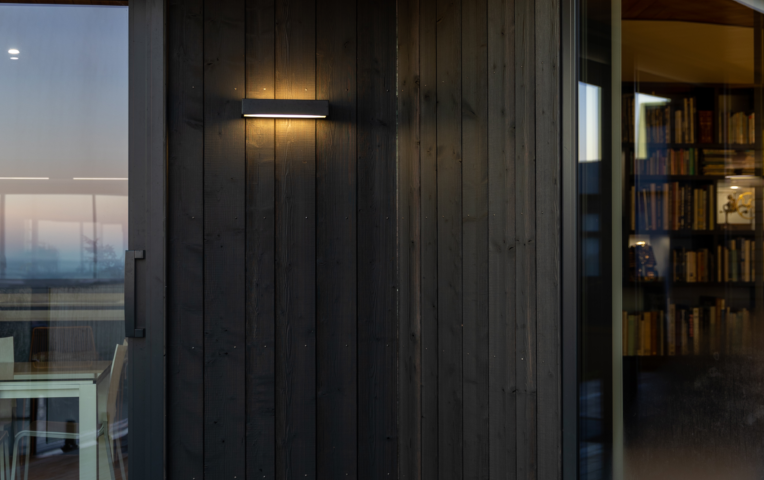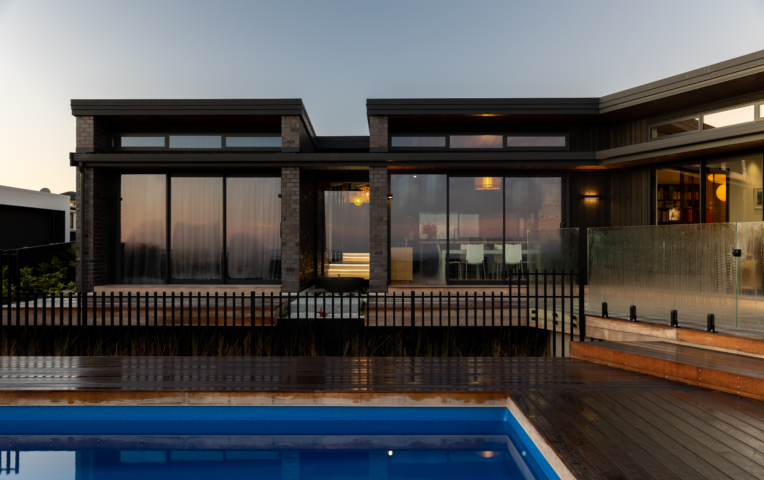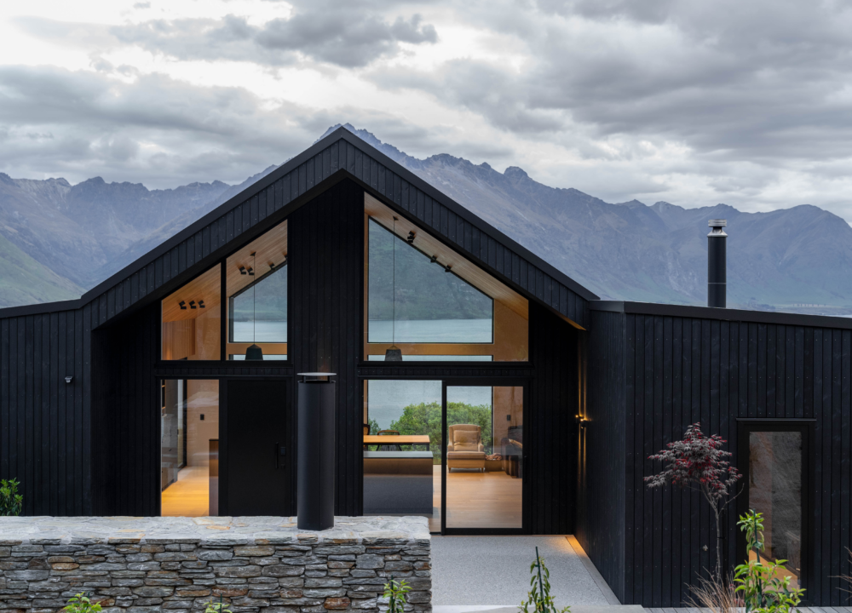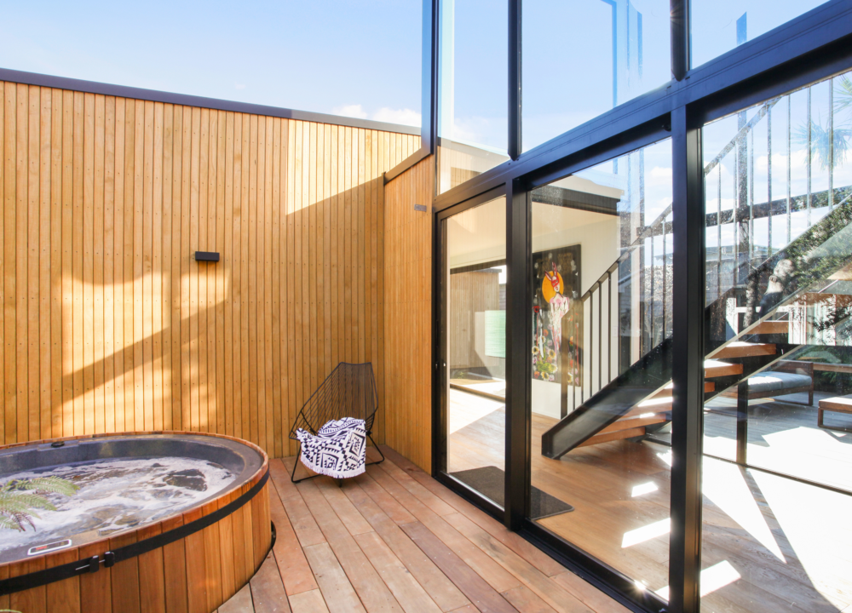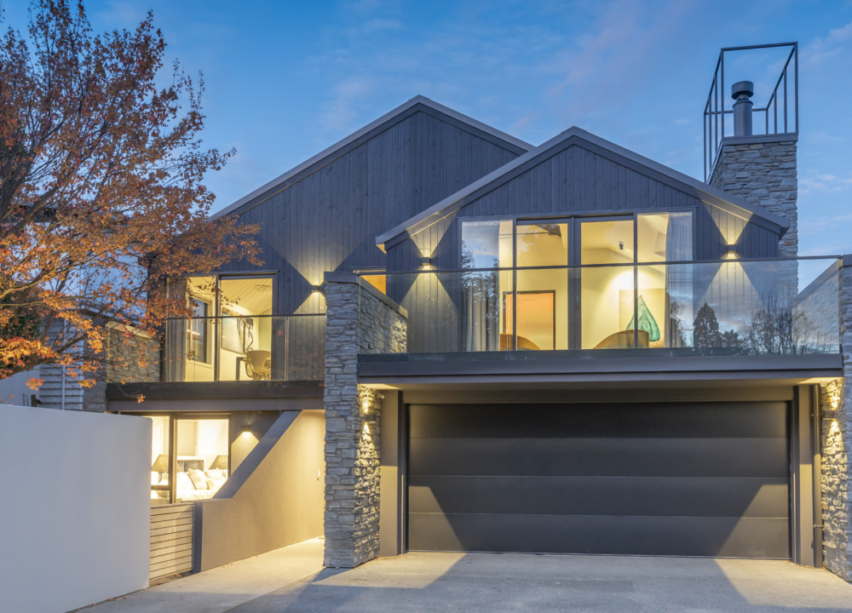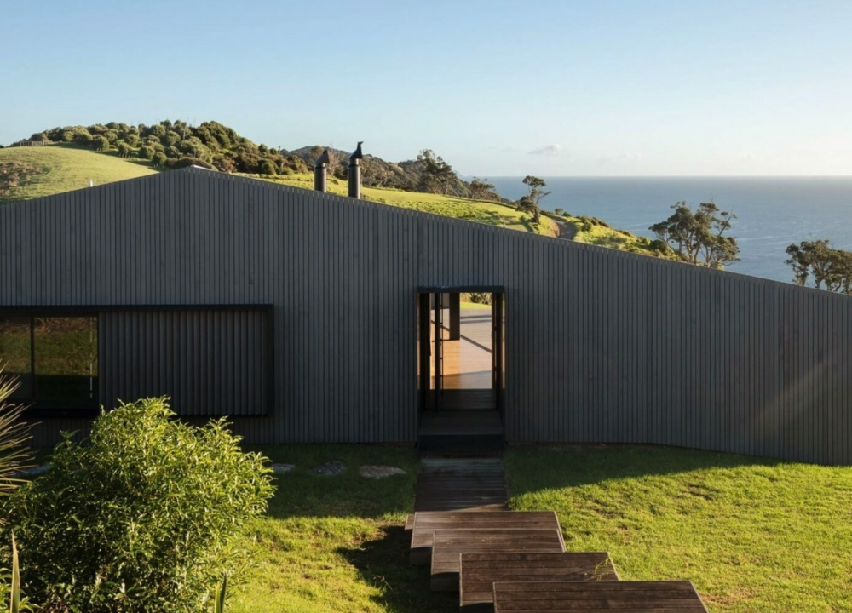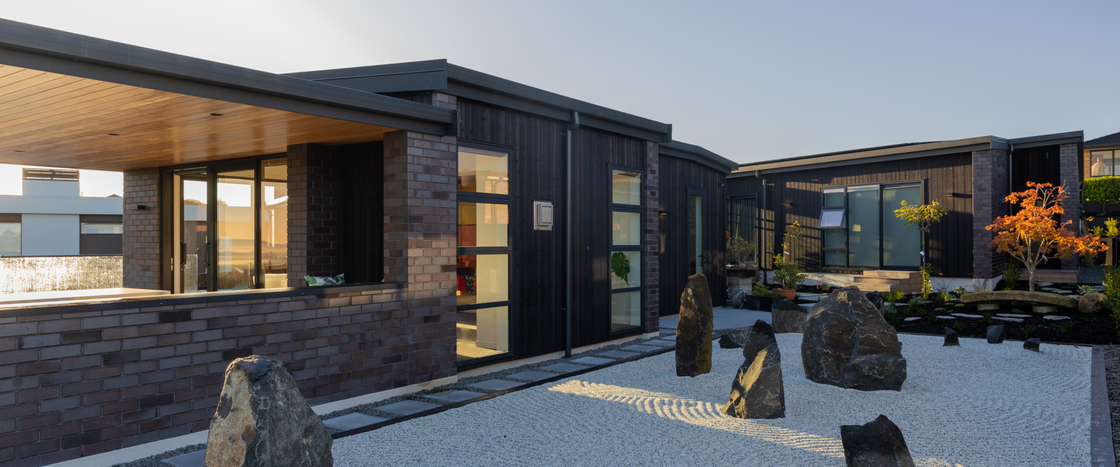
Project Timber
Kohe Way Pukekohe
Embracing Tranquility and Architectural Excellence
Architecture: Hurley Architects | Builders: Precision Builders Ltd
A Zen Oasis Embracing Tranquility and Architectural Excellence
This extraordinary home, boasting a captivating dark palette and rich textures, offers a seamless blend of indoor and outdoor living. Drawing inspiration from Japanese aesthetics, it maximizes breathtaking views from every room. Located in Pukekohe, this architectural masterpiece is a testament to visionary design and meticulous craftsmanship, transforming a house into a living work of art.
"Designed to capture views from every room, towards the distance or one of the inspired courtyards. These zen spaces offer joy throughout the day." - Hurley Architects
Upon entering, you'll immediately notice the effortless transition between the interior and the Japanese-inspired courtyards. The kitchen, dining, and living areas flow seamlessly onto the deck and pool area, creating a captivating outdoor living space that encourages relaxation and connection with nature. Expansive glass doors erase the boundaries between inside and out, bathing the interior in natural light and showcasing the stunning surroundings.
This remarkable residence celebrates sleek design and warm timber tones. The black kitchen cabinetry exudes contemporary sophistication, while natural timber elements add warmth and earthiness. A glass hallway creates an immersive journey through the home's beauty.
"This light-filled living space blends timber warmth and textural brick elements, allowing the client's personal style to shine." - Hurley Architects
JSC Products:
Exterior
- JSC TMT Taiga Vertical Shiplap Cladding
- Coated in JSC Scumble Wood Oil colour Nightfall
- Garapa Decking
Interior
