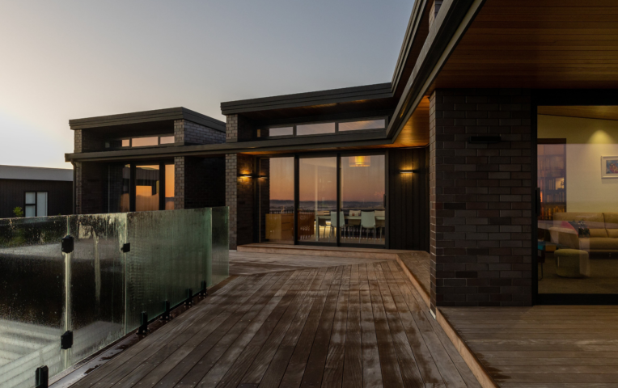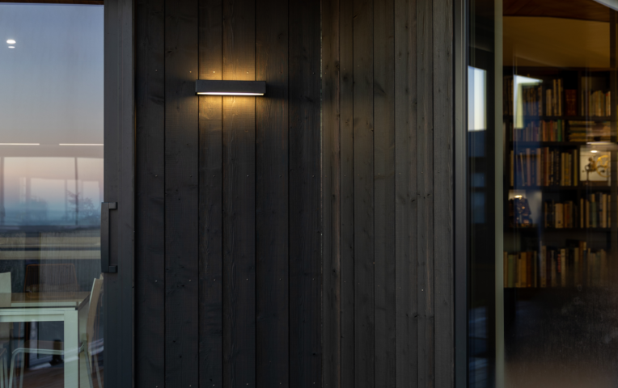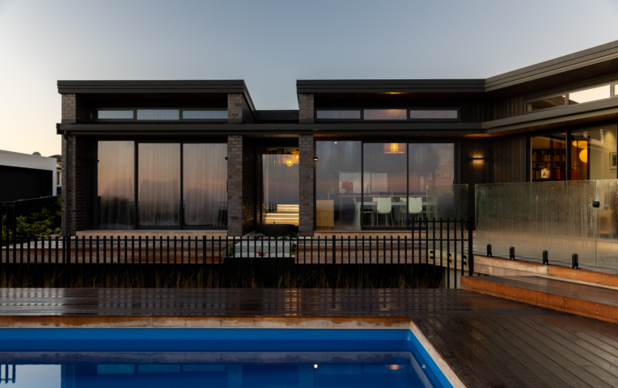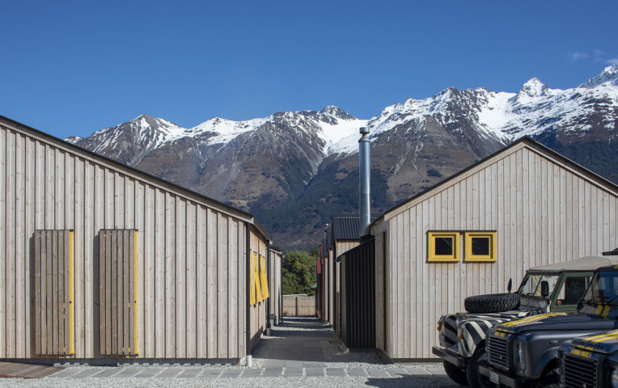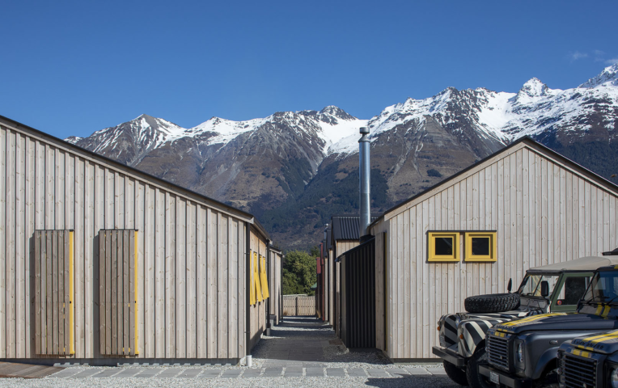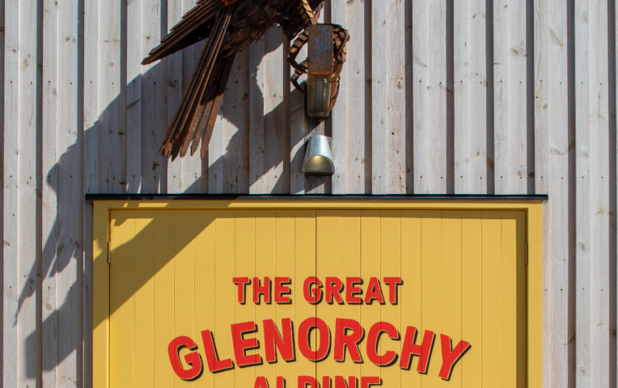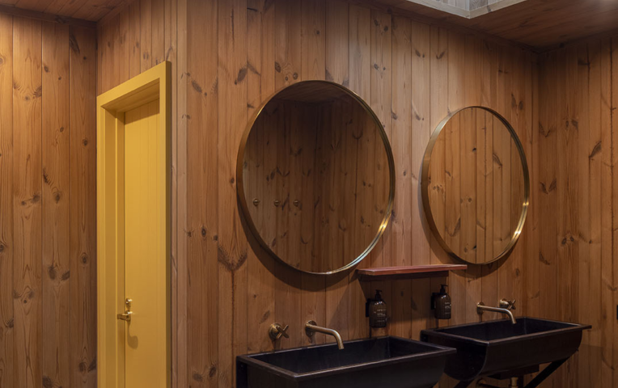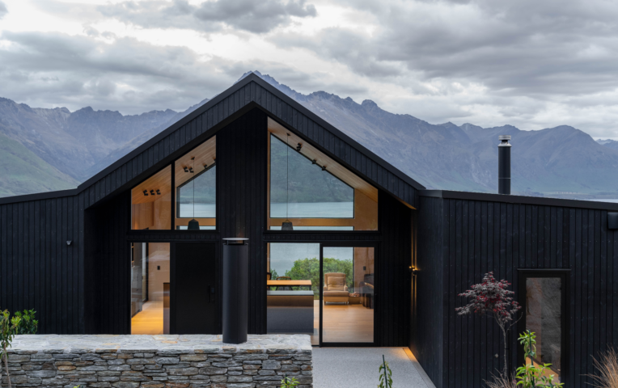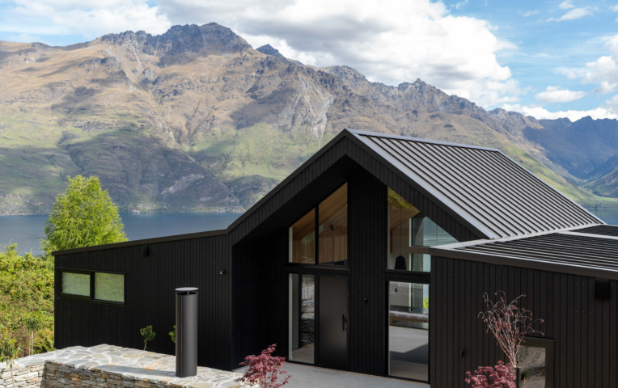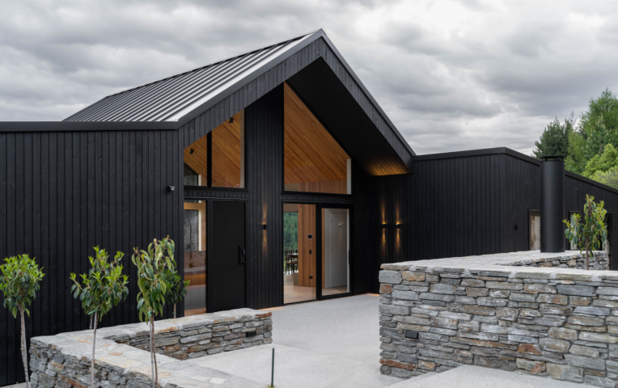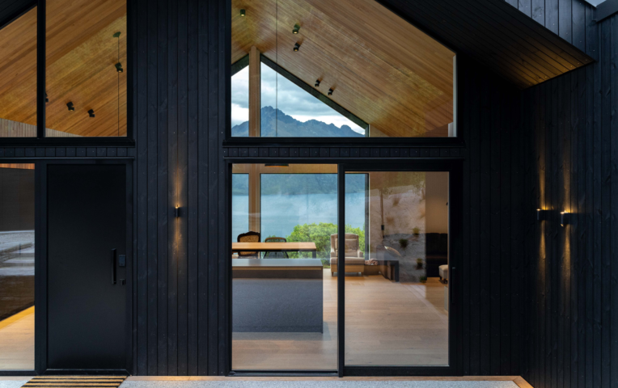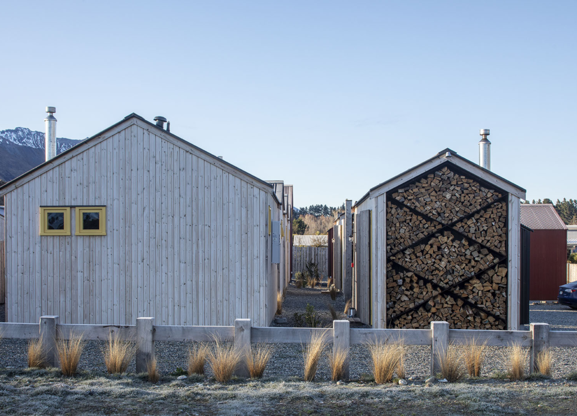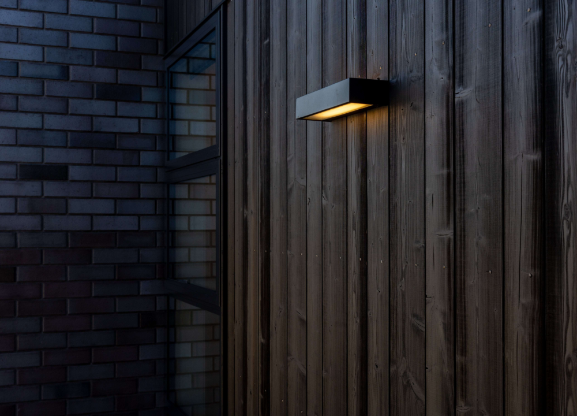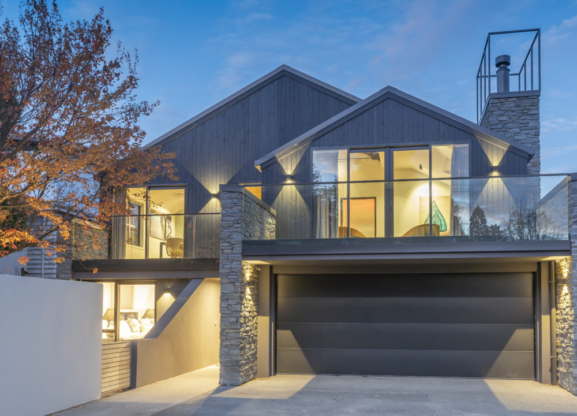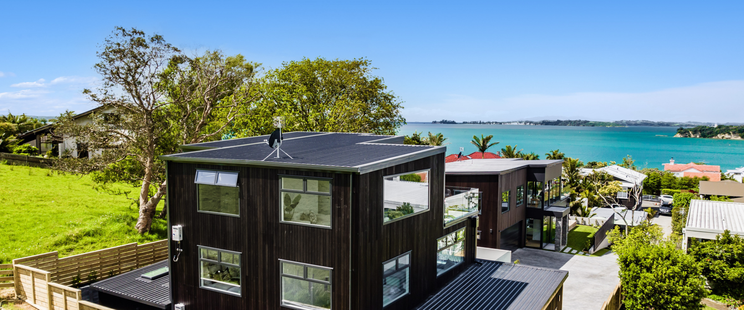
Project Timber
Seaside Duet - Glendowie
Two Homes, One Vision in Glendowie
Design: Mavis Homes in conjunction with Fingerprint Drafting
Build: Hicksworks
Contemporary Living - About These Homes
Two distinctive residences embody a shared vision of architectural design and top quality workmanship with our recent collaboration in Glendowie, Auckland. These stunning projects, a creation of Mavis Homes in conjunction with Fingerprint Drafting, celebrates family living with a bold and comforting design spread across 879m². The craftsmanship of Hicksworks, led by builder James Hicks, shaped spaces that seamlessly blend luxury with comfort. The prime consideration in this project was to maximise both the sea and park views, to ensure that as many rooms as possible enjoyed the local vista of Churchill park, Waitemata Harbour, Half Moon Bay marina, Browns island, Bucklands beach, and Music point. The sites are North/Northwest facing and as such have all day sun, so a lot of consideration was put into the room layouts as well as joinery positions and sizing to ensure the homes could take advantage of the sun.
The exterior cladding
The distinctive exteriors of these coastal homes weave together a seamless blend of timber and aluminium cladding which were the perfect contrast against the coastal and green park backdrop. Mavis homes wanted to use products that stood out from the rest and made the choice to go with Alucobond and JSC’s Thermally Modified Timber as these products are both proven to withstand the harsh elements they have experienced in New Zealand.
“Mavis Homes always looks to provide high-end functional family homes that enhance people’s lifestyles and make them proud to live there every time they walk through the door. We focus on large living spaces that flow, allowing a seamless transition from inside to out. We prefer to use high quality products that stand the test of time, hence our choice to use Taxon” - Mavis Homes
Home 1, the front residence, embraces an artful fusion of timber and aluminium on the homes exterior walls. The timber cladding used is JSC TMT Taxon in a vertical shiplap application, and Mavis homes particularly liked how striking this timber was in colour variation and texture. They made the decision to use a wire-brush finish to enhance the texture and make the appearance even more striking. Mavis Homes commented that James Hicks and his crew were highly experienced and found Taxon easy to work with due to its stability and quality. A result of the thermal modification process ensures longevity.
In Home 2, the back residence where the timber cladding graces the north, south, and west walls, while the east side boldly embraces a black aluminium cladding from Alucobond, adding contemporary allure. This design choice speaks to the client’s vision of coastal retreats that seamlessly blends traditional warmth with modern aesthetics. JSC Scumble Wood Oil colour Suede was used to coat the timber cladding. This advanced water-based product, enriched with natural plant-based oil ingredients and UV inhibitors, promises not only a stunning finish but also extended intervals between maintenance coats. The colour Suede was chosen to continue the tones of the trees in the neighbouring park.
Luxury family living - Home 1 layout
The layout of this 5-bedroom, 2-bathroom, 2-car space residence spans 582m², offering an expansive canvas for luxury family-style living. Architecturally planned across two levels, the home provides a haven to clear the mind from the hustle of life. The carefully thought-out design by Mavis Homes ensures a harmonious flow of space, creating a perfect environment for family life.
Contemporary resort living - Home 2 layout
This expansive 5-bedroom, 2-bathroom residence 506m² and is spread across three levels. A Powerglide elevator simplifies movement throughout, ensuring accessibility for all. The ground floor has an oversized kitchen, a bespoke bar, and casual dining spot. There is beautiful Oak flooring and leads to a terrace featuring a heated pool and spa pool with a sheer descent water feature and inbuilt lights. The second floor, with three double-sized bedrooms and a media/entertainment room. The top floor is an opulent adults-only area with a jaw-dropping master with glass feature walls to take in the views. The exterior has mixed cladding, including dark brushed TMT Taxon cladding and an automatic turntable for vehicles, adding a touch of modern convenience to the home.
The interior - bathrooms, kitchens, & living areas
In the Coastal Living Homes, simplicity and modern flair define every space. The bathrooms showcase contemporary design with marble countertops, sleek Hansgrohe fittings, and luxurious soaking tubs. Kitchens, functional and stylish, boast premium integrated appliances. Living areas, featuring European oak engineered flooring, seamlessly connect to private terraced spaces through expansive glass doors. Both homes bask in natural light, employing a neutral palette with dark accents for depth and modernity. The Western Hemlock staircase screen has a warm appearance and ties well with the colour of the Oak flooring and contrasts well with the dark kitchen and light walls. These coastal residences embody a harmonious fusion of modern living and coastal serenity.
“The team from JSC, in particular Tasi, were amazing to deal with. Not only was their communication outstanding but they ensured that we selected the right profile for our needs, providing physical samples to check we would be happy with our choices. Their knowledge was invaluable and they delivered a high-quality product on time, in spec, exceeding all expectations.” - Mavis Homes
JSC Profiles Used In This Build:
Cladding - TMT55
JSC PRODUCTS USED IN THIS PROJECT:
